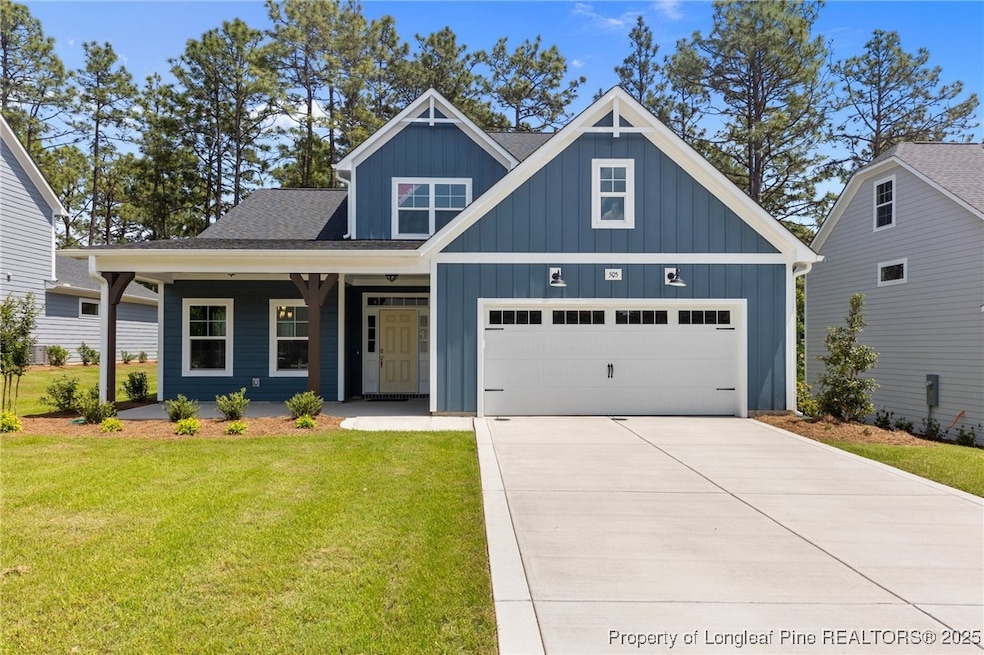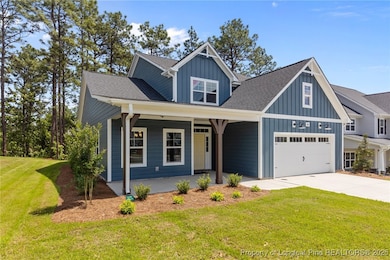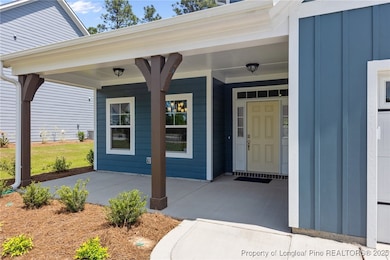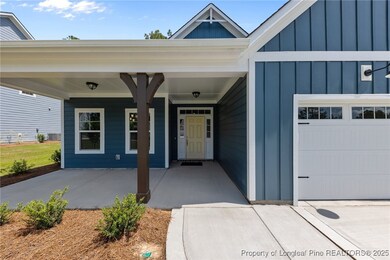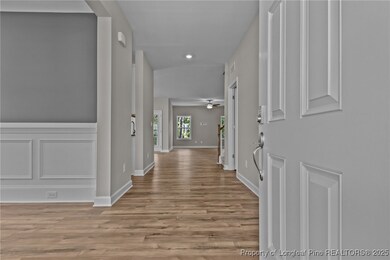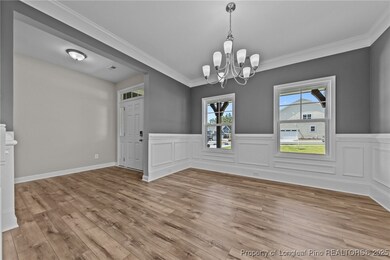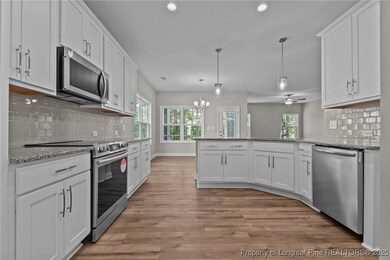
505 Watauga Ln Aberdeen, NC 28315
Highlights
- On Golf Course
- Fitness Center
- New Construction
- Pinecrest High School Rated A-
- Tennis Courts
- Clubhouse
About This Home
As of July 2025Granville CC2680 "F" 4BR/2.5BA Energy Plus Home with 2724SF! This stunning home backs up to one of the community golf courses, offering peaceful views and perfect outdoor setting. Main level Features: Kitchen with granite countertops. Subway tile backsplash. Stainless steel appliances (Dishwasher, Range, Microwave over Range). Pantry. Breakfast Area with access to rear screened porch. Formal Dinning Room. Half Bath with pedestal sink and oval mirror. Mudroom/Laundry room with coat closet. Primary Suite with tray ceiling and ceiling fan. Primary Bathroom with dual vanity sinks, quartz countertops, tiled shower, linen closet and access to walk-in closet. Upper Level Features: Loft. 3 additional bedroom with walk-in closets. Full hall bath with tub/shower combination and linen closet. Security System. Professional landscaping. Community clubhouse, pool, fitness center, tennis courts and golf course.
Last Agent to Sell the Property
BH&G REAL ESTATE - LIFESTYLE PROPERTY PARTNERS License #232812 Listed on: 10/17/2024

Home Details
Home Type
- Single Family
Year Built
- Built in 2024 | New Construction
Lot Details
- 0.25 Acre Lot
- On Golf Course
- Sprinkler System
- Cleared Lot
HOA Fees
- $125 Monthly HOA Fees
Parking
- 2 Car Attached Garage
Home Design
- Slab Foundation
Interior Spaces
- 2,724 Sq Ft Home
- 2-Story Property
- Tray Ceiling
- Ceiling Fan
- Entrance Foyer
- Great Room
- Loft
- Golf Course Views
Kitchen
- Breakfast Area or Nook
- <<microwave>>
- Dishwasher
- Kitchen Island
- Granite Countertops
Flooring
- Carpet
- Tile
- Luxury Vinyl Plank Tile
Bedrooms and Bathrooms
- 4 Bedrooms
- Primary Bedroom on Main
- Walk-In Closet
- Double Vanity
- Private Water Closet
- Separate Shower
Laundry
- Laundry on main level
- Washer and Dryer Hookup
Home Security
- Home Security System
- Fire and Smoke Detector
Outdoor Features
- Tennis Courts
- Covered patio or porch
Schools
- Southern Middle School
- Pinecrest High School
Utilities
- Heat Pump System
Listing and Financial Details
- Home warranty included in the sale of the property
- Tax Lot 543
Community Details
Overview
- Cas, Inc. Association
- Legacy Lakes Subdivision
Amenities
- Clubhouse
Recreation
- Golf Course Community
- Fitness Center
- Community Pool
Similar Homes in Aberdeen, NC
Home Values in the Area
Average Home Value in this Area
Property History
| Date | Event | Price | Change | Sq Ft Price |
|---|---|---|---|---|
| 07/08/2025 07/08/25 | Sold | $514,900 | 0.0% | $189 / Sq Ft |
| 06/02/2025 06/02/25 | Pending | -- | -- | -- |
| 10/17/2024 10/17/24 | For Sale | $514,900 | -- | $189 / Sq Ft |
Tax History Compared to Growth
Agents Affiliated with this Home
-
Scott Lincicome

Seller's Agent in 2025
Scott Lincicome
BH&G REAL ESTATE - LIFESTYLE PROPERTY PARTNERS
(910) 315-7856
409 Total Sales
Map
Source: Longleaf Pine REALTORS®
MLS Number: 733537
- 116 Pungo Ln Unit 505
- 120 Pungo Ln Unit 506
- 105 Pungo Ln Unit 510
- 532 Watauga Ln Unit 515
- 509 Watauga Ln Unit 544
- 120 Pungo Ln
- 112 Pungo Ln
- 105 Pungo Ln
- 532 Watauga Ln
- 501 Watauga Ln
- 509 Watauga Ln
- 101 Pungo Ln
- 116 Pungo Ln
- 1224 Pee Dee Rd
- 815 Cold Creek Rd Homesite 248
- 819 Cold Creek Rd Homesite 248
- 808 Cold Creek Rd Homesite 242
- 603 Wilder Bloom Path
- 601 Wilder Bloom Path
- 609 Path
