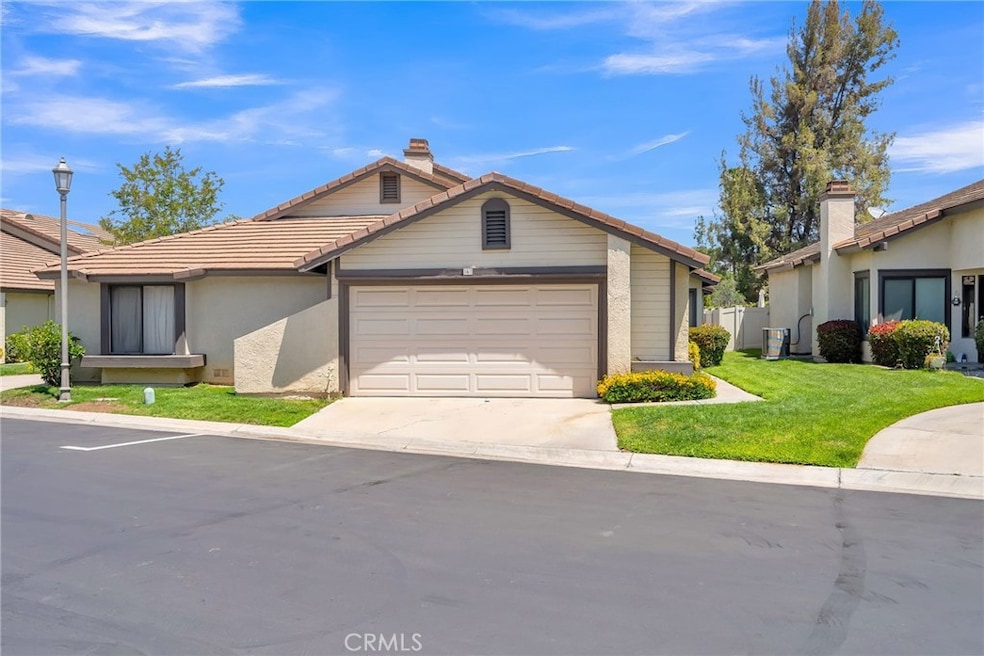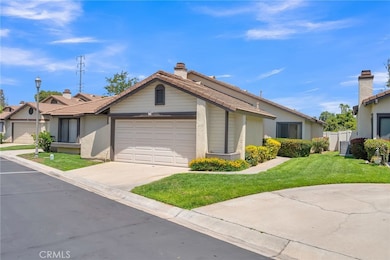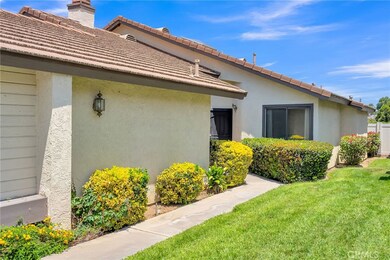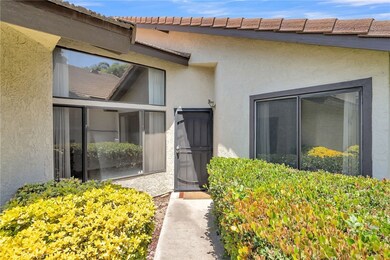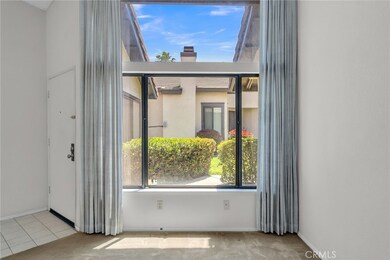
5050 Canyon Crest Dr Unit 6 Riverside, CA 92507
Highlights
- Spa
- Open to Family Room
- 2 Car Attached Garage
- High Ceiling
- Family Room Off Kitchen
- Bathtub with Shower
About This Home
As of July 2024Canyon Crest Single Level Condo located Near UCR. These single-story condos rarely become available and are highly sought after. The community is designed like duplexes, where only 2 units are attached with only one shared wall. There is a private attached garage and fenced in rear patio/back yard area. Upon entry the tall ceiling in the formal living room and dining room add to the spacious feeling this home has to offer. The living room has a large window that allows for an abundance of natural light and a welcoming brick fireplace. The dining room has a skylight that adds to the natural lighting. The kitchen is open to the family room with a breakfast bar area. The kitchen and family room look out to your private rear yard/patio area with no rear neighbors and the large sliding door provides access for this relaxing space. The hallway bathroom has a tub/shower combo and is adjacent to the 2nd good sized bedroom. The primary suite has a private full bathroom, and a sliding to the rear yard. This home is conveniently located near the Canyon Crest Town Center for shopping and Dining, close to UCR to avoid the need of a vehicle to get back and forth from classes along with nearby Sycamore Canyon for hiking, freeway access for easy commuting and centrally located to all that Riverside has to offer.
Last Agent to Sell the Property
COLDWELL BANKER REALTY Brokerage Phone: 951-529-4066 License #01744762 Listed on: 05/29/2024

Property Details
Home Type
- Condominium
Est. Annual Taxes
- $4,809
Year Built
- Built in 1986
HOA Fees
- $295 Monthly HOA Fees
Parking
- 2 Car Attached Garage
- Parking Available
Interior Spaces
- 1,157 Sq Ft Home
- 1-Story Property
- High Ceiling
- Family Room Off Kitchen
- Living Room with Fireplace
- Dining Room
Kitchen
- Open to Family Room
- Breakfast Bar
- Gas Range
- Microwave
- Dishwasher
Bedrooms and Bathrooms
- 2 Main Level Bedrooms
- 2 Full Bathrooms
- Bathtub with Shower
Laundry
- Laundry Room
- Laundry in Garage
- Dryer
- Washer
Outdoor Features
- Spa
- Concrete Porch or Patio
Additional Features
- 1 Common Wall
- Central Heating and Cooling System
Listing and Financial Details
- Tax Lot 6
- Tax Tract Number 20586
- Assessor Parcel Number 253201032
- $48 per year additional tax assessments
Community Details
Overview
- 51 Units
- The Crest HOA, Phone Number (651) 680-9449
- Tlc HOA
Amenities
- Picnic Area
Recreation
- Community Pool
- Community Spa
Ownership History
Purchase Details
Home Financials for this Owner
Home Financials are based on the most recent Mortgage that was taken out on this home.Purchase Details
Similar Homes in Riverside, CA
Home Values in the Area
Average Home Value in this Area
Purchase History
| Date | Type | Sale Price | Title Company |
|---|---|---|---|
| Grant Deed | $450,000 | Ticor Title | |
| Deed | -- | None Listed On Document |
Mortgage History
| Date | Status | Loan Amount | Loan Type |
|---|---|---|---|
| Open | $427,500 | New Conventional |
Property History
| Date | Event | Price | Change | Sq Ft Price |
|---|---|---|---|---|
| 07/15/2024 07/15/24 | Sold | $450,000 | 0.0% | $389 / Sq Ft |
| 06/09/2024 06/09/24 | For Sale | $450,000 | 0.0% | $389 / Sq Ft |
| 06/01/2024 06/01/24 | Pending | -- | -- | -- |
| 05/29/2024 05/29/24 | For Sale | $450,000 | -- | $389 / Sq Ft |
Tax History Compared to Growth
Tax History
| Year | Tax Paid | Tax Assessment Tax Assessment Total Assessment is a certain percentage of the fair market value that is determined by local assessors to be the total taxable value of land and additions on the property. | Land | Improvement |
|---|---|---|---|---|
| 2023 | $4,809 | $167,161 | $46,893 | $120,268 |
| 2022 | $1,794 | $163,884 | $45,974 | $117,910 |
| 2021 | $1,781 | $160,672 | $45,073 | $115,599 |
| 2020 | $1,767 | $159,025 | $44,611 | $114,414 |
| 2019 | $1,733 | $155,908 | $43,737 | $112,171 |
| 2018 | $1,699 | $152,852 | $42,880 | $109,972 |
| 2017 | $1,668 | $149,856 | $42,040 | $107,816 |
| 2016 | $1,562 | $146,918 | $41,216 | $105,702 |
| 2015 | $1,538 | $144,713 | $40,598 | $104,115 |
| 2014 | $1,522 | $141,880 | $39,803 | $102,077 |
Agents Affiliated with this Home
-
COLLEEN HORGAN

Seller's Agent in 2024
COLLEEN HORGAN
COLDWELL BANKER REALTY
(951) 529-4066
8 in this area
194 Total Sales
-
Nichole Walker

Buyer's Agent in 2024
Nichole Walker
KELLER WILLIAMS REALTY
(909) 793-2100
1 in this area
45 Total Sales
Map
Source: California Regional Multiple Listing Service (CRMLS)
MLS Number: IV24108211
APN: 253-201-032
- 1025 Monte Vista Dr
- 5170 Caldera Ct
- 749 Apache Trail
- 556 Vía Pueblo
- 845 Daffodil Dr
- 553 Athens St
- 1000 Central Ave Unit 39
- 1000 Central Ave Unit 25
- 1000 Central Ave Unit 19
- 1169 Lyndhurst Dr
- 1040 Central Ave Unit 4
- 4967 Chapala Dr
- 4950 Via Campeche
- 1000 Via Pintada Unit 2D
- 1000 Via Pintada Unit 2A
- 1245 Blazewood St
- 1326 Rosehill Dr
- 1285 Blazewood St
- 5555 Canyon Crest Dr Unit 1F
- 5552 Via Dos Cerros
