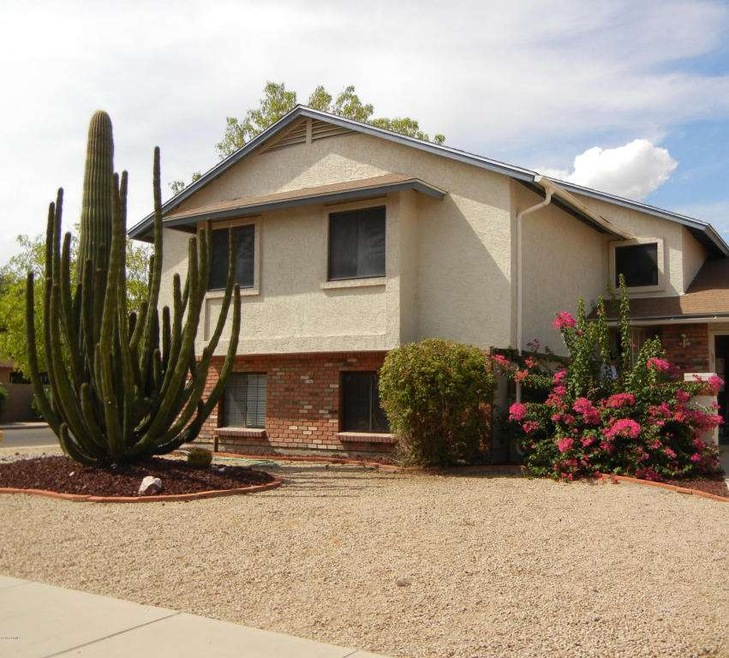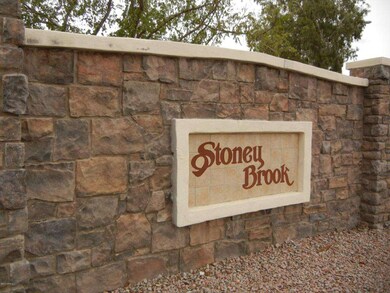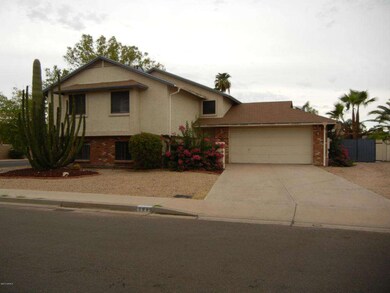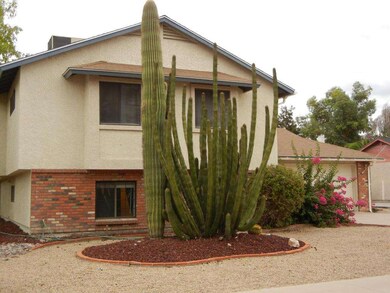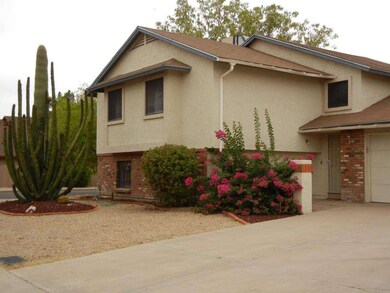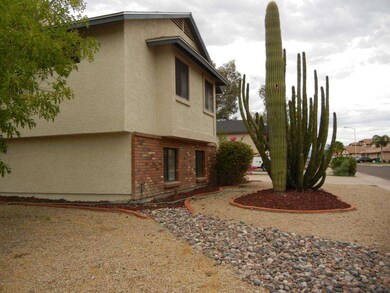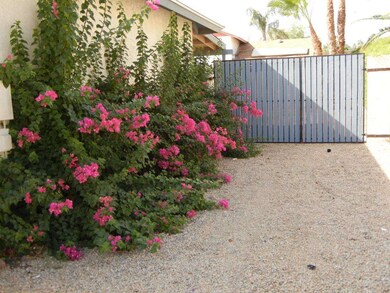
5050 E Dallas St Mesa, AZ 85205
Central Mesa East NeighborhoodHighlights
- Private Pool
- RV Gated
- Vaulted Ceiling
- Franklin at Brimhall Elementary School Rated A
- 0.18 Acre Lot
- Wood Flooring
About This Home
As of August 2018Private sale!Beautiful split entry bi-level home. ''Popcorn'' free vaulted ceilings. Master + 1 bedroom, living room, kitchen with all appliances & breakfast bar up. Three bedrooms & huge family room lower level. So much storage,no wasted space! Hardwood, neutral tile and luxurious, thick carpet.Central vacuum system. Fresh neutral paint. Upgraded granite vanity Master bath. Gorgeous Shasta diving pool with pebble tec, pop-up in floor cleaning system.Newer energy saving, variable speed pool pump. Covered patio plus bonus covered deck off of eat-in kitchen. RV gate, parking and 50amp RV power outlet. Energy saving hot water heater timer.Seller offering peace of mind with comprehensive 1-year Fidelity National Home Warranty. Garage freshly painted.
Last Agent to Sell the Property
Bold Realty LLC License #SA578307000 Listed on: 08/25/2013
Home Details
Home Type
- Single Family
Est. Annual Taxes
- $977
Year Built
- Built in 1986
Lot Details
- 7,897 Sq Ft Lot
- Desert faces the front of the property
- Block Wall Fence
- Corner Lot
- Private Yard
- Grass Covered Lot
Parking
- 2 Car Direct Access Garage
- 4 Open Parking Spaces
- Garage Door Opener
- RV Gated
Home Design
- Brick Exterior Construction
- Wood Frame Construction
- Composition Roof
- Stucco
Interior Spaces
- 2,190 Sq Ft Home
- 2-Story Property
- Central Vacuum
- Vaulted Ceiling
- Ceiling Fan
- Double Pane Windows
- Solar Screens
- Security System Owned
Kitchen
- Eat-In Kitchen
- Breakfast Bar
- Dishwasher
Flooring
- Wood
- Carpet
- Tile
Bedrooms and Bathrooms
- 5 Bedrooms
- Remodeled Bathroom
- Primary Bathroom is a Full Bathroom
- 2 Bathrooms
- Dual Vanity Sinks in Primary Bathroom
Laundry
- Laundry in unit
- Washer and Dryer Hookup
Pool
- Private Pool
- Diving Board
Outdoor Features
- Balcony
- Covered patio or porch
Location
- Property is near a bus stop
Schools
- Sandra Day O'connor High Elementary School
- Shepherd Junior High School
- Red Mountain High School
Utilities
- Refrigerated Cooling System
- Heating Available
- Water Softener
- High Speed Internet
- Cable TV Available
Listing and Financial Details
- Home warranty included in the sale of the property
- Tax Lot 127
- Assessor Parcel Number 140-16-132
Community Details
Overview
- No Home Owners Association
- Built by Bowen Quality Construction
- Stoneybrook Subdivision
Recreation
- Bike Trail
Ownership History
Purchase Details
Home Financials for this Owner
Home Financials are based on the most recent Mortgage that was taken out on this home.Purchase Details
Purchase Details
Home Financials for this Owner
Home Financials are based on the most recent Mortgage that was taken out on this home.Purchase Details
Home Financials for this Owner
Home Financials are based on the most recent Mortgage that was taken out on this home.Purchase Details
Home Financials for this Owner
Home Financials are based on the most recent Mortgage that was taken out on this home.Similar Homes in Mesa, AZ
Home Values in the Area
Average Home Value in this Area
Purchase History
| Date | Type | Sale Price | Title Company |
|---|---|---|---|
| Quit Claim Deed | -- | Closing Usa Llc | |
| Quit Claim Deed | -- | None Available | |
| Interfamily Deed Transfer | -- | Empire West Title Agency Llc | |
| Warranty Deed | $285,000 | Empire West Title Agency Llc | |
| Warranty Deed | $245,500 | First American Title | |
| Warranty Deed | $225,000 | Chicago Title Agency Inc |
Mortgage History
| Date | Status | Loan Amount | Loan Type |
|---|---|---|---|
| Open | $351,037 | FHA | |
| Previous Owner | $81,093 | FHA | |
| Previous Owner | $279,837 | FHA | |
| Previous Owner | $245,500 | VA | |
| Previous Owner | $209,000 | New Conventional | |
| Previous Owner | $202,500 | New Conventional | |
| Previous Owner | $90,000 | Stand Alone Second |
Property History
| Date | Event | Price | Change | Sq Ft Price |
|---|---|---|---|---|
| 08/15/2018 08/15/18 | Sold | $285,000 | -1.7% | $130 / Sq Ft |
| 07/09/2018 07/09/18 | Pending | -- | -- | -- |
| 07/06/2018 07/06/18 | For Sale | $290,000 | +18.4% | $132 / Sq Ft |
| 03/24/2015 03/24/15 | Sold | $245,000 | -2.0% | $112 / Sq Ft |
| 02/28/2015 02/28/15 | Pending | -- | -- | -- |
| 01/24/2015 01/24/15 | For Sale | $249,900 | +2.0% | $114 / Sq Ft |
| 01/22/2015 01/22/15 | Off Market | $245,000 | -- | -- |
| 01/22/2015 01/22/15 | For Sale | $249,900 | +11.1% | $114 / Sq Ft |
| 11/22/2013 11/22/13 | Sold | $225,000 | +1.4% | $103 / Sq Ft |
| 10/21/2013 10/21/13 | Pending | -- | -- | -- |
| 10/14/2013 10/14/13 | Price Changed | $221,900 | -1.3% | $101 / Sq Ft |
| 09/12/2013 09/12/13 | Price Changed | $224,900 | -2.2% | $103 / Sq Ft |
| 08/24/2013 08/24/13 | For Sale | $230,000 | -- | $105 / Sq Ft |
Tax History Compared to Growth
Tax History
| Year | Tax Paid | Tax Assessment Tax Assessment Total Assessment is a certain percentage of the fair market value that is determined by local assessors to be the total taxable value of land and additions on the property. | Land | Improvement |
|---|---|---|---|---|
| 2025 | $1,449 | $17,459 | -- | -- |
| 2024 | $1,466 | $16,628 | -- | -- |
| 2023 | $1,466 | $34,960 | $6,990 | $27,970 |
| 2022 | $1,434 | $27,270 | $5,450 | $21,820 |
| 2021 | $1,473 | $25,310 | $5,060 | $20,250 |
| 2020 | $1,453 | $22,650 | $4,530 | $18,120 |
| 2019 | $1,346 | $20,470 | $4,090 | $16,380 |
| 2018 | $1,285 | $19,010 | $3,800 | $15,210 |
| 2017 | $1,245 | $16,460 | $3,290 | $13,170 |
| 2016 | $1,222 | $15,420 | $3,080 | $12,340 |
| 2015 | $1,154 | $14,050 | $2,810 | $11,240 |
Agents Affiliated with this Home
-
Julia Fordtner

Seller's Agent in 2018
Julia Fordtner
Aspire Realty Group LLC
(602) 326-3214
30 Total Sales
-
Linda Lieberman
L
Seller Co-Listing Agent in 2018
Linda Lieberman
Aspire Realty Group LLC
(602) 405-3388
20 Total Sales
-
Jacob Chapman

Buyer's Agent in 2018
Jacob Chapman
Realty85
(602) 502-3008
2 in this area
123 Total Sales
-
Phil DeVito

Seller's Agent in 2015
Phil DeVito
HomeSmart
(480) 495-8506
1 in this area
7 Total Sales
-
Kerrin Smith

Seller's Agent in 2013
Kerrin Smith
Bold Realty LLC
(480) 239-2650
1 in this area
9 Total Sales
Map
Source: Arizona Regional Multiple Listing Service (ARMLS)
MLS Number: 4988493
APN: 140-16-132
- 5020 E Dallas St
- 4933 E Downing St
- 5135 E Evergreen St Unit 1166
- 4909 E Dallas St
- 5228 E Des Moines St
- 5232 E Dodge St
- 5204 E Colby St
- 5226 E Colby St
- 5136 E Evergreen St Unit 1053
- 5317 E Colby St
- 4906 E Evergreen St
- 5354 E Ellis St
- 4718 E Decatur St
- 5422 E Des Moines St
- 4706 E Des Moines St
- 5055 E University Dr Unit F16
- 5055 E University Dr Unit G-64
- 5445 E Dallas St
- 5501 E Dallas St
- 5510 E Dallas St
