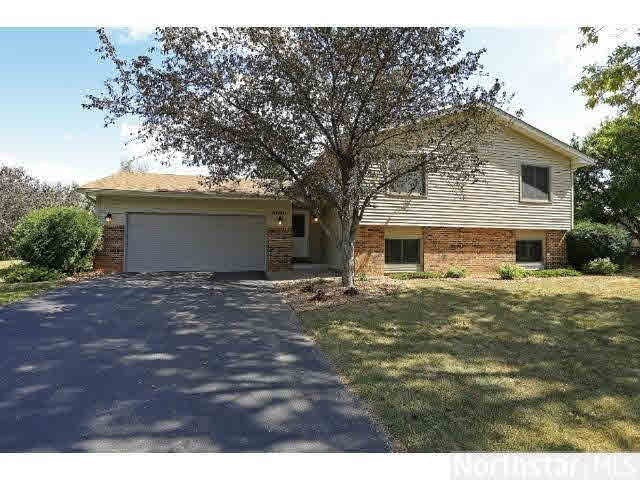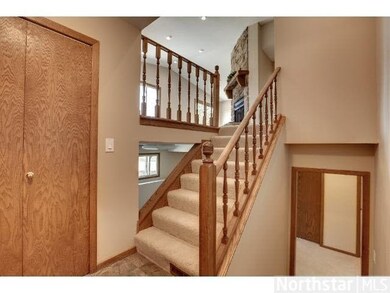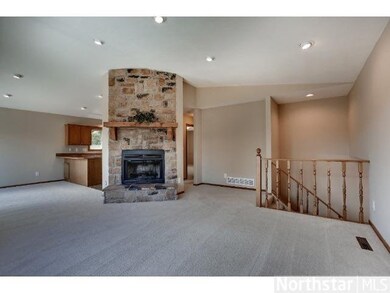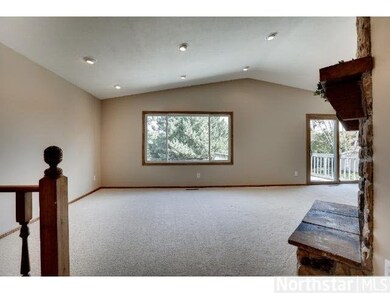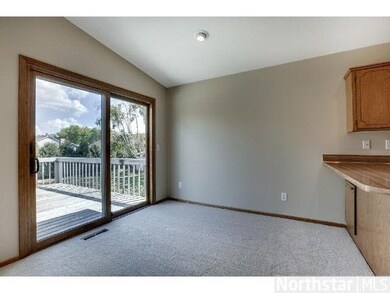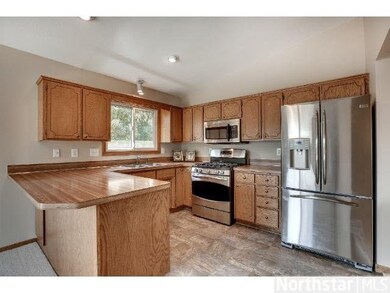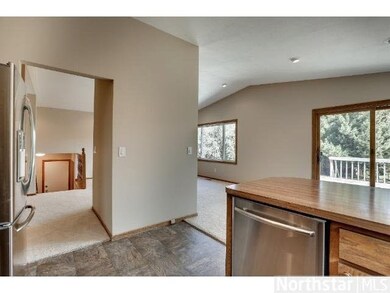
5050 Evergreen Ln N Plymouth, MN 55442
Estimated Value: $396,000 - $433,000
Highlights
- Deck
- 2 Car Attached Garage
- Patio
- Vaulted Ceiling
- Woodwork
- Bathroom on Main Level
About This Home
As of October 2013The curb appeal, cul de sac location & large yard are attention grabbers~Inside you'll discover: Open Floor Plan~Vaulted Main Floor w/ Woodburning Fireplace~Large LL Family Room w/additional Den area~Deck plus patio~Freshly painted, new carpet & flooring.
Last Listed By
Mary Hanson
Better Homes and Gardens Real Estate All Seasons Listed on: 09/13/2013
Home Details
Home Type
- Single Family
Est. Annual Taxes
- $3,017
Year Built
- Built in 1982
Lot Details
- 0.33
Home Design
- Bi-Level Home
- Brick Exterior Construction
- Asphalt Shingled Roof
- Vinyl Siding
Interior Spaces
- Woodwork
- Vaulted Ceiling
- Wood Burning Fireplace
- Combination Dining and Living Room
- Tile Flooring
- Finished Basement
- Basement Fills Entire Space Under The House
Kitchen
- Range
- Microwave
- Dishwasher
- Disposal
Bedrooms and Bathrooms
- 4 Bedrooms
- Walk Through Bedroom
- Bathroom on Main Level
- 2 Full Bathrooms
Laundry
- Dryer
- Washer
Parking
- 2 Car Attached Garage
- Garage Door Opener
- Driveway
Outdoor Features
- Deck
- Patio
Additional Features
- 0.33 Acre Lot
- Forced Air Heating and Cooling System
Listing and Financial Details
- Assessor Parcel Number 1111822130038
Ownership History
Purchase Details
Home Financials for this Owner
Home Financials are based on the most recent Mortgage that was taken out on this home.Similar Homes in the area
Home Values in the Area
Average Home Value in this Area
Purchase History
| Date | Buyer | Sale Price | Title Company |
|---|---|---|---|
| Ivanov Dilyan M | $239,000 | Multiple |
Mortgage History
| Date | Status | Borrower | Loan Amount |
|---|---|---|---|
| Open | Kenigsberg Anna Anatolyevna | $139,000 | |
| Closed | Ivanov Dilyan M | $181,000 |
Property History
| Date | Event | Price | Change | Sq Ft Price |
|---|---|---|---|---|
| 10/17/2013 10/17/13 | Sold | $239,000 | 0.0% | $121 / Sq Ft |
| 09/24/2013 09/24/13 | Pending | -- | -- | -- |
| 09/13/2013 09/13/13 | For Sale | $239,000 | -- | $121 / Sq Ft |
Tax History Compared to Growth
Tax History
| Year | Tax Paid | Tax Assessment Tax Assessment Total Assessment is a certain percentage of the fair market value that is determined by local assessors to be the total taxable value of land and additions on the property. | Land | Improvement |
|---|---|---|---|---|
| 2023 | $4,312 | $384,100 | $126,000 | $258,100 |
| 2022 | $3,814 | $366,000 | $118,000 | $248,000 |
| 2021 | $3,609 | $318,000 | $110,000 | $208,000 |
| 2020 | $3,580 | $301,000 | $102,000 | $199,000 |
| 2019 | $3,563 | $290,000 | $100,000 | $190,000 |
| 2018 | $3,316 | $276,000 | $96,000 | $180,000 |
| 2017 | $3,115 | $239,000 | $78,000 | $161,000 |
| 2016 | $3,185 | $232,000 | $76,000 | $156,000 |
| 2015 | $3,216 | $231,600 | $76,000 | $155,600 |
| 2014 | -- | $216,700 | $76,800 | $139,900 |
Agents Affiliated with this Home
-
M
Seller's Agent in 2013
Mary Hanson
Better Homes and Gardens Real Estate All Seasons
-
A
Buyer's Agent in 2013
Alan Dvorak
K Hovnanian Homes
Map
Source: REALTOR® Association of Southern Minnesota
MLS Number: 4533667
APN: 11-118-22-13-0038
- 4870 Cottonwood Ln N
- 5165 Cottonwood Ln N
- 12060 48th Ave N
- 4670 Deerwood Ln N
- 5005 Jonquil Ln N
- 4930 Kirkwood Ln N
- 11710 45th Ave N
- 12405 52nd Ave N
- 12420 49th Ave N
- 10695 53rd Ave N
- 5015 Norwood Ln N
- 5635 Evergreen Ln N
- 4725 Norwood Ln N
- 11600 43rd Ave N
- 12700 54th Ave N
- 10715 57th Ave N
- 4335 Jonquil Ln N
- 11540 42nd Place N
- 10840 Rockford Rd Unit 108
- 10895 57th Ave N
- 5050 Evergreen Ln N
- 5060 Evergreen Ln N
- 5040 Evergreen Ln N
- 11440 50th Ave N
- 11435 50th Place N
- 11435 11435 50th-Place-n
- 5045 Evergreen Ln N
- 11430 50th Ave N
- 5055 Evergreen Ln N
- 5035 Evergreen Ln N
- 11425 50th Place N
- 5065 Evergreen Ln N
- 5070 Evergreen Ln N
- 11420 50th Ave N
- 11600 50th Ave N
- 11515 50th Ave N
- 11430 50th Place N
- 11445 50th Ave N
- 5075 Evergreen Ln N
- 5080 Evergreen Ln N
