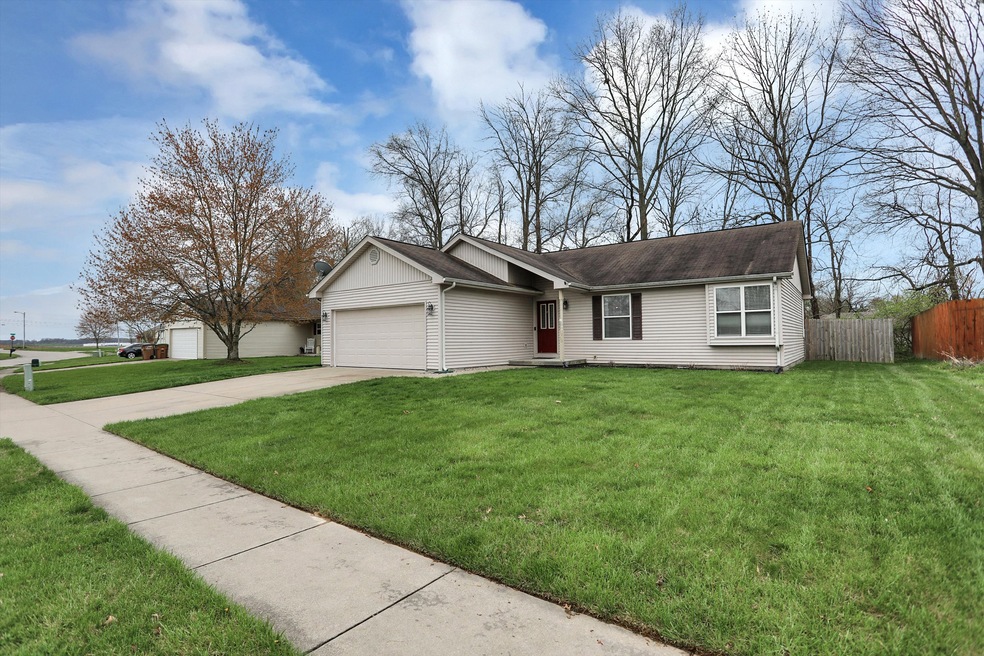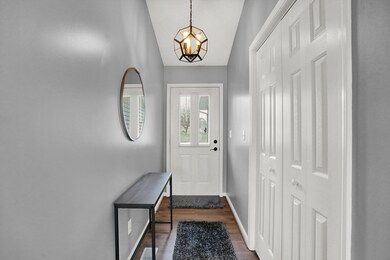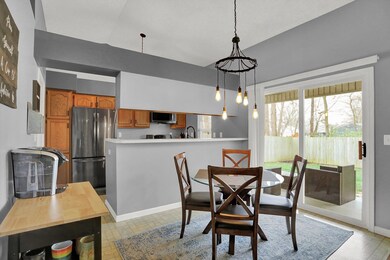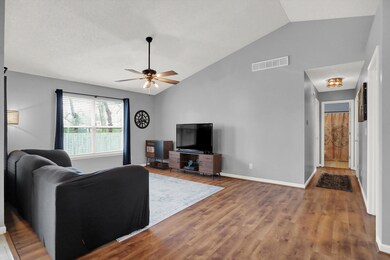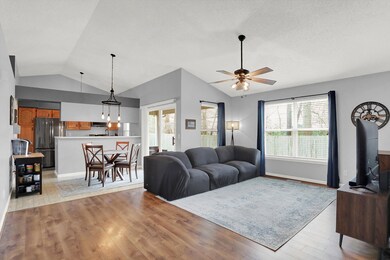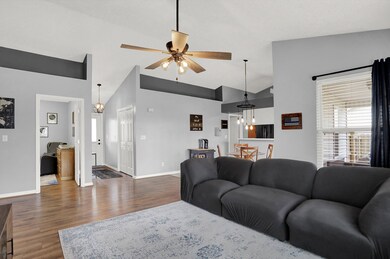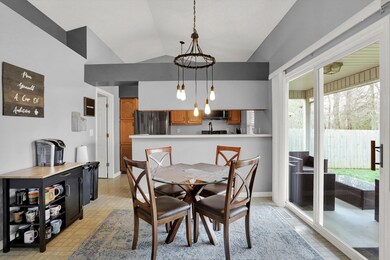
5050 Finchbrook Dr Columbus, IN 47201
Highlights
- Mature Trees
- No HOA
- 2 Car Attached Garage
- Ranch Style House
- Covered patio or porch
- Woodwork
About This Home
As of May 2023Move-in ready! Beautifully updated Ranch offers 3 bedrooms and 2 full bathrooms. Desirable open floor plan with kitchen adjoining dining area and living room. Covered back patio and private back yard are perfect for play, relaxation or entertaining. Enjoy all the updates including: paint, light fixtures and fans throughout. In kitchen: cabinet hardware, sink, faucet, added gas line for range, stainless steel kitchen appliances. Also, wood laminate flooring, water heater, sump pump, crawl space liner, privacy fence and Brand New Roof! Home warranty included! Located in Mt. Healthy School area.
Last Agent to Sell the Property
Berkshire Hathaway Home Brokerage Email: leigh@burchyett.com License #RB14038542 Listed on: 04/07/2023

Last Buyer's Agent
Jen Richardson
Berkshire Hathaway Home

Home Details
Home Type
- Single Family
Est. Annual Taxes
- $1,332
Year Built
- Built in 1999
Lot Details
- 71 Sq Ft Lot
- Rural Setting
- Mature Trees
Parking
- 2 Car Attached Garage
Home Design
- Ranch Style House
- Traditional Architecture
- Block Foundation
- Vinyl Siding
Interior Spaces
- 1,168 Sq Ft Home
- Woodwork
- Vinyl Clad Windows
- Combination Kitchen and Dining Room
- Attic Access Panel
- Fire and Smoke Detector
- Laundry on main level
Kitchen
- Gas Oven
- Built-In Microwave
- Dishwasher
- Disposal
Flooring
- Laminate
- Vinyl
Bedrooms and Bathrooms
- 3 Bedrooms
- 2 Full Bathrooms
Outdoor Features
- Covered patio or porch
- Shed
- Storage Shed
Schools
- Central Middle School
- Columbus East High School
Utilities
- Forced Air Heating System
Community Details
- No Home Owners Association
- Brookside Subdivision
Listing and Financial Details
- Tax Lot 5
- Assessor Parcel Number 038511240004905021
Ownership History
Purchase Details
Home Financials for this Owner
Home Financials are based on the most recent Mortgage that was taken out on this home.Purchase Details
Home Financials for this Owner
Home Financials are based on the most recent Mortgage that was taken out on this home.Purchase Details
Home Financials for this Owner
Home Financials are based on the most recent Mortgage that was taken out on this home.Purchase Details
Home Financials for this Owner
Home Financials are based on the most recent Mortgage that was taken out on this home.Purchase Details
Similar Homes in Columbus, IN
Home Values in the Area
Average Home Value in this Area
Purchase History
| Date | Type | Sale Price | Title Company |
|---|---|---|---|
| Deed | $220,000 | First American Title Insurance | |
| Warranty Deed | -- | None Available | |
| Deed | $109,000 | Lawyers Title Company Llc | |
| Warranty Deed | -- | Lawyers Title | |
| Deed | $101,000 | Lawyers Title Company Llc | |
| Warranty Deed | $94,000 | -- |
Property History
| Date | Event | Price | Change | Sq Ft Price |
|---|---|---|---|---|
| 05/09/2023 05/09/23 | Sold | $220,000 | +3.3% | $188 / Sq Ft |
| 04/08/2023 04/08/23 | Pending | -- | -- | -- |
| 04/07/2023 04/07/23 | For Sale | $212,900 | +69.0% | $182 / Sq Ft |
| 12/14/2017 12/14/17 | Sold | $126,000 | -3.0% | $108 / Sq Ft |
| 11/14/2017 11/14/17 | Pending | -- | -- | -- |
| 10/13/2017 10/13/17 | For Sale | $129,900 | +19.2% | $111 / Sq Ft |
| 01/09/2014 01/09/14 | Sold | $109,000 | -0.8% | $93 / Sq Ft |
| 11/26/2013 11/26/13 | Pending | -- | -- | -- |
| 10/28/2013 10/28/13 | Price Changed | $109,900 | -4.4% | $94 / Sq Ft |
| 10/04/2013 10/04/13 | For Sale | $114,900 | +13.8% | $98 / Sq Ft |
| 11/30/2012 11/30/12 | Sold | $101,000 | 0.0% | $86 / Sq Ft |
| 11/12/2012 11/12/12 | Pending | -- | -- | -- |
| 06/11/2012 06/11/12 | For Sale | $101,000 | -- | $86 / Sq Ft |
Tax History Compared to Growth
Tax History
| Year | Tax Paid | Tax Assessment Tax Assessment Total Assessment is a certain percentage of the fair market value that is determined by local assessors to be the total taxable value of land and additions on the property. | Land | Improvement |
|---|---|---|---|---|
| 2024 | $1,834 | $165,200 | $29,700 | $135,500 |
| 2023 | $1,356 | $134,800 | $29,700 | $105,100 |
| 2022 | $1,332 | $128,800 | $29,700 | $99,100 |
| 2021 | $1,270 | $123,500 | $20,000 | $103,500 |
| 2020 | $1,025 | $107,800 | $20,000 | $87,800 |
| 2019 | $894 | $102,000 | $20,000 | $82,000 |
| 2018 | $853 | $101,700 | $20,000 | $81,700 |
| 2017 | $534 | $100,000 | $18,500 | $81,500 |
| 2016 | $509 | $99,300 | $18,500 | $80,800 |
| 2014 | $2,295 | $101,700 | $18,500 | $83,200 |
Agents Affiliated with this Home
-
Leigh Burchyett
L
Seller's Agent in 2023
Leigh Burchyett
Berkshire Hathaway Home
(812) 350-3365
221 Total Sales
-

Buyer's Agent in 2023
Jen Richardson
Berkshire Hathaway Home
(812) 521-7361
433 Total Sales
-
Deborah Walton
D
Seller's Agent in 2017
Deborah Walton
Debbie Walton Realty & Assc
28 Total Sales
-
S
Seller's Agent in 2014
Scott Taskey
-
Jillian Tran

Seller's Agent in 2012
Jillian Tran
RE/MAX Real Estate Prof
(866) 577-3629
104 Total Sales
Map
Source: MIBOR Broker Listing Cooperative®
MLS Number: 21913657
APN: 03-85-11-240-004.905-021
- 1452 Brookside Ct N
- 1367 Brookside Ct S
- 1314 Brookside Dr
- 4605 S 150 W
- 598 Collier St
- 2006 Creek Bank Dr
- 356 Daugherty St
- 2282 Creekland Dr
- 2396 Creek Bank Dr
- 3367 Rolling Knoll Ln
- 2502 Creekland Dr
- 2473 Shadow Bend Dr
- 2468 Shadow Bend Dr
- 2416 Meadow Bend Dr
- 2898 Creekridge Ct
- 2449 Orchard Creek Dr
- 2344 Orchard Creek Dr
- 2390 Lakecrest Dr
- 2545 Coneflower Ct
- 3243 Red Fox Trail
