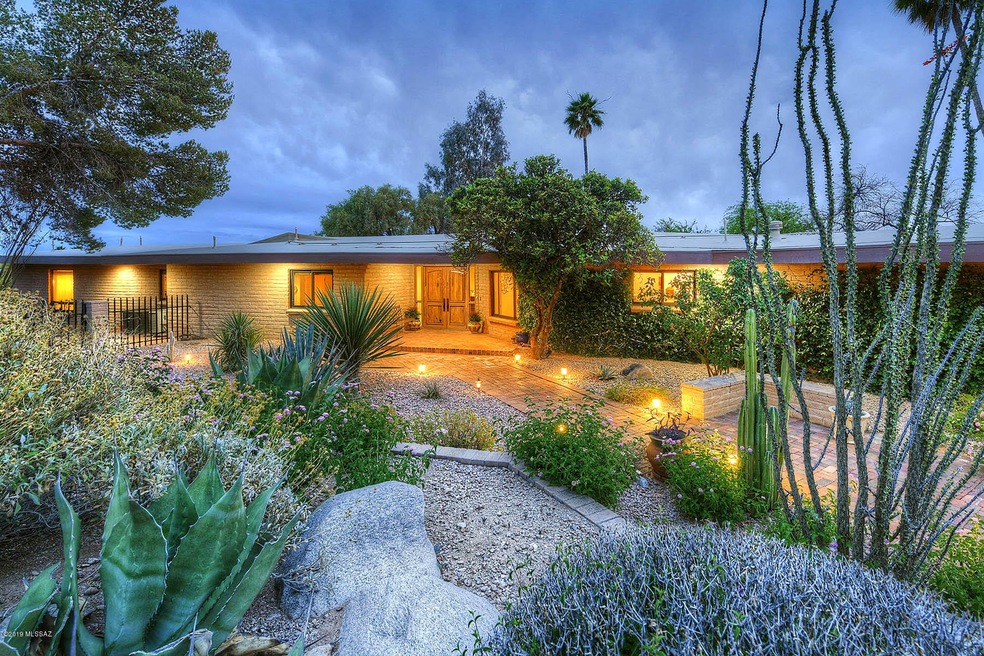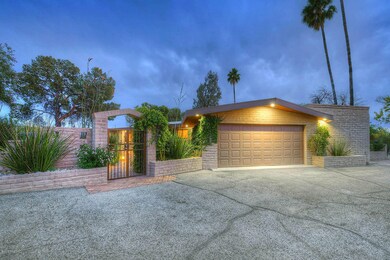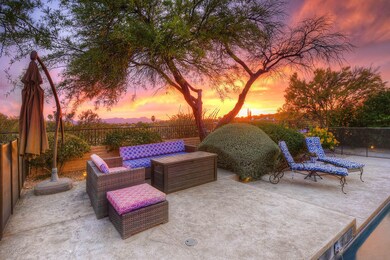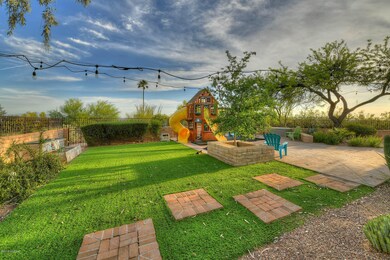
5050 N Camino Arenosa Tucson, AZ 85718
Highlights
- Horse Property
- Private Pool
- Waterfall on Lot
- Ventana Vista Elementary School Rated A
- 2 Car Garage
- 2.12 Acre Lot
About This Home
As of July 2019Charming Mid Century Modern Burnt Adobe 2AChilltop setting. Mt & desert vistas! Private! HorseProperty.Beautiful landscaping-Gated courtyard entry. Extensively remodeled over the years retaining its heritage with Today's Finishes.Hardwood floors-Quality Windows+Doors-Recessed Lighting throughout-A True Chef's Kitchen: Quartz Counters, Custom Cabinetry w/Deep Drawers,Display Cabs,Double Ovens,Gas Cook Top,Island has Prep Sink-Walk In Pantry. Living Room features a masonry, wood burning Fireplace.-Formal DR-Family Room opens to Kitchen/Breakfast area-Super built-in Cabinets+shelves-Spectacular Mst Ste: French Doors to Private Patio + Special Garden that includes Tortoise Enclosure+Pond-Rincon Views. Many Glorious OutDoor Spaces-Sellers being transferred. 1 agent related to Sel
Last Agent to Sell the Property
Long Realty Brokerage Email: jankandyaz@gmail.com Listed on: 05/10/2019

Co-Listed By
Kandy Walsh
Long Realty Brokerage Email: jankandyaz@gmail.com
Last Buyer's Agent
Peter DeLuca
Realty Executives Southern AZ
Home Details
Home Type
- Single Family
Est. Annual Taxes
- $5,637
Year Built
- Built in 1969
Lot Details
- 2.12 Acre Lot
- Lot Dimensions are 164x455x201x469
- Dog Run
- Wrought Iron Fence
- Shrub
- Drip System Landscaping
- Landscaped with Trees
- Grass Covered Lot
- Property is zoned Pima County - CR1
HOA Fees
- $5 Monthly HOA Fees
Home Design
- Built-Up Roof
- Adobe
Interior Spaces
- 4,047 Sq Ft Home
- 1-Story Property
- Built-In Desk
- Vaulted Ceiling
- Ceiling Fan
- Skylights
- Wood Burning Fireplace
- Double Pane Windows
- Entrance Foyer
- Family Room Off Kitchen
- Living Room with Fireplace
- Formal Dining Room
- Bonus Room
- Storage Room
- Mountain Views
Kitchen
- Breakfast Area or Nook
- Breakfast Bar
- Walk-In Pantry
- Gas Range
- Dishwasher
- Stainless Steel Appliances
- Kitchen Island
- Quartz Countertops
- Prep Sink
- Disposal
Flooring
- Wood
- Carpet
- Ceramic Tile
Bedrooms and Bathrooms
- 4 Bedrooms
- Walk-In Closet
- 3 Full Bathrooms
- Solid Surface Bathroom Countertops
- Dual Vanity Sinks in Primary Bathroom
- Jetted Tub in Primary Bathroom
- <<tubWithShowerToken>>
- Shower Only in Secondary Bathroom
Laundry
- Laundry Room
- Dryer
- Washer
- Sink Near Laundry
Home Security
- Alarm System
- Fire and Smoke Detector
Parking
- 2 Car Garage
- Garage Door Opener
- Driveway
Outdoor Features
- Private Pool
- Horse Property
- Courtyard
- Covered patio or porch
- Waterfall on Lot
- Built-In Barbecue
- Play Equipment
Schools
- Ventana Vista Elementary School
- Esperero Canyon Middle School
- Catalina Fthls High School
Utilities
- Zoned Cooling
- Heat Pump System
- Heating System Uses Gas
- Natural Gas Water Heater
- Septic System
- Cable TV Available
Additional Features
- Accessible Hallway
- EnerPHit Refurbished Home
Community Details
- $150 HOA Transfer Fee
- Flecha Caida HOA
- Flecha Caida Ranch Estates #6 Subdivision
- The community has rules related to deed restrictions
Ownership History
Purchase Details
Home Financials for this Owner
Home Financials are based on the most recent Mortgage that was taken out on this home.Purchase Details
Home Financials for this Owner
Home Financials are based on the most recent Mortgage that was taken out on this home.Similar Homes in Tucson, AZ
Home Values in the Area
Average Home Value in this Area
Purchase History
| Date | Type | Sale Price | Title Company |
|---|---|---|---|
| Warranty Deed | $753,000 | Title Security Agency | |
| Warranty Deed | $717,000 | Stewart Title | |
| Warranty Deed | $717,000 | Stewart Title |
Mortgage History
| Date | Status | Loan Amount | Loan Type |
|---|---|---|---|
| Open | $290,500 | New Conventional | |
| Previous Owner | $303,000 | New Conventional | |
| Previous Owner | $642,000 | VA | |
| Previous Owner | $200,000 | New Conventional | |
| Previous Owner | $381,300 | New Conventional | |
| Previous Owner | $215,000 | Unknown | |
| Previous Owner | $150,000 | Stand Alone Second | |
| Previous Owner | $100,000 | Unknown | |
| Previous Owner | $100,000 | Unknown | |
| Previous Owner | $333,700 | Unknown |
Property History
| Date | Event | Price | Change | Sq Ft Price |
|---|---|---|---|---|
| 07/23/2019 07/23/19 | Sold | $753,000 | 0.0% | $186 / Sq Ft |
| 06/23/2019 06/23/19 | Pending | -- | -- | -- |
| 05/10/2019 05/10/19 | For Sale | $753,000 | +5.0% | $186 / Sq Ft |
| 01/11/2016 01/11/16 | Sold | $717,000 | 0.0% | $177 / Sq Ft |
| 12/12/2015 12/12/15 | Pending | -- | -- | -- |
| 07/24/2015 07/24/15 | For Sale | $717,000 | -- | $177 / Sq Ft |
Tax History Compared to Growth
Tax History
| Year | Tax Paid | Tax Assessment Tax Assessment Total Assessment is a certain percentage of the fair market value that is determined by local assessors to be the total taxable value of land and additions on the property. | Land | Improvement |
|---|---|---|---|---|
| 2024 | $5,926 | $57,546 | -- | -- |
| 2023 | $5,476 | $54,806 | $0 | $0 |
| 2022 | $5,476 | $52,196 | $0 | $0 |
| 2021 | $5,825 | $52,346 | $0 | $0 |
| 2020 | $6,157 | $52,346 | $0 | $0 |
| 2019 | $5,691 | $51,054 | $0 | $0 |
| 2018 | $5,637 | $45,219 | $0 | $0 |
| 2017 | $5,621 | $45,219 | $0 | $0 |
| 2016 | $5,734 | $45,440 | $0 | $0 |
| 2015 | $5,070 | $43,526 | $0 | $0 |
Agents Affiliated with this Home
-
Janis Hastreiter

Seller's Agent in 2019
Janis Hastreiter
Long Realty
(520) 403-6428
35 in this area
84 Total Sales
-
K
Seller Co-Listing Agent in 2019
Kandy Walsh
Long Realty
-
P
Buyer's Agent in 2019
Peter DeLuca
Realty Executives Southern AZ
-
J
Seller's Agent in 2016
Janell Jellison
Long Realty
Map
Source: MLS of Southern Arizona
MLS Number: 21912829
APN: 109-12-0810
- 5190 N Camino Esplendora
- 4915 N Calle Esquina
- 4925 E Calle Barril
- 4905 E Calle Barril
- 5528 N Camino Arenosa
- 5260 N Valley View Rd
- 5521 N Arroyo Grande Dr
- 5538 N Crescent Hill Place
- 4900 E Placita Arenosa
- 5505 N Sundown Dr
- 5500 N Valley View Rd Unit 204
- 5500 N Valley View Rd Unit 107
- 5500 N Valley View Rd Unit 108
- 5500 N Valley View Rd Unit 101
- 5500 N Valley View Rd Unit 207
- 4538 E La Estancia Unit 54
- 4518 N Camino Cardenal
- 5420 N Suncrest Place
- 5555 N Sundance Place
- 5444 N La Casita Dr






