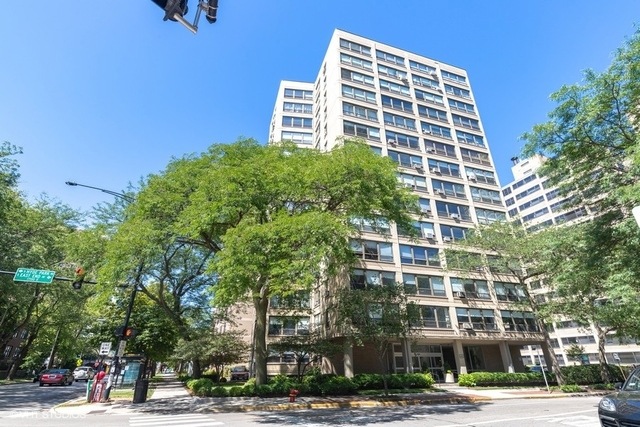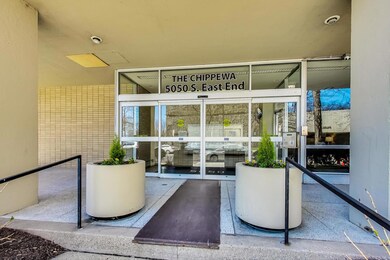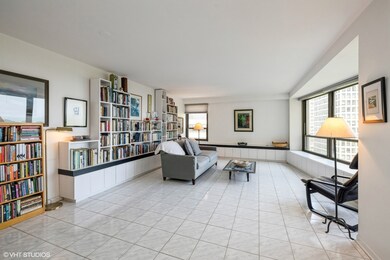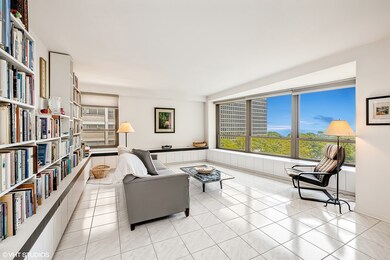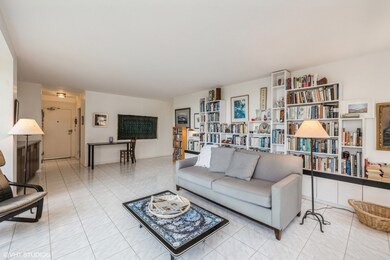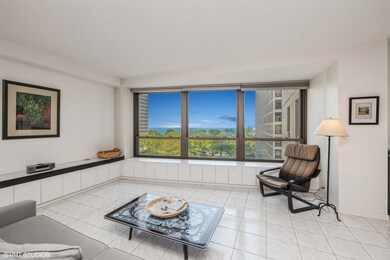
The Chippewa 5050 S East End Ave Unit 9C Chicago, IL 60615
Kenwood NeighborhoodHighlights
- Landscaped Professionally
- 5-minute walk to 53Rd Street Hyde Park Station
- Property is near a park
- Kenwood Academy High School Rated A-
- Lock-and-Leave Community
- 3-minute walk to Harold Washington Park
About This Home
As of September 2023Enjoy stunning views from this beautiful two bedroom, two bath residence located in the highly desirable and ideally located Chippewa Cooperative; a mid-century icon inspired by the architecture of Mies Van Der Rohe. . The spacious living room offers an area that is versatile and bright with large east facing windows. The kitchen has lovely cabinetry and granite countertops. Enjoy dining or watching tv in the room-adjacent and open to the kitchen. This room once a bedroom offers a flexible space that could also be utilized as an office. Need another bedroom? The wall can be easily reincorported-please see second floor plan. The primary bedroom easily accommodates a king size bed with room to spare. Both the ensuite bath and the guest bathroom feature made century modern influenced tile and vanity. Storage will not be an issue. The closets are large with extra storage in the bathrooms and linen closet. The monthly assessments include all of the utilities: heat, water, electricity, cable, internet and Real Estate Taxes! All of Hyde Park's best amenities are within walking distance; Whole Foods, shopping, dining, beaches and green spaces. Public transportation to downtown and the University of Chicago are within feet of the building. Street parking and rental options are available within close proximity to the building.
Last Agent to Sell the Property
@properties Christie's International Real Estate License #475168553

Property Details
Home Type
- Co-Op
Year Built
- Built in 1956 | Remodeled in 1990
HOA Fees
- $1,180 Monthly HOA Fees
Parking
- Handicap Parking
Home Design
- Concrete Block And Stucco Construction
Interior Spaces
- 1,405 Sq Ft Home
- Bookcases
- Blinds
- Entrance Foyer
- Family Room
- Living Room
- Formal Dining Room
- Laundry Room
Kitchen
- Range
- Microwave
- Dishwasher
- Granite Countertops
Bedrooms and Bathrooms
- 2 Bedrooms
- 2 Potential Bedrooms
- 2 Full Bathrooms
Accessible Home Design
- Halls are 36 inches wide or more
- Lowered Light Switches
- Wheelchair Access
- Accessibility Features
- Doors are 32 inches wide or more
- No Interior Steps
- Level Entry For Accessibility
Schools
- Kenwood Academy High School
Utilities
- 3+ Cooling Systems Mounted To A Wall/Window
- Radiant Heating System
Additional Features
- Landscaped Professionally
- Property is near a park
Community Details
Overview
- Association fees include heat, water, electricity, taxes, insurance, tv/cable, exterior maintenance, lawn care, scavenger, snow removal, internet
- 54 Units
- Keisha Smith Association, Phone Number (773) 290-1468
- High-Rise Condominium
- Property managed by The Building Group
- Lock-and-Leave Community
- 14-Story Property
Amenities
- Coin Laundry
- Elevator
- Service Elevator
- Community Storage Space
Recreation
- Bike Trail
Pet Policy
- Limit on the number of pets
- Dogs and Cats Allowed
Security
- Resident Manager or Management On Site
Map
About The Chippewa
Similar Homes in Chicago, IL
Home Values in the Area
Average Home Value in this Area
Property History
| Date | Event | Price | Change | Sq Ft Price |
|---|---|---|---|---|
| 05/09/2025 05/09/25 | For Sale | $188,500 | +0.3% | $134 / Sq Ft |
| 09/22/2023 09/22/23 | Sold | $188,000 | 0.0% | $134 / Sq Ft |
| 08/25/2023 08/25/23 | Pending | -- | -- | -- |
| 08/06/2023 08/06/23 | For Sale | $188,000 | 0.0% | $134 / Sq Ft |
| 08/06/2023 08/06/23 | Off Market | $188,000 | -- | -- |
| 07/31/2023 07/31/23 | For Sale | $188,000 | 0.0% | $134 / Sq Ft |
| 07/23/2023 07/23/23 | Pending | -- | -- | -- |
| 06/27/2023 06/27/23 | For Sale | $188,000 | -- | $134 / Sq Ft |
Source: Midwest Real Estate Data (MRED)
MLS Number: 11818069
- 5050 S East End Ave Unit 9C
- 5050 S East End Ave Unit 7D
- 5000 S East End Ave Unit 13A
- 5000 S East End Ave Unit 25B
- 5000 S East End Ave Unit 14B
- 5000 S East End Ave Unit 8C
- 5000 S East End Ave Unit 9A
- 5000 S Cornell Ave Unit 21B
- 5000 S Cornell Ave Unit 9B
- 5201 S Cornell Ave Unit 20E
- 5201 S Cornell Ave Unit 12D
- 4816 S Saint Lawrence Ave Unit 301
- 4926 S Cornell Ave Unit C
- 5230 S Cornell Ave Unit B
- 5048 S Blackstone Ave Unit 2
- 5034 S Blackstone Ave
- 4800 S Chicago Beach Dr Unit 1106S
- 4800 S Chicago Beach Dr Unit 1814N
- 4800 S Chicago Beach Dr Unit 1211N
- 4800 S Chicago Beach Dr Unit 1007N
