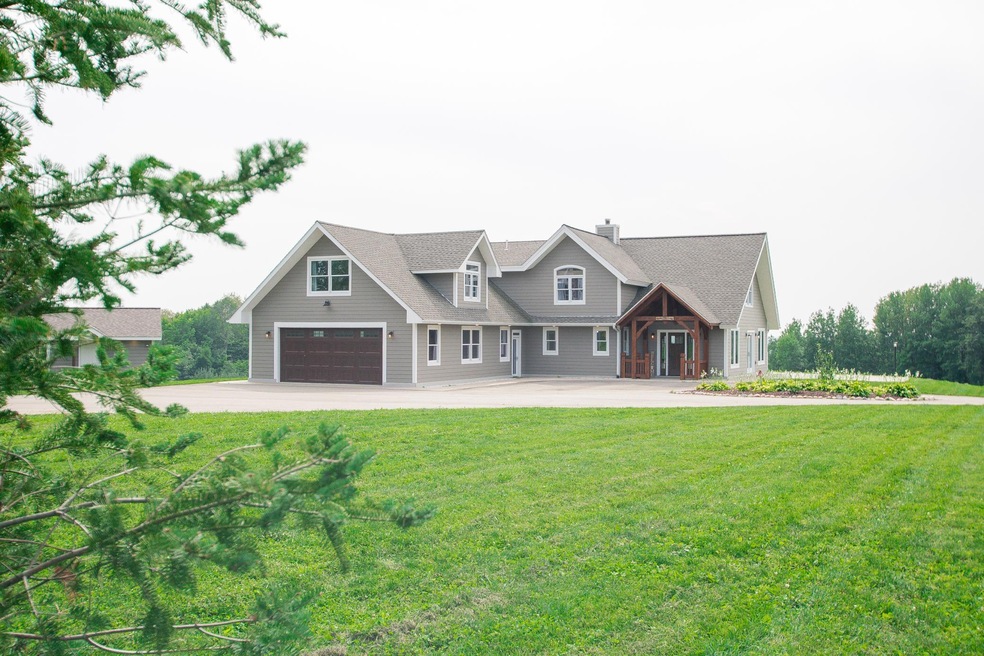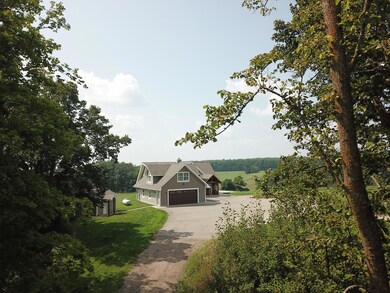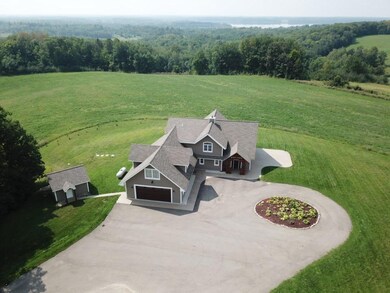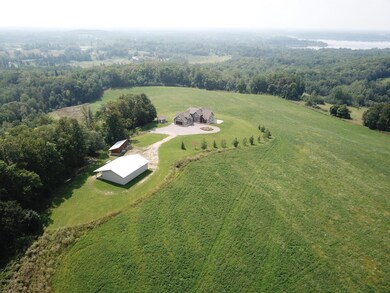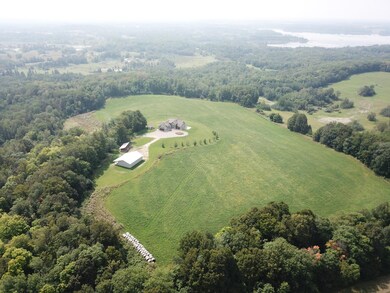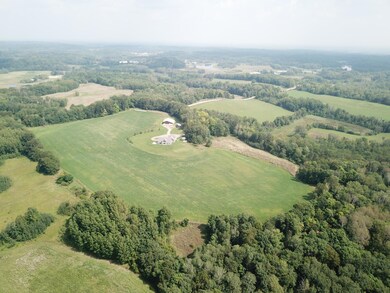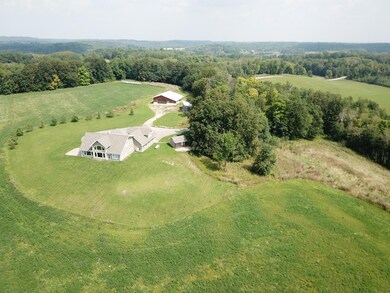
Highlights
- Multiple Garages
- Sauna
- Den
- 1,742,400 Sq Ft lot
- No HOA
- Stainless Steel Appliances
About This Home
As of October 2024Welcome to Smoky Hills Lodge — a stunning 2017 custom-built timber frame home, nestled within 40 acres of rolling hills and woods overlooking Wolf Lake. Accessed via a private, tree-lined driveway, this exceptional home has a unique blend of rustic charm and modern amenities, making it the perfect retreat for nature lovers, families, and outdoor enthusiasts alike! The spacious interior and thoughtfully designed entertainment spaces are ideal for hosting gatherings and family get-togethers. Featuring spectacular views with updated Thermo-Tech Premium windows (2021), the home interior includes; a well-appointed kitchen with a breakfast nook, stainless steel appliances, concrete countertops, pantry, and custom cabinets; a large living room with a beautiful Tulikivi Finnish soapstone fireplace, acid-stained concrete floors, and handcrafted trusses from Upper Michigan complementing soaring vaulted ceilings; all bedrooms conveniently on upper level; plenty of cabinets and storage options; and so much more! The home exterior features LP SmartSide siding (2019), a beautifully landscaped yard and circular driveway, an inviting front porch, exposed aggregate patio off the dining area perfect for entertaining outdoors, and an attached insulated/heated 2-car garage finished with a locker system. The fully heated and well-insulated outbuilding/shop built in 2022 features a large 18’ garage door (3” R-26), epoxy flooring, in-floor heat, a concrete apron, shop area, an office space, and restroom — ideal for a home business! An additional large shed built in 2020 is located near the shop, adding opportunity for additional workspace and wood/tool storage. Relax and unwind in the outdoor sauna built in 2020, complete with a covered deck, heated water and shower hookups, heated epoxy floors, and steam from a propane stove. Whether you enjoy hunting, fishing, hiking, cross-country skiing, snowmobiling, or ATV riding — or looking for a spacious family home, place to entertain, or peaceful retreat — this property is perfectly situated for it all! Located between Detroit Lakes and Park Rapids, both areas boasting lakes, entertainment, recreation and more, the Smoky Hills Lodge is a 3-hour approximate commute to the MSP Twin Cities area and 1.5 hours to the Fargo/Moorhead area. Don't miss out on the chance to make this extraordinary home your own!
Home Details
Home Type
- Single Family
Est. Annual Taxes
- $4,212
Year Built
- Built in 2017
Lot Details
- 40 Acre Lot
- Lot Dimensions are 1350x1307x1384x1314
- Unpaved Streets
Parking
- 2 Car Attached Garage
- Multiple Garages
- Heated Garage
- Insulated Garage
- Garage Door Opener
Interior Spaces
- 3,438 Sq Ft Home
- 2-Story Property
- Wood Burning Fireplace
- Entrance Foyer
- Family Room with Fireplace
- Living Room
- Den
- Utility Room Floor Drain
Kitchen
- Range
- Microwave
- Dishwasher
- Stainless Steel Appliances
- The kitchen features windows
Bedrooms and Bathrooms
- 4 Bedrooms
- 3 Full Bathrooms
Laundry
- Dryer
- Washer
Utilities
- Boiler Heating System
- 200+ Amp Service
- Propane
- Private Water Source
- Well
Additional Features
- Air Exchanger
- Patio
Community Details
- No Home Owners Association
- Sauna
Listing and Financial Details
- Assessor Parcel Number 370105000
Ownership History
Purchase Details
Home Financials for this Owner
Home Financials are based on the most recent Mortgage that was taken out on this home.Purchase Details
Purchase Details
Home Financials for this Owner
Home Financials are based on the most recent Mortgage that was taken out on this home.Purchase Details
Home Financials for this Owner
Home Financials are based on the most recent Mortgage that was taken out on this home.Similar Home in Osage, MN
Home Values in the Area
Average Home Value in this Area
Purchase History
| Date | Type | Sale Price | Title Company |
|---|---|---|---|
| Warranty Deed | $762,500 | Edina Realty Title | |
| Quit Claim Deed | $500 | None Listed On Document | |
| Warranty Deed | $432,500 | -- | |
| Warranty Deed | $80,000 | Hubbard County Abstract |
Mortgage History
| Date | Status | Loan Amount | Loan Type |
|---|---|---|---|
| Open | $610,000 | New Conventional | |
| Previous Owner | $235,000 | New Conventional | |
| Previous Owner | $346,000 | Stand Alone Refi Refinance Of Original Loan | |
| Previous Owner | $346,000 | New Conventional | |
| Previous Owner | $350,000 | Construction |
Property History
| Date | Event | Price | Change | Sq Ft Price |
|---|---|---|---|---|
| 10/04/2024 10/04/24 | Sold | $762,500 | -10.3% | $222 / Sq Ft |
| 09/13/2024 09/13/24 | Pending | -- | -- | -- |
| 08/23/2024 08/23/24 | For Sale | $850,000 | -- | $247 / Sq Ft |
Tax History Compared to Growth
Tax History
| Year | Tax Paid | Tax Assessment Tax Assessment Total Assessment is a certain percentage of the fair market value that is determined by local assessors to be the total taxable value of land and additions on the property. | Land | Improvement |
|---|---|---|---|---|
| 2024 | $3,764 | $586,000 | $108,000 | $478,000 |
| 2023 | $3,764 | $371,900 | $97,600 | $274,300 |
| 2022 | $2,862 | $301,100 | $86,200 | $214,900 |
| 2021 | $2,396 | $250,000 | $83,800 | $166,200 |
| 2020 | $1,954 | $250,000 | $83,800 | $166,200 |
| 2019 | $1,836 | $217,300 | $82,000 | $135,300 |
| 2018 | $480 | $215,200 | $80,200 | $135,000 |
| 2017 | $180 | $54,300 | $54,300 | $0 |
| 2016 | $184 | $54,300 | $54,300 | $0 |
| 2015 | $226 | $57,800 | $57,800 | $0 |
| 2014 | -- | $54,200 | $54,200 | $0 |
Agents Affiliated with this Home
-
Kristen Wuollet

Seller's Agent in 2024
Kristen Wuollet
Edina Realty, Inc.
(612) 619-7675
146 Total Sales
-
Jack Brann

Buyer's Agent in 2024
Jack Brann
Affinity Real Estate Inc.
(218) 252-8882
276 Total Sales
Map
Source: NorthstarMLS
MLS Number: 6590282
APN: R370105000
- 19000 County Road 47
- xxxxx 530 Ave
- 48249 State Highway 34
- TBD Xxx
- 16168 560th Ave
- TBD Bass Lake Rd
- TBD 181st St
- 0 Tbd Bass Lake Rd Unit LotWP001
- 56800 194th St
- 56460 198 St
- 56480 198 St
- 52466 115th St
- 24080 Washington Dr
- 21606 County Road 117
- 21530 County Road 117
- 42710 County Highway 56 Unit 101
- 25371 Washington Dr
- 46824 Foss Rd
- 25469 Co Hwy 39
- 13505 580th Ave
