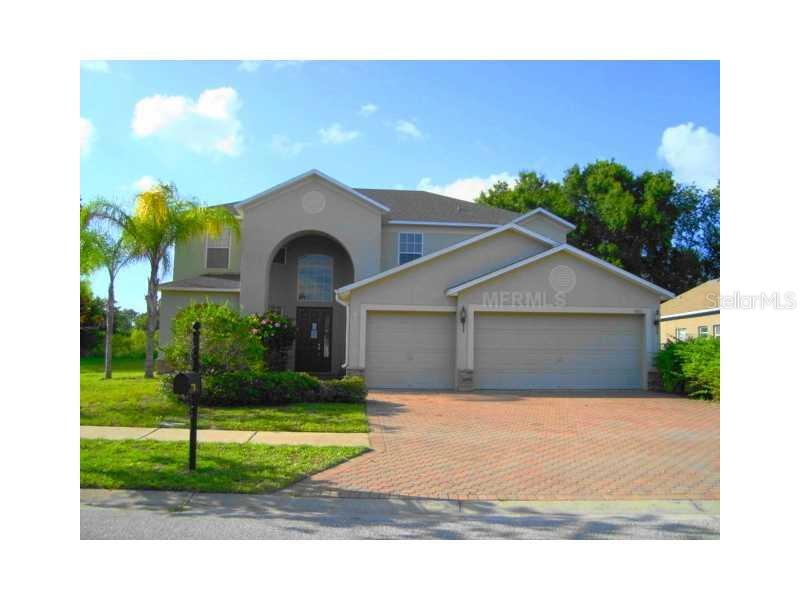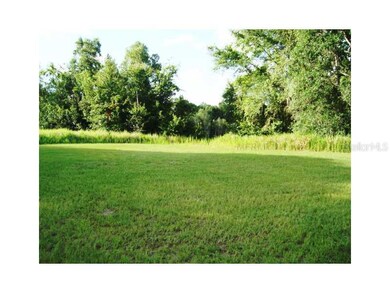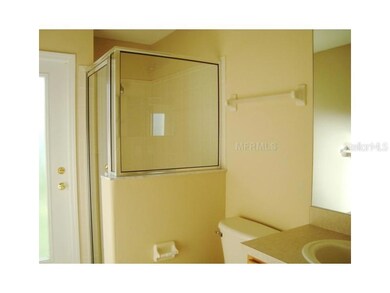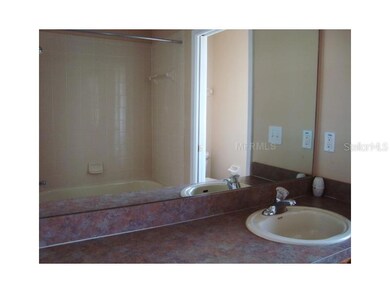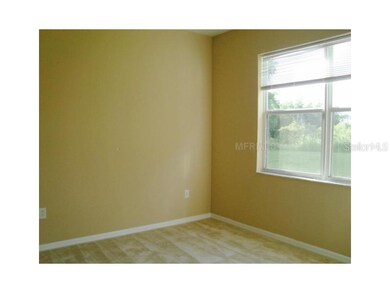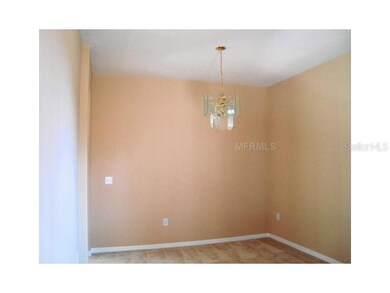
5051 Hartwell Loop Land O Lakes, FL 34638
Highlights
- Access To Pond
- Home fronts a pond
- Pond View
- Land O' Lakes High School Rated A
- Gated Community
- Open Floorplan
About This Home
As of May 2024Dartmouth model, 2918 s.f., 5br/3ba with 3 car, over sized garage. Home has upstairs loft with a view of the pond. Why wait for new construction? This fabulous home is ready now! Wonderful water views from almost all windows. Home boasts many designerfeatures including granite kitchen counters and island, 42 in. maple cabinets and much more. Driveway features lovely coach lights, pavered driveway and walk with mature landscaping on a great over sized lot. Community features a gated access, no CDD'sand is located only 30 minutes from Tampa International Airport with an easy commute to both I-75 and the Suncoast Parkway. Hurry, this beauty won't last long! Come and buy this dream home now...This is a Fannie Mae Homepath property. Purchase this property for as little as 5% down! This is a Fannie Mae property and is approved for HomePath Mortgage Financing and HomePath Renovation Mortgage Financing. Eligibility restrictions apply, ask for details.
Last Agent to Sell the Property
Gary Custer
License #3091271 Listed on: 06/20/2013
Co-Listed By
Rachel Chu
License #3252561
Home Details
Home Type
- Single Family
Est. Annual Taxes
- $3,455
Year Built
- Built in 2005
Lot Details
- 0.25 Acre Lot
- Home fronts a pond
- Near Conservation Area
- South Facing Home
- Oversized Lot
- Property is zoned MPUD
HOA Fees
- $70 Monthly HOA Fees
Parking
- 3 Car Attached Garage
Home Design
- Contemporary Architecture
- Planned Development
- Slab Foundation
- Shingle Roof
- Block Exterior
- Stucco
Interior Spaces
- 2,923 Sq Ft Home
- Open Floorplan
- Cathedral Ceiling
- Ceiling Fan
- Sliding Doors
- Separate Formal Living Room
- Breakfast Room
- Formal Dining Room
- Loft
- Inside Utility
- Pond Views
- Fire and Smoke Detector
Kitchen
- Range
- Microwave
- Dishwasher
- Solid Surface Countertops
- Solid Wood Cabinet
Flooring
- Carpet
- Ceramic Tile
Bedrooms and Bathrooms
- 5 Bedrooms
- 3 Full Bathrooms
Outdoor Features
- Access To Pond
- Deck
- Patio
- Porch
Utilities
- Central Heating and Cooling System
- Cable TV Available
Listing and Financial Details
- Down Payment Assistance Available
- Visit Down Payment Resource Website
- Legal Lot and Block 0100 / 00200
- Assessor Parcel Number 12-26-18-0090-00200-0100
Community Details
Overview
- Lake Talia Ph 1 Subdivision
- The community has rules related to deed restrictions
Recreation
- Community Playground
- Community Pool
Security
- Gated Community
Ownership History
Purchase Details
Home Financials for this Owner
Home Financials are based on the most recent Mortgage that was taken out on this home.Purchase Details
Home Financials for this Owner
Home Financials are based on the most recent Mortgage that was taken out on this home.Purchase Details
Home Financials for this Owner
Home Financials are based on the most recent Mortgage that was taken out on this home.Purchase Details
Purchase Details
Home Financials for this Owner
Home Financials are based on the most recent Mortgage that was taken out on this home.Similar Homes in the area
Home Values in the Area
Average Home Value in this Area
Purchase History
| Date | Type | Sale Price | Title Company |
|---|---|---|---|
| Warranty Deed | $580,000 | Wollinka Wikle Title | |
| Warranty Deed | $288,000 | First American Title Ins Co | |
| Special Warranty Deed | $248,100 | Attorney | |
| Trustee Deed | $218,200 | None Available | |
| Special Warranty Deed | $417,130 | North American Title Company |
Mortgage History
| Date | Status | Loan Amount | Loan Type |
|---|---|---|---|
| Open | $520,000 | New Conventional | |
| Previous Owner | $20,472 | FHA | |
| Previous Owner | $26,521 | FHA | |
| Previous Owner | $282,783 | FHA | |
| Previous Owner | $395,800 | Fannie Mae Freddie Mac | |
| Previous Owner | $395,800 | Unknown |
Property History
| Date | Event | Price | Change | Sq Ft Price |
|---|---|---|---|---|
| 05/03/2024 05/03/24 | Sold | $580,000 | -1.7% | $198 / Sq Ft |
| 03/05/2024 03/05/24 | Pending | -- | -- | -- |
| 02/14/2024 02/14/24 | For Sale | $590,000 | +137.8% | $202 / Sq Ft |
| 02/04/2014 02/04/14 | Sold | $248,100 | -2.5% | $85 / Sq Ft |
| 08/04/2013 08/04/13 | Pending | -- | -- | -- |
| 06/20/2013 06/20/13 | For Sale | $254,500 | -- | $87 / Sq Ft |
Tax History Compared to Growth
Tax History
| Year | Tax Paid | Tax Assessment Tax Assessment Total Assessment is a certain percentage of the fair market value that is determined by local assessors to be the total taxable value of land and additions on the property. | Land | Improvement |
|---|---|---|---|---|
| 2024 | $7,610 | $496,642 | $96,890 | $399,752 |
| 2023 | $8,316 | $450,254 | $80,960 | $369,294 |
| 2022 | $7,216 | $403,817 | $67,730 | $336,087 |
| 2021 | $6,290 | $285,808 | $60,745 | $225,063 |
| 2020 | $5,995 | $267,448 | $52,453 | $214,995 |
| 2019 | $5,886 | $258,267 | $52,453 | $205,814 |
| 2018 | $4,523 | $258,504 | $52,453 | $206,051 |
| 2017 | $4,391 | $245,544 | $52,453 | $193,091 |
| 2016 | $4,313 | $239,783 | $54,703 | $185,080 |
| 2015 | $4,243 | $230,703 | $54,703 | $176,000 |
| 2014 | $4,058 | $224,252 | $54,703 | $169,549 |
Agents Affiliated with this Home
-
Kelly Triolo

Seller's Agent in 2024
Kelly Triolo
FUTURE HOME REALTY INC
(727) 741-8334
2 in this area
45 Total Sales
-
Laurie Bargfeldt

Buyer's Agent in 2024
Laurie Bargfeldt
FUTURE HOME REALTY INC
(813) 528-3488
6 in this area
61 Total Sales
-
G
Seller's Agent in 2014
Gary Custer
-

Seller Co-Listing Agent in 2014
Rachel Chu
(813) 391-3918
5 Total Sales
-
John Barteau

Buyer's Agent in 2014
John Barteau
COLDWELL BANKER REALTY
(813) 833-7890
20 Total Sales
Map
Source: Stellar MLS
MLS Number: H2078274
APN: 12-26-18-0090-00200-0100
- 5101 Hartwell Loop
- 5109 Hartwell Loop
- 5103 Rushbrook Rd
- 5049 Rushbrook Rd
- 21028 Ski Way
- 21215 Tyrell Way
- 5028 School Rd
- 4809 Walnut Ridge Rd
- 5331 Village Ln
- 3952 Almond Brook Blvd
- 4783 School Rd
- 20749 Auburn Leaf Trail
- 21312 Preservation Dr
- 0 Hunter Place
- 4541 School Rd
- 21215 Preservation Dr
- 5546 Drexel Rd
- 21826 Pineywood Loop
- 21918 Shamu Dr
- 21851 Hale Rd
