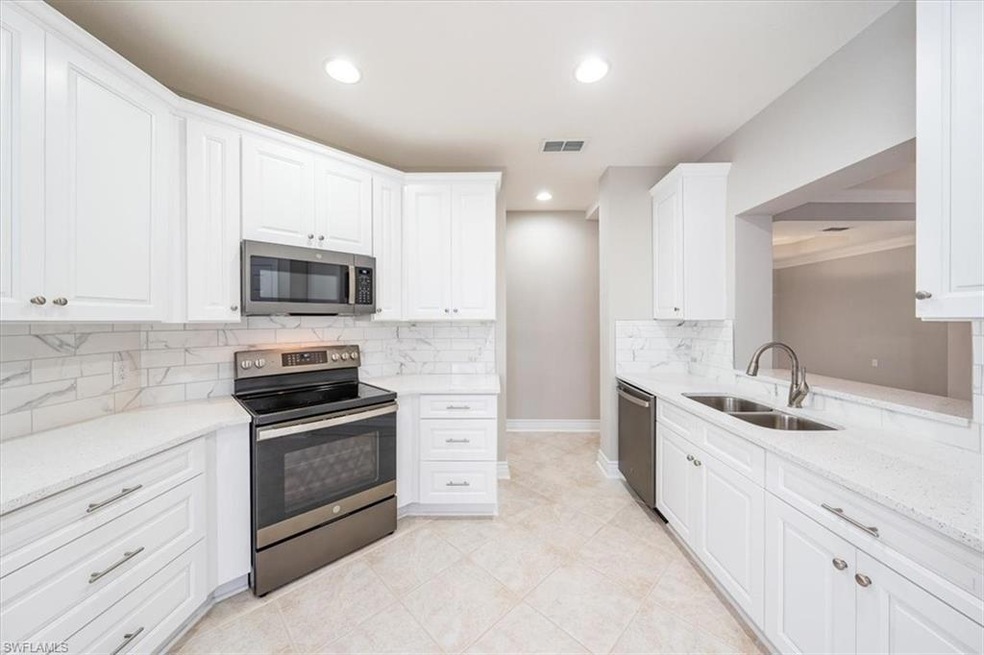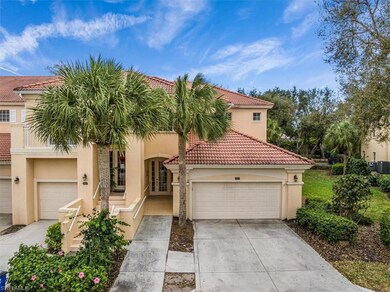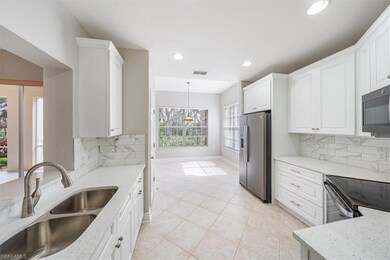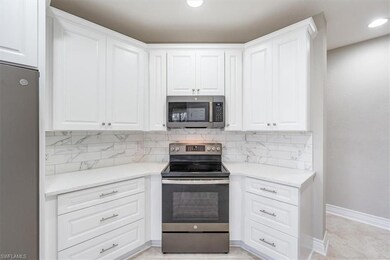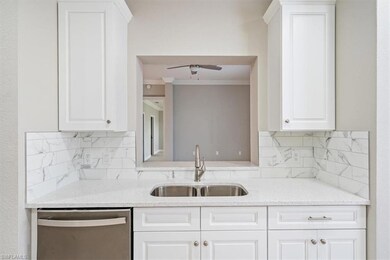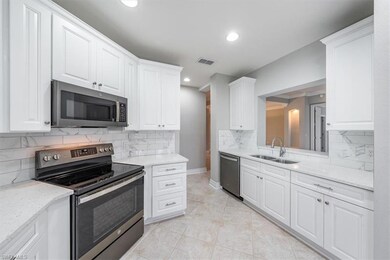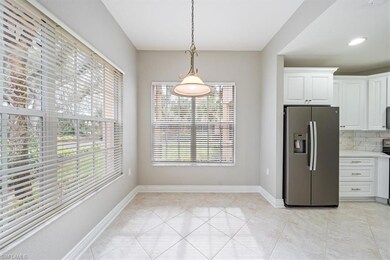
5051 Indigo Bay Blvd Unit 102 Estero, FL 33928
Pelican Sound NeighborhoodHighlights
- Boat Ramp
- Golf Course Community
- Carriage House
- Pinewoods Elementary School Rated A-
- Private Beach Pavilion
- Private Membership Available
About This Home
As of August 2024COMPLETED RENOVATED from top to bottom – just move in! This 3 Bedroom, 2.5 bath 2-car garage Sotheby Floor Plan END UNIT is located at the end of a quiet cul-de-sac - just steps from the River Park & the Community Pool. Light & bright & beautifully appointed with neutral finishes & freshly painted with updated colors, crown molding, tray ceilings, porcelain tile floors in the main living area, open floor plan, additional storage & more! A spacious master suite offers large walk in closets & spa-like bathroom with free-standing tub & walk-in shower. Enjoy your morning coffee on the covered, screened lanai with a peaceful landscaped view. The Indigo Shores neighborhood has a community & the serene RIVER PARK around the corner where you can launch your private boat, kayak or canoes to the Estero River & Gulf of Mexico. Located in West of 41 in the heart of Estero, West Bay Club has an 18-hole championship golf course designed by P.B. Dye, private, full-service beach club with dining on the Gulf of Mexico, dog park, pickle ball park, playground, basketball court, Jr-Sized Olympic pool, fitness center & tennis club with Har-Tru courts. This gem won’t last long – call to see it today!
Last Agent to Sell the Property
Realty World J. PAVICH R.E. License #BEAR-0706269 Listed on: 02/26/2024

Last Buyer's Agent
Realty World J. PAVICH R.E. License #BEAR-0706269 Listed on: 02/26/2024

Property Details
Home Type
- Condominium
Est. Annual Taxes
- $5,678
Year Built
- Built in 2001
Lot Details
- East Facing Home
- Sprinkler System
HOA Fees
Parking
- 2 Parking Garage Spaces
- Automatic Garage Door Opener
- Deeded Parking
Home Design
- Carriage House
- Concrete Block With Brick
- Stucco
- Tile
Interior Spaces
- 2,060 Sq Ft Home
- 1-Story Property
- Tray Ceiling
- Ceiling Fan
- Single Hung Windows
- Sliding Windows
- Great Room
- Family Room
- Breakfast Room
- Formal Dining Room
- Screened Porch
- Security System Owned
Kitchen
- Self-Cleaning Oven
- Range
- Microwave
- Dishwasher
- Built-In or Custom Kitchen Cabinets
- Disposal
Flooring
- Carpet
- Tile
Bedrooms and Bathrooms
- 3 Bedrooms
- Walk-In Closet
- Dual Sinks
- Bathtub With Separate Shower Stall
Laundry
- Laundry Room
- Dryer
- Washer
Outdoor Features
- Boat Ramp
Utilities
- Central Heating and Cooling System
- Cable TV Available
Listing and Financial Details
- Assessor Parcel Number 31-46-25-E2-09003.0102
Community Details
Overview
- $5,000 Additional Association Fee
- $350 Secondary HOA Transfer Fee
- 4 Units
- Private Membership Available
- Low-Rise Condominium
- Indigo Shores Condos
- West Bay Club Community
Amenities
- Community Barbecue Grill
- Restaurant
- Clubhouse
- Billiard Room
Recreation
- Boat Ramp
- Fishing Pier
- RV or Boat Storage in Community
- Private Beach Pavilion
- Golf Course Community
- Beach Club Membership Available
- Tennis Courts
- Pickleball Courts
- Community Playground
- Community Pool or Spa Combo
- Putting Green
- Park
- Bike Trail
Pet Policy
- Pets Allowed
Security
- High Impact Windows
- High Impact Door
- Fire and Smoke Detector
Ownership History
Purchase Details
Home Financials for this Owner
Home Financials are based on the most recent Mortgage that was taken out on this home.Purchase Details
Home Financials for this Owner
Home Financials are based on the most recent Mortgage that was taken out on this home.Purchase Details
Home Financials for this Owner
Home Financials are based on the most recent Mortgage that was taken out on this home.Purchase Details
Home Financials for this Owner
Home Financials are based on the most recent Mortgage that was taken out on this home.Purchase Details
Purchase Details
Home Financials for this Owner
Home Financials are based on the most recent Mortgage that was taken out on this home.Similar Homes in Estero, FL
Home Values in the Area
Average Home Value in this Area
Purchase History
| Date | Type | Sale Price | Title Company |
|---|---|---|---|
| Warranty Deed | $570,000 | Legacy Title | |
| Warranty Deed | $390,000 | Legacy Title | |
| Warranty Deed | $344,000 | Legacy Title & Escrow | |
| Warranty Deed | $278,000 | Westminster Title Agency Inc | |
| Warranty Deed | $374,000 | Fidelity National Title Ins | |
| Deed | $242,900 | -- |
Mortgage History
| Date | Status | Loan Amount | Loan Type |
|---|---|---|---|
| Previous Owner | $312,000 | New Conventional | |
| Previous Owner | $309,600 | New Conventional | |
| Previous Owner | $222,400 | New Conventional | |
| Previous Owner | $30,000 | Credit Line Revolving | |
| Previous Owner | $150,000 | Purchase Money Mortgage |
Property History
| Date | Event | Price | Change | Sq Ft Price |
|---|---|---|---|---|
| 05/05/2025 05/05/25 | For Rent | $4,500 | 0.0% | -- |
| 08/26/2024 08/26/24 | Sold | $570,000 | -6.6% | $277 / Sq Ft |
| 07/26/2024 07/26/24 | Pending | -- | -- | -- |
| 06/23/2024 06/23/24 | Price Changed | $610,000 | -2.4% | $296 / Sq Ft |
| 06/06/2024 06/06/24 | Price Changed | $625,000 | -3.8% | $303 / Sq Ft |
| 04/03/2024 04/03/24 | Price Changed | $649,900 | -3.7% | $315 / Sq Ft |
| 02/26/2024 02/26/24 | For Sale | $675,000 | +73.1% | $328 / Sq Ft |
| 11/02/2020 11/02/20 | Sold | $390,000 | -4.9% | $189 / Sq Ft |
| 09/01/2020 09/01/20 | Pending | -- | -- | -- |
| 06/27/2020 06/27/20 | Price Changed | $409,900 | +2.5% | $199 / Sq Ft |
| 06/27/2020 06/27/20 | For Sale | $399,900 | +16.3% | $194 / Sq Ft |
| 12/04/2015 12/04/15 | Sold | $344,000 | -4.2% | $130 / Sq Ft |
| 11/04/2015 11/04/15 | Pending | -- | -- | -- |
| 07/18/2015 07/18/15 | For Sale | $359,000 | -- | $136 / Sq Ft |
Tax History Compared to Growth
Tax History
| Year | Tax Paid | Tax Assessment Tax Assessment Total Assessment is a certain percentage of the fair market value that is determined by local assessors to be the total taxable value of land and additions on the property. | Land | Improvement |
|---|---|---|---|---|
| 2024 | $6,957 | $480,409 | -- | -- |
| 2023 | $611 | $23,099 | $0 | $23,099 |
| 2022 | $5,981 | $397,032 | $0 | $0 |
| 2021 | $5,190 | $360,938 | $0 | $360,938 |
| 2020 | $4,790 | $323,000 | $0 | $323,000 |
| 2019 | $4,792 | $321,385 | $0 | $321,385 |
| 2018 | $4,894 | $322,193 | $0 | $322,193 |
| 2017 | $4,960 | $318,155 | $0 | $318,155 |
| 2016 | $4,713 | $295,775 | $0 | $295,775 |
| 2015 | $3,755 | $272,900 | $0 | $272,900 |
Agents Affiliated with this Home
-
Joseph Pavich

Seller's Agent in 2025
Joseph Pavich
Realty World J. PAVICH R.E.
(239) 896-5483
138 in this area
425 Total Sales
Map
Source: Multiple Listing Service of Bonita Springs-Estero
MLS Number: 224002947
APN: 31-46-25-E2-09003.0102
- 19013 Ridgepoint Dr
- 19071 Ridgepoint Dr Unit 102
- 19081 Ridgepoint Dr Unit 202
- 19081 Ridgepoint Dr Unit 102
- 19081 Ridgepoint Dr Unit 201
- 4947 Riverside Dr
- 4937 Royal Palm Dr
- 19908 Montserrat Ln
- 4883 Royal Palm Dr
- 20930 Island Sound Cir Unit 402
- 4975 Mederia Ln
- 4770 Estego Ct
- 4771 Palmetto Terrace
- 20944 Island Sound Cir Unit 101
- 20081 Chapel Trace
- 20925 Island Sound Cir Unit 103
- 20821 Coconut Dr
- 20916 Island Sound Cir Unit 305
