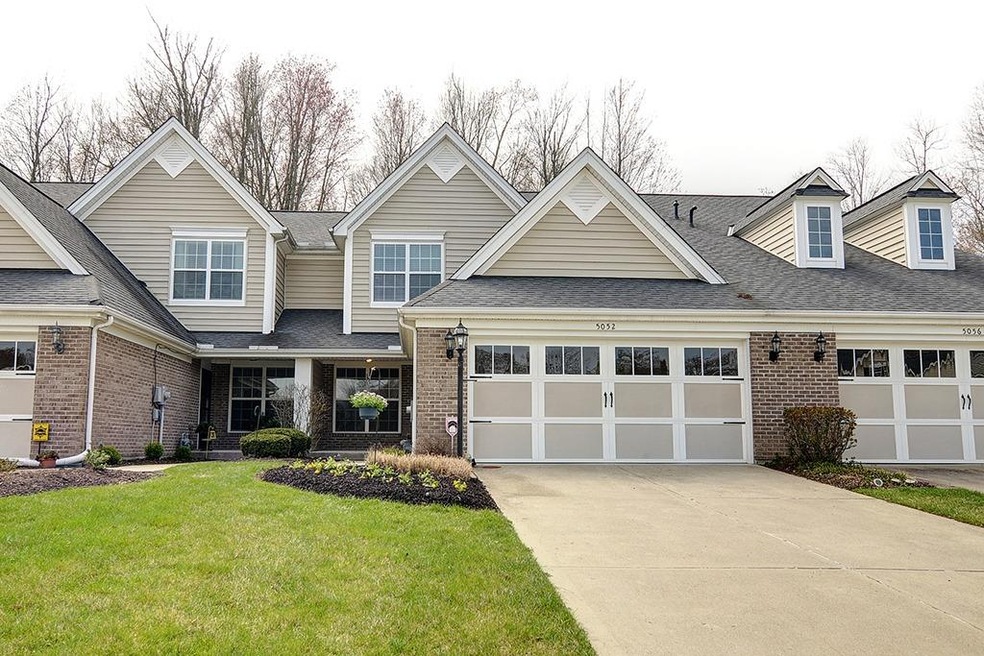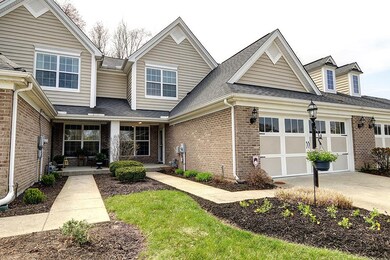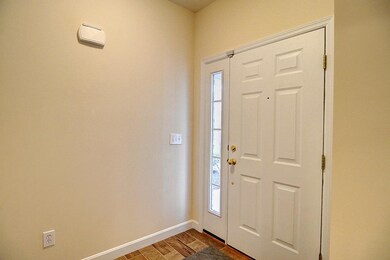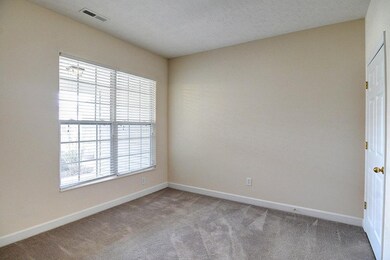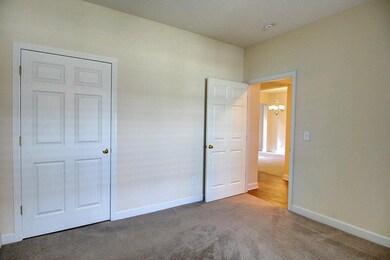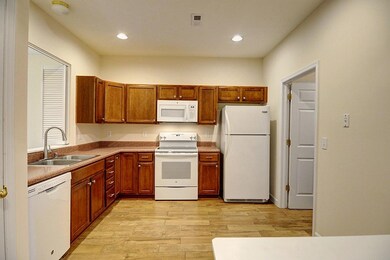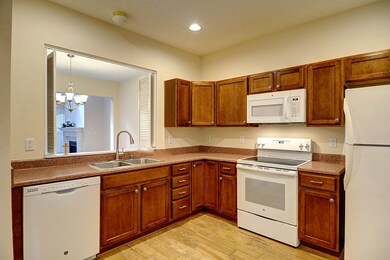
$365,000
- 2 Beds
- 2 Baths
- 5120 Charles Snider Rd
- Loveland, OH
Ask how you can lock your interest rate on this home today! The Drees Calabasas II townhome features 9' ceilings with luxury vinyl plank flooring in foyer, kitchen/pantry, baths, and laundry. It also contains 36 inch doors throughout, garage attic storage, quartz tops in kitchen and baths, smart home features, and many other upgrades. Enjoy low maintenance living in the Villages of Belmont
Shelby Loudin Drees / Zaring Realty
