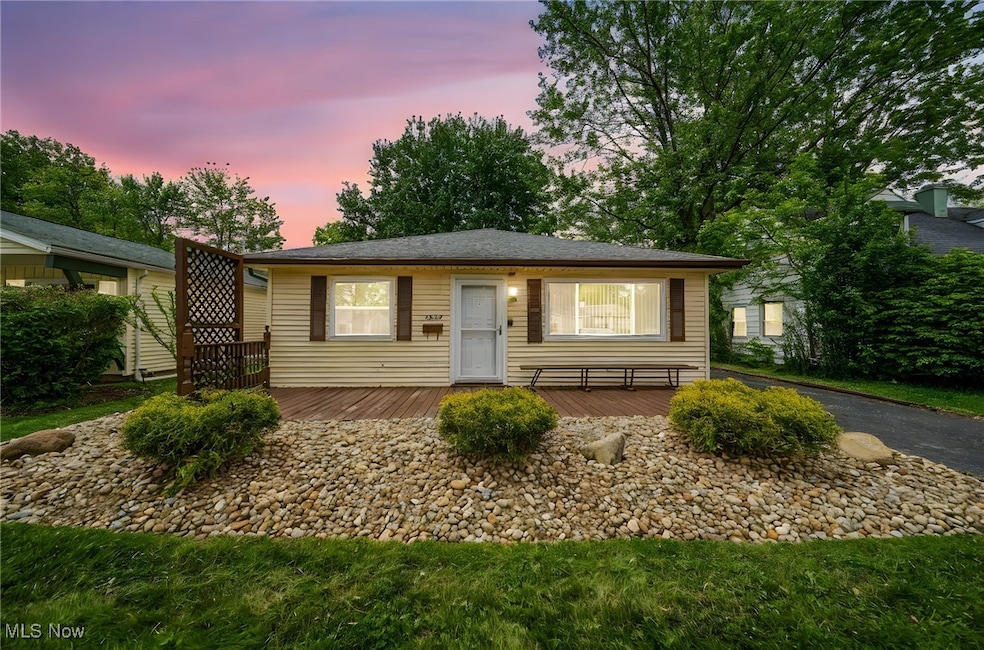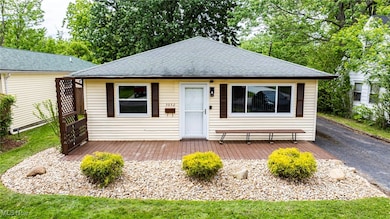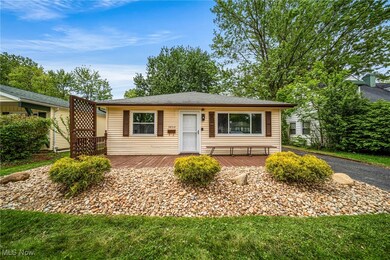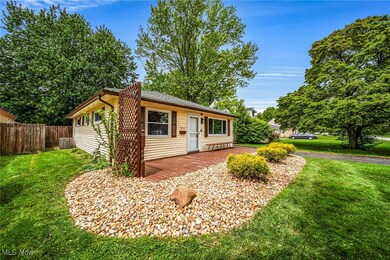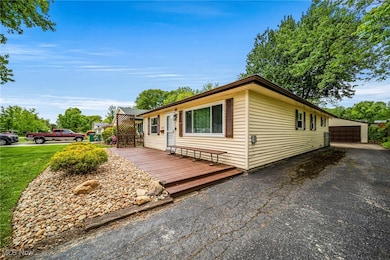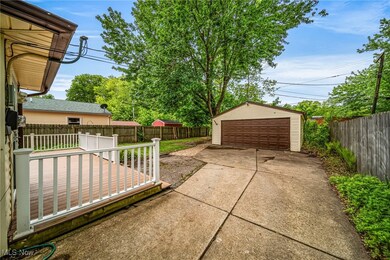
5052 Forest Rd Mentor, OH 44060
Highlights
- Deck
- 2 Car Detached Garage
- Awning
- No HOA
- Front Porch
- Forced Air Heating and Cooling System
About This Home
As of July 2025Welcome to 5052 Forest Road in Mentor - where comfort, style, and convenience all come together!
This beautifully updated 3-bedroom, 1.5-bath ranch is move-in ready and bursting with charm. Inside, you'll find brand new luxury vinyl plank flooring, soft new carpet and a fresh coat of paint that gives the whole home a bright, welcoming feel.
Enjoy the peace of mind that comes with updated electrical, newer plumbing fixtures, and central air to keep things comfortable all year long. The kitchen comes fully equipped with all appliances so you can move right in and start living.
Step outside and enjoy your own private space: a quiet yard with thoughtful landscaping, a large front deck for morning coffee, and a spacious Trex deck out back - perfect for evening hangouts, summer BBQs, or just soaking up the sunshine. The detached two-car garage offers plenty of room for tools, toys, or extra storage.
Tucked away in a tranquil neighborhood near the Mentor Nature Center, Lake Erie and walking trails, yet just minutes from highways, shopping, and dining - this location gives you the best of both worlds. Schedule a private showing to witness all this charmer has to offer!
Last Agent to Sell the Property
McDowell Homes Real Estate Services Brokerage Email: johnbutala@mcdhomes.com 440-477-9582 License #2017005892 Listed on: 05/27/2025

Last Buyer's Agent
Berkshire Hathaway HomeServices Professional Realty License #2010001496

Home Details
Home Type
- Single Family
Est. Annual Taxes
- $1,895
Year Built
- Built in 1960
Lot Details
- 6,525 Sq Ft Lot
Parking
- 2 Car Detached Garage
Home Design
- Fiberglass Roof
- Asphalt Roof
- Vinyl Siding
Interior Spaces
- 1-Story Property
- Awning
Kitchen
- Range<<rangeHoodToken>>
- <<microwave>>
- Dishwasher
Bedrooms and Bathrooms
- 3 Main Level Bedrooms
- 1.5 Bathrooms
Laundry
- Dryer
- Washer
Outdoor Features
- Deck
- Front Porch
Utilities
- Forced Air Heating and Cooling System
- Heating System Uses Gas
Community Details
- No Home Owners Association
Listing and Financial Details
- Assessor Parcel Number 16-D-111-X-00-001-0
Ownership History
Purchase Details
Home Financials for this Owner
Home Financials are based on the most recent Mortgage that was taken out on this home.Purchase Details
Purchase Details
Home Financials for this Owner
Home Financials are based on the most recent Mortgage that was taken out on this home.Similar Homes in Mentor, OH
Home Values in the Area
Average Home Value in this Area
Purchase History
| Date | Type | Sale Price | Title Company |
|---|---|---|---|
| Administrators Deed | $126,000 | First Source Title | |
| Interfamily Deed Transfer | -- | -- | |
| Deed | $89,900 | -- |
Mortgage History
| Date | Status | Loan Amount | Loan Type |
|---|---|---|---|
| Previous Owner | $86,064 | Unknown | |
| Previous Owner | $18,436 | Credit Line Revolving | |
| Previous Owner | $89,826 | FHA |
Property History
| Date | Event | Price | Change | Sq Ft Price |
|---|---|---|---|---|
| 07/02/2025 07/02/25 | Sold | $195,000 | 0.0% | $185 / Sq Ft |
| 05/30/2025 05/30/25 | Pending | -- | -- | -- |
| 05/27/2025 05/27/25 | For Sale | $195,000 | +54.8% | $185 / Sq Ft |
| 04/17/2025 04/17/25 | Sold | $126,000 | +26.1% | $120 / Sq Ft |
| 03/10/2025 03/10/25 | Pending | -- | -- | -- |
| 03/06/2025 03/06/25 | For Sale | $99,900 | -- | $95 / Sq Ft |
Tax History Compared to Growth
Tax History
| Year | Tax Paid | Tax Assessment Tax Assessment Total Assessment is a certain percentage of the fair market value that is determined by local assessors to be the total taxable value of land and additions on the property. | Land | Improvement |
|---|---|---|---|---|
| 2023 | $4,027 | $38,750 | $6,860 | $31,890 |
| 2022 | $1,382 | $38,750 | $6,860 | $31,890 |
| 2021 | $1,386 | $38,750 | $6,860 | $31,890 |
| 2020 | $1,172 | $31,000 | $5,490 | $25,510 |
| 2019 | $1,174 | $31,000 | $5,490 | $25,510 |
| 2018 | $1,170 | $32,140 | $10,220 | $21,920 |
| 2017 | $1,294 | $32,140 | $10,220 | $21,920 |
| 2016 | $1,286 | $32,140 | $10,220 | $21,920 |
| 2015 | $1,173 | $32,140 | $10,220 | $21,920 |
| 2014 | $1,190 | $32,140 | $10,220 | $21,920 |
| 2013 | $1,191 | $32,140 | $10,220 | $21,920 |
Agents Affiliated with this Home
-
John Butala

Seller's Agent in 2025
John Butala
McDowell Homes Real Estate Services
(440) 477-9582
13 in this area
168 Total Sales
-
David Terbeek

Seller's Agent in 2025
David Terbeek
RE/MAX
(440) 462-9453
1 in this area
19 Total Sales
-
Teri Holtz
T
Buyer's Agent in 2025
Teri Holtz
Berkshire Hathaway HomeServices Professional Realty
(440) 479-4032
3 in this area
13 Total Sales
Map
Source: MLS Now
MLS Number: 5126155
APN: 16-D-111-X-00-001
- 5026 Wake Robin Rd
- 5025 Lakeview Dr
- 5019 Lakeview Dr
- 4992 Glenn Lodge Rd
- 4911 Glenn Lodge Rd
- 4906 Orchard Rd
- 4816 Wake Robin Rd
- 4819 Orchard Rd
- 4903 Marigold Rd
- 4748 Glenn Lodge Rd
- 8925 Lake Overlook Dr
- 8736 Blue Heron Way
- 8744 Blue Heron Way
- 4766 Homewood Dr
- 4775 Willowbrook Dr
- 9017 Lakeshore Blvd
- 9153 Jordan Dr
- 8687 Prairie Grass Ln
- 9340 Jordan Dr
- 5641 Cardinal Dr
