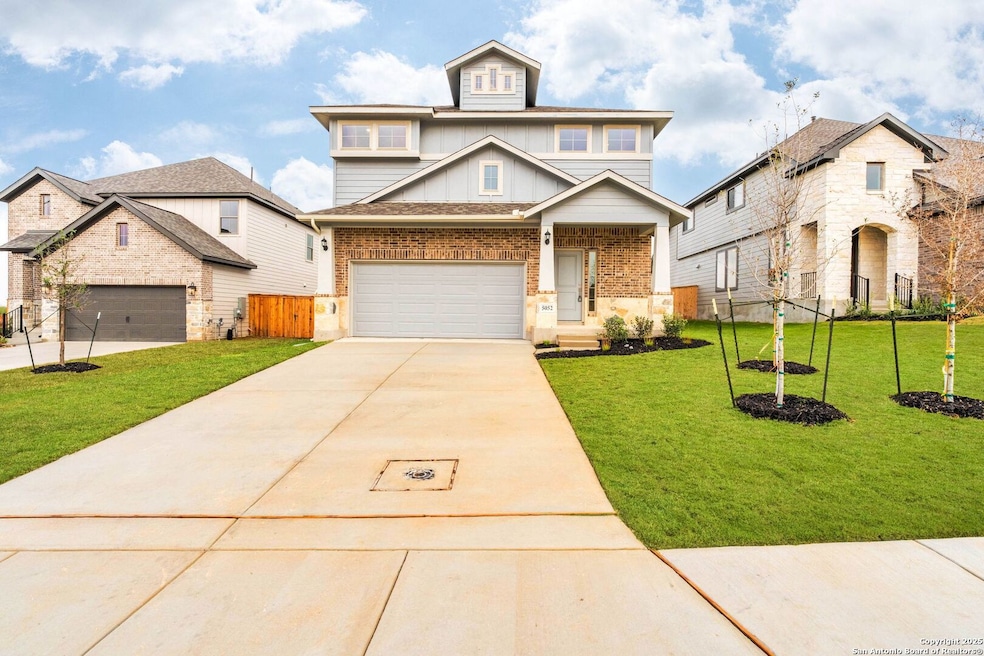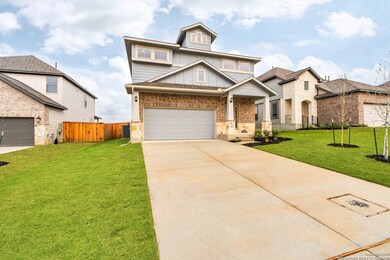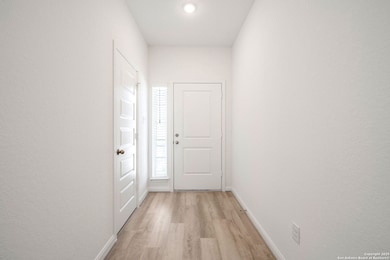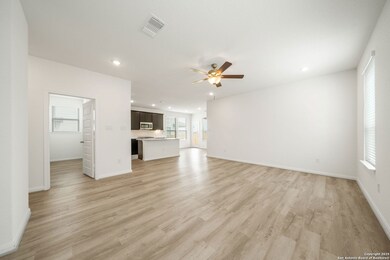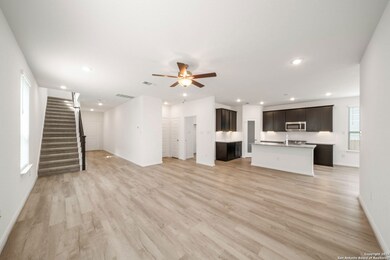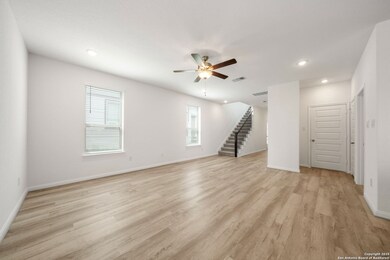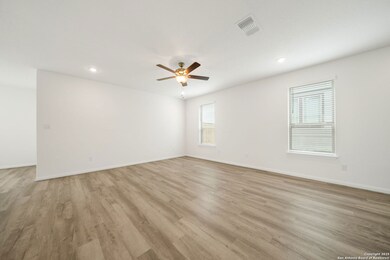5052 Park Corner Schertz, TX 78124
Highlights
- Game Room
- 2 Car Attached Garage
- Central Heating and Cooling System
- Danville Middle Rated A-
- Ceramic Tile Flooring
About This Home
This beautiful, brand-new 4-bedroom, 2.5-bathroom two-story home is located in the desirable Parklands community. Featuring high ceilings, exquisite details, and modern finishes throughout, this home offers both elegance and comfort. The primary suite, located on the main level, includes a luxurious spa shower. Upstairs, you'll find 3 additional bedrooms and a spacious family room. The backyard is perfect for relaxation or entertaining, with a covered patio that overlooks the yard. Conveniently located by I35.
Listing Agent
Jason Bridgman
Keller Williams City-View Listed on: 03/05/2025
Home Details
Home Type
- Single Family
Est. Annual Taxes
- $471
Year Built
- Built in 2023
Parking
- 2 Car Attached Garage
Home Design
- Brick Exterior Construction
- Slab Foundation
- Composition Roof
Interior Spaces
- 2,650 Sq Ft Home
- 2-Story Property
- Window Treatments
- Game Room
- Washer Hookup
Kitchen
- Stove
- Microwave
- Dishwasher
- Disposal
Flooring
- Carpet
- Ceramic Tile
- Vinyl
Bedrooms and Bathrooms
- 4 Bedrooms
Utilities
- Central Heating and Cooling System
Community Details
- Parklands Subdivision
Listing and Financial Details
- Rent includes noinc
- Assessor Parcel Number 1G23612A0406800000
- Seller Concessions Not Offered
Map
Source: San Antonio Board of REALTORS®
MLS Number: 1847177
APN: 1G2361-2A04-06800-0-00
- 5044 Park Corner
- 5022 Park Cape
- 5002 Park Cape
- 5006 Park Cape
- 4956 Park Cape
- 4956 Park Cape
- 4944 Park Cape
- 5197 Pinder Way
- 5197 Pinder Way
- 5197 Pinder Way
- 5197 Pinder Way
- 5197 Pinder Way
- 5197 Pinder Way
- 5197 Pinder Way
- 5104 Island Park
- 5212 Park Overlook
- 5312 Park Overlook
- 5316 Park Overlook
- 5209 Pinder Way
- 5315 Park Overlook
- 4988 Park Manor
- 4845 Park Glen
- 5112 Arrow Ridge
- 5222 Village Park
- 6329 Hibiscus
- 6321 Hibiscus
- 229 Primrose Way
- 242 Posey Pass
- 6594 Mason Valley
- 6346 Daisy Way
- 6657 Bowie Cove
- 339 Quinton Bend
- 434 Shelton Pass
- 6312 Begonia
- 5213 Brookline
- 5125 Brookline
- 4226 Trail de Paris
- 950 Shady Brook
- 846 Shady Brook
- 4214 Trail de Paris
