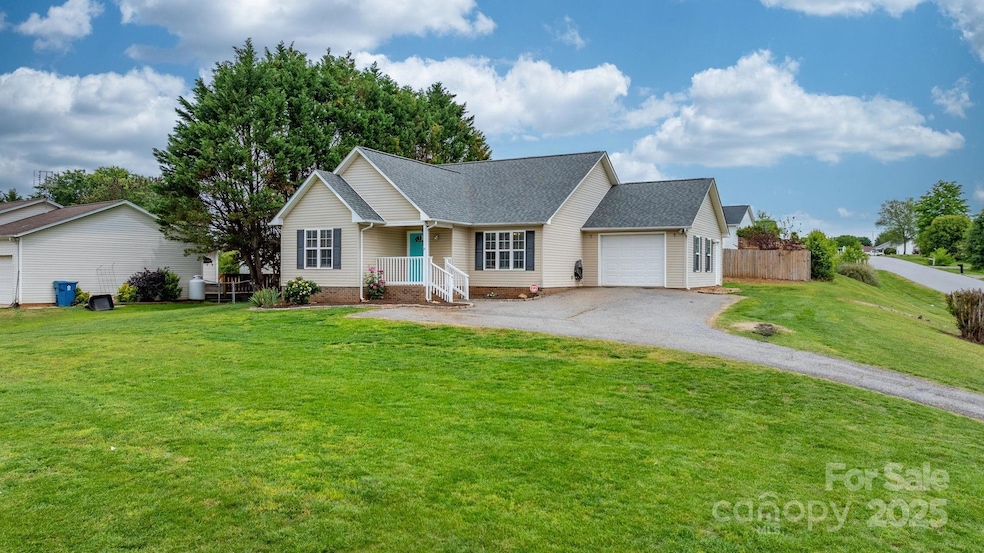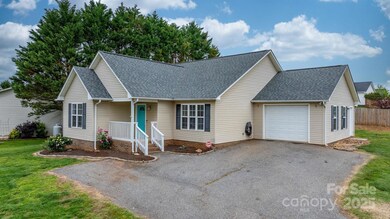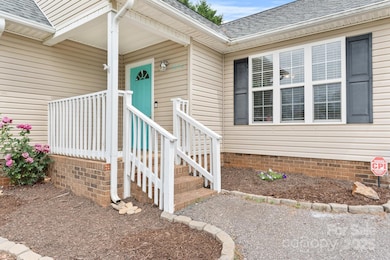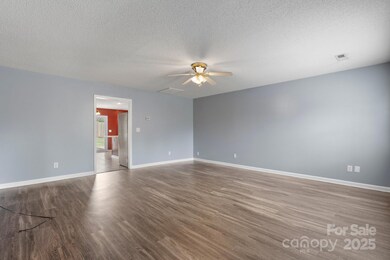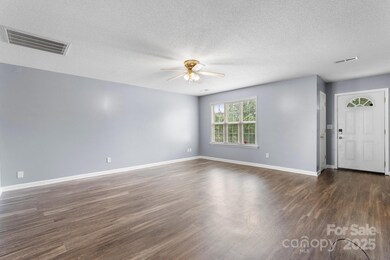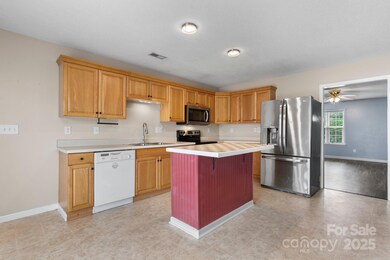
5052 Swinging Bridge Rd Conover, NC 28613
Estimated payment $1,559/month
Highlights
- Corner Lot
- 1 Car Attached Garage
- 1-Story Property
- Covered patio or porch
- Laundry Room
- Central Heating and Cooling System
About This Home
Discover modern comfort in this cozy 3-bedroom, 2-bath home offering 1,373 square feet of thoughtfully designed one-level living. The open-concept layout features a desirable split-bedroom floor plan and brand-new luxury vinyl plank flooring that flows seamlessly throughout. At the heart of the home is a spacious kitchen with a large island—perfect for entertaining or casual meals. Enjoy peace of mind with a brand-new roof (2025), updated HVAC (2020), and low-maintenance finishes. Situated on a corner lot with a private backyard, this property offers both space and privacy—with no city taxes. A one-car attached garage adds convenience and storage. Located in the sought-after Conover area, this home blends comfort, style, and value. Come see why this could be your next happy place!
Listing Agent
True North Realty Brokerage Email: hannah@nctruenorthrealty.com Listed on: 05/08/2025
Home Details
Home Type
- Single Family
Est. Annual Taxes
- $997
Year Built
- Built in 2004
Lot Details
- Corner Lot
- Cleared Lot
- Property is zoned R-30
Parking
- 1 Car Attached Garage
- Driveway
Home Design
- Slab Foundation
- Vinyl Siding
Interior Spaces
- 1,373 Sq Ft Home
- 1-Story Property
- Laundry Room
Kitchen
- Electric Oven
- Electric Range
- Microwave
- Dishwasher
Flooring
- Linoleum
- Vinyl
Bedrooms and Bathrooms
- 3 Main Level Bedrooms
- 2 Full Bathrooms
Outdoor Features
- Covered patio or porch
Schools
- Oxford Elementary School
- River Bend Middle School
- Bunker Hill High School
Utilities
- Central Heating and Cooling System
- Heat Pump System
- Septic Tank
Community Details
- Swinging Bridge Subdivision
Listing and Financial Details
- Assessor Parcel Number 3754171089000000
Map
Home Values in the Area
Average Home Value in this Area
Tax History
| Year | Tax Paid | Tax Assessment Tax Assessment Total Assessment is a certain percentage of the fair market value that is determined by local assessors to be the total taxable value of land and additions on the property. | Land | Improvement |
|---|---|---|---|---|
| 2024 | $997 | $217,000 | $13,200 | $203,800 |
| 2023 | $997 | $138,000 | $11,900 | $126,100 |
| 2022 | $883 | $138,000 | $11,900 | $126,100 |
| 2021 | $883 | $138,000 | $11,900 | $126,100 |
| 2020 | $883 | $138,000 | $11,900 | $126,100 |
| 2019 | $883 | $138,000 | $0 | $0 |
| 2018 | $782 | $122,200 | $11,900 | $110,300 |
| 2017 | $782 | $0 | $0 | $0 |
| 2016 | $782 | $0 | $0 | $0 |
| 2015 | $723 | $122,200 | $11,900 | $110,300 |
| 2014 | $723 | $123,500 | $12,900 | $110,600 |
Property History
| Date | Event | Price | Change | Sq Ft Price |
|---|---|---|---|---|
| 05/08/2025 05/08/25 | For Sale | $264,900 | +89.3% | $193 / Sq Ft |
| 09/24/2014 09/24/14 | Sold | $139,900 | 0.0% | $102 / Sq Ft |
| 08/22/2014 08/22/14 | Pending | -- | -- | -- |
| 08/06/2014 08/06/14 | For Sale | $139,900 | -- | $102 / Sq Ft |
Purchase History
| Date | Type | Sale Price | Title Company |
|---|---|---|---|
| Warranty Deed | $7,000 | None Available | |
| Warranty Deed | $140,000 | None Available | |
| Warranty Deed | $118,000 | None Available | |
| Deed | $12,500 | -- | |
| Deed | -- | -- | |
| Deed | $9,000 | -- | |
| Deed | -- | -- | |
| Deed | $280,000 | -- |
Mortgage History
| Date | Status | Loan Amount | Loan Type |
|---|---|---|---|
| Previous Owner | $139,900 | New Conventional | |
| Previous Owner | $107,000 | New Conventional | |
| Previous Owner | $112,000 | Fannie Mae Freddie Mac |
Similar Homes in Conover, NC
Source: Canopy MLS (Canopy Realtor® Association)
MLS Number: 4255886
APN: 3754171089000000
- 2270 Houston Mill Rd
- 2200 Oweda Dr
- 1789 Paris Dr
- 0 Rest Home Rd
- 2488 Compass St
- 4328 C and B Farm Rd
- 4177 Ridge Dr NE Unit 1
- 2040 Stratford Dr
- 4129 Holly Cir NE
- 4433 Holly Cir NE Unit 64
- 4227 Holly Cir NE
- 4210 Holly Cir NE
- 28.8 Acres +/- Carver House Rd
- 25 Acres+/- Carver House Rd
- 4111 Library Ln Unit 48
- 4120 Village Blvd NW
- 4145 Village Blvd NW Unit 101
- 4149 Village Blvd NW Unit 100
- 4136 Village Blvd NW Unit 96
- 4138 Village Blvd NW Unit 97
