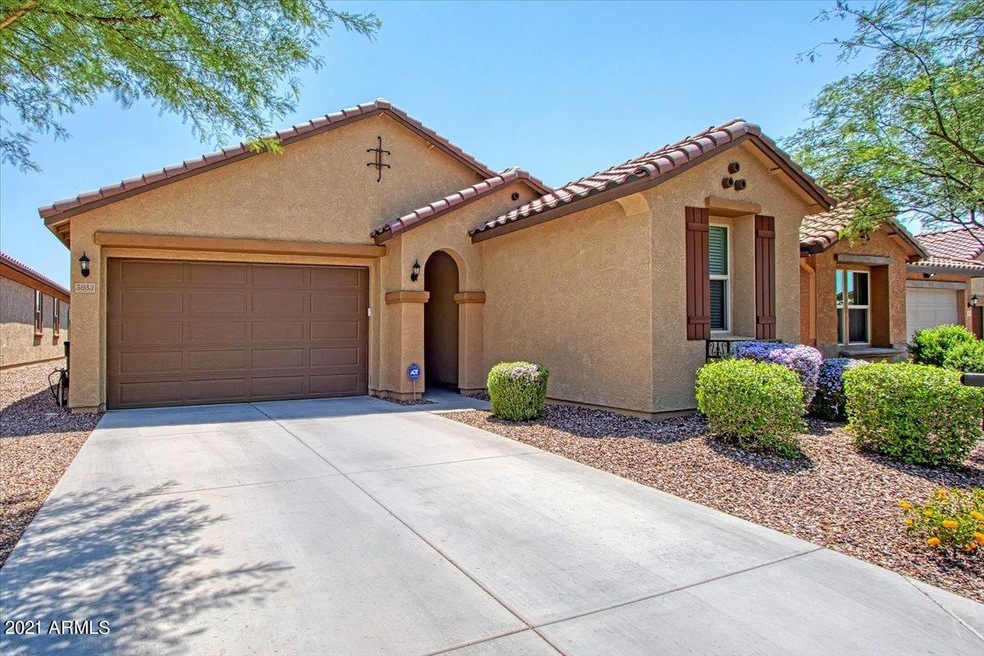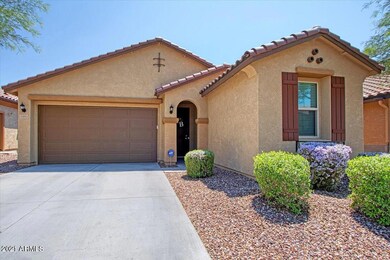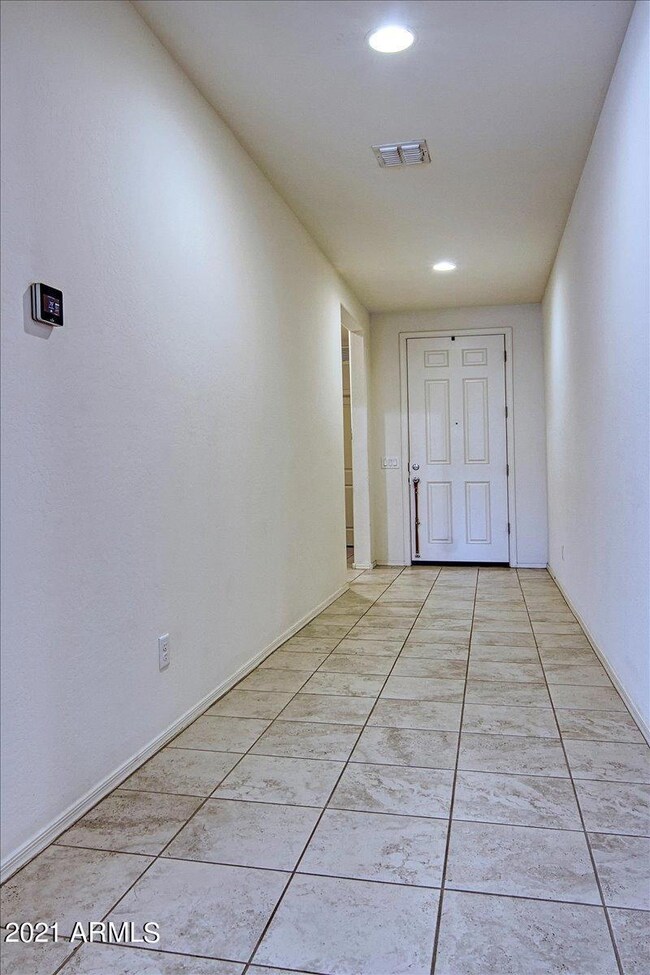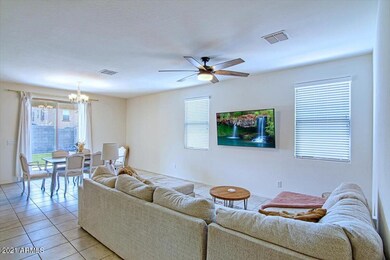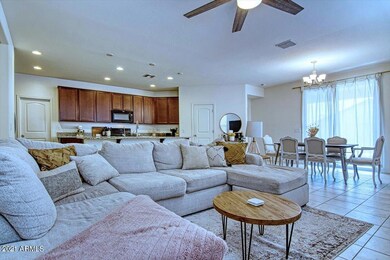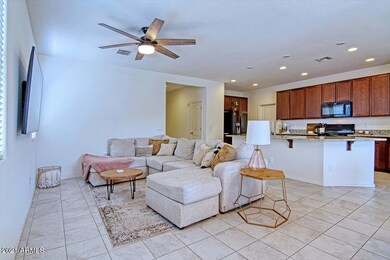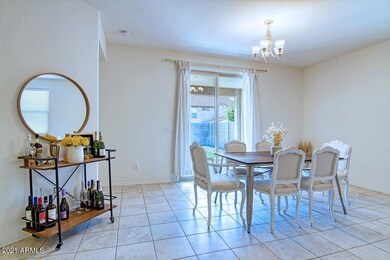
Highlights
- Granite Countertops
- Heated Community Pool
- 2 Car Direct Access Garage
- Bush Elementary School Rated A-
- Covered patio or porch
- Eat-In Kitchen
About This Home
As of September 2021Don't miss this open concept layout in sought after Higley Heights. Kitchen boasts a gas cooktop, granite counters, tons of cabinets and storage galore! Tankless Gas Water Heater, Reverse Osmosis and water softener! Large dining area for those family gatherings and large open kitchen/family room perfect for entertaining. Large guest rooms split from master. Easy maintenance back yard includes turf and tile slab area perfect for a future fire pit or cozy sitting area. The community includes soccer field, lush green common area and amazing community pool/party area.
Last Agent to Sell the Property
SGT Fine Properties License #BR008978000 Listed on: 08/05/2021
Home Details
Home Type
- Single Family
Est. Annual Taxes
- $1,845
Year Built
- Built in 2018
Lot Details
- 4,950 Sq Ft Lot
- Desert faces the front of the property
- Block Wall Fence
- Artificial Turf
- Sprinklers on Timer
HOA Fees
- $69 Monthly HOA Fees
Parking
- 2 Car Direct Access Garage
- Garage Door Opener
Home Design
- Wood Frame Construction
- Tile Roof
- Stucco
Interior Spaces
- 1,677 Sq Ft Home
- 1-Story Property
- Ceiling height of 9 feet or more
- Ceiling Fan
- Double Pane Windows
- Solar Screens
- Washer and Dryer Hookup
Kitchen
- Eat-In Kitchen
- Breakfast Bar
- Gas Cooktop
- Built-In Microwave
- Kitchen Island
- Granite Countertops
Flooring
- Carpet
- Tile
Bedrooms and Bathrooms
- 3 Bedrooms
- Primary Bathroom is a Full Bathroom
- 2 Bathrooms
- Dual Vanity Sinks in Primary Bathroom
Schools
- Bush Elementary School
- Shepherd Junior High School
- Red Mountain High School
Utilities
- Central Air
- Heating System Uses Natural Gas
- Tankless Water Heater
- Water Purifier
- High Speed Internet
- Cable TV Available
Additional Features
- No Interior Steps
- Covered patio or porch
- Property is near a bus stop
Listing and Financial Details
- Tax Lot 24
- Assessor Parcel Number 141-36-203
Community Details
Overview
- Association fees include ground maintenance
- Trestle Management Association, Phone Number (480) 422-0888
- Built by KB Homes
- Higley Heights Phase 3B Subdivision
Recreation
- Community Playground
- Heated Community Pool
- Bike Trail
Ownership History
Purchase Details
Home Financials for this Owner
Home Financials are based on the most recent Mortgage that was taken out on this home.Purchase Details
Home Financials for this Owner
Home Financials are based on the most recent Mortgage that was taken out on this home.Purchase Details
Home Financials for this Owner
Home Financials are based on the most recent Mortgage that was taken out on this home.Similar Homes in Mesa, AZ
Home Values in the Area
Average Home Value in this Area
Purchase History
| Date | Type | Sale Price | Title Company |
|---|---|---|---|
| Warranty Deed | $443,000 | Empire Title Agency | |
| Warranty Deed | $385,000 | Pioneer Title Agency Inc | |
| Special Warranty Deed | $295,733 | First American Title Insuran | |
| Special Warranty Deed | -- | First American Title Insuran |
Mortgage History
| Date | Status | Loan Amount | Loan Type |
|---|---|---|---|
| Previous Owner | $305,600 | New Conventional | |
| Previous Owner | $262,500 | New Conventional | |
| Previous Owner | $266,160 | New Conventional |
Property History
| Date | Event | Price | Change | Sq Ft Price |
|---|---|---|---|---|
| 09/09/2021 09/09/21 | Sold | $443,000 | -1.6% | $264 / Sq Ft |
| 08/12/2021 08/12/21 | Pending | -- | -- | -- |
| 08/05/2021 08/05/21 | For Sale | $450,000 | +16.9% | $268 / Sq Ft |
| 02/26/2021 02/26/21 | Sold | $385,000 | +1.3% | $230 / Sq Ft |
| 01/24/2021 01/24/21 | Pending | -- | -- | -- |
| 01/18/2021 01/18/21 | For Sale | $379,900 | -- | $227 / Sq Ft |
Tax History Compared to Growth
Tax History
| Year | Tax Paid | Tax Assessment Tax Assessment Total Assessment is a certain percentage of the fair market value that is determined by local assessors to be the total taxable value of land and additions on the property. | Land | Improvement |
|---|---|---|---|---|
| 2025 | $2,176 | $22,173 | -- | -- |
| 2024 | $2,194 | $21,117 | -- | -- |
| 2023 | $2,194 | $36,600 | $7,320 | $29,280 |
| 2022 | $2,149 | $29,110 | $5,820 | $23,290 |
| 2021 | $1,870 | $26,730 | $5,340 | $21,390 |
| 2020 | $1,845 | $24,850 | $4,970 | $19,880 |
| 2019 | $1,710 | $22,980 | $4,590 | $18,390 |
| 2018 | $245 | $6,840 | $6,840 | $0 |
| 2017 | $238 | $3,555 | $3,555 | $0 |
| 2016 | $233 | $2,715 | $2,715 | $0 |
Agents Affiliated with this Home
-
Sherry Gaertner Tibbets

Seller's Agent in 2021
Sherry Gaertner Tibbets
SGT Fine Properties
(602) 369-6600
48 Total Sales
-
Kristy DeWitz

Seller's Agent in 2021
Kristy DeWitz
My Home Group Real Estate
(480) 773-4779
537 Total Sales
-
Julianna Kinkade

Seller Co-Listing Agent in 2021
Julianna Kinkade
Realty One Group
(602) 953-4000
33 Total Sales
-
N
Seller Co-Listing Agent in 2021
Nick DeWitz
Elite Partners
-
Allen Willis

Buyer's Agent in 2021
Allen Willis
Ensign Properties Corp
(480) 588-5755
390 Total Sales
Map
Source: Arizona Regional Multiple Listing Service (ARMLS)
MLS Number: 6275123
APN: 141-36-203
- 5113 E Greenway St
- 1317 N Balboa
- 4949 E Gary St
- 1344 N Claiborne
- 1361 N Claiborne
- 5230 E Brown Rd Unit 114
- 1414 N Banning
- 1333 N Higley Rd Unit 7
- 4913 E Halifax St
- 1523 N Banning
- 1528 N Balboa
- 5342 E Greenway St
- 4755 E Gary St
- 5213 E Fairfield Cir
- 5136 E Evergreen St Unit 1053
- 4906 E Evergreen St
- 5263 E Hannibal St
- 4725 E Brown Rd Unit 44
- 1044 N Arvada
- 5135 E Evergreen St Unit 1166
