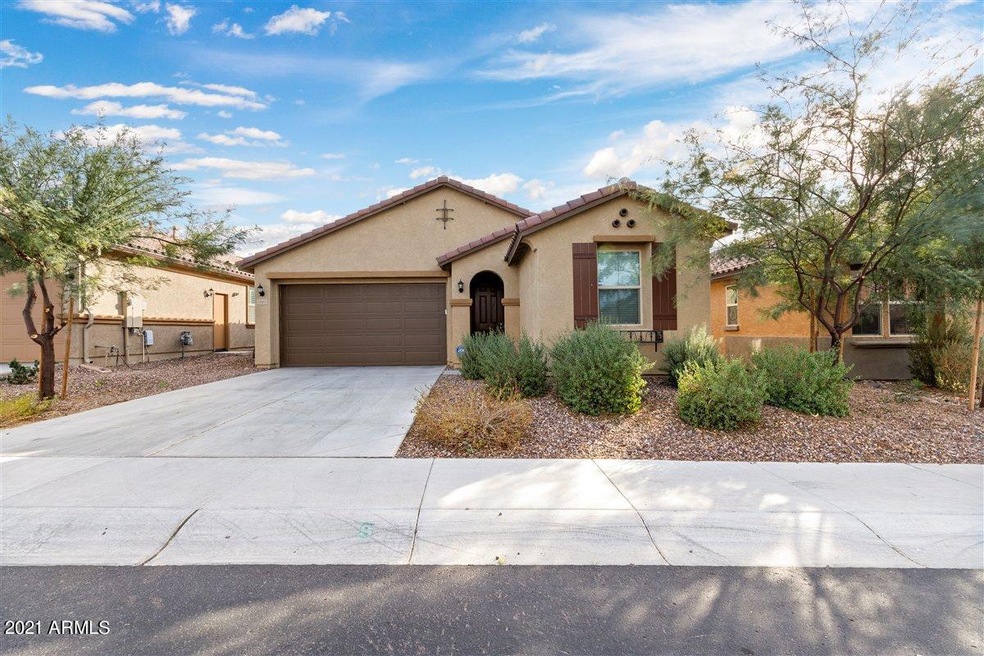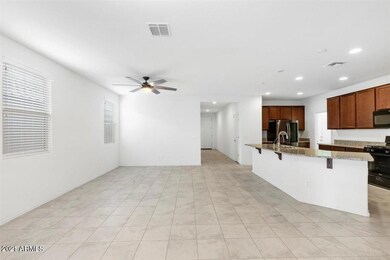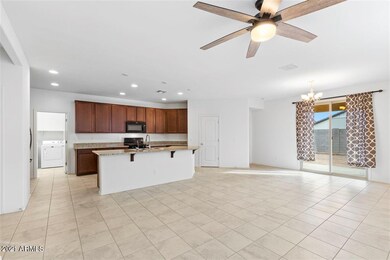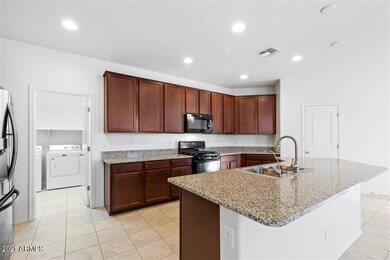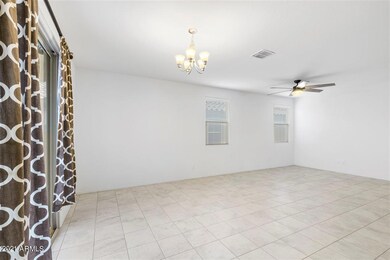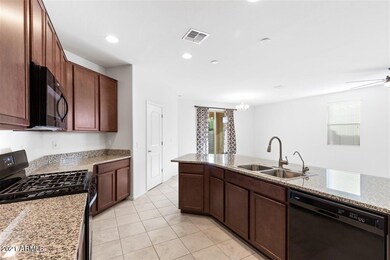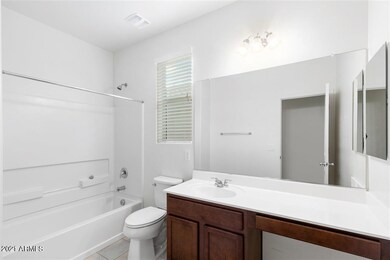
Highlights
- Heated Community Pool
- Covered patio or porch
- Eat-In Kitchen
- Bush Elementary School Rated A-
- 2 Car Direct Access Garage
- Double Pane Windows
About This Home
As of September 2021Unbelievable amounts of charm and potential!! This amazing home is a blank slate awaiting your impersonal touch! With a perfect open layout with kitchen and great room making entertaining and family time a breeze. The kitchen has a huge island, sparkling granite counters, and an abundance of cabinetry. With two-bedroom spacious bedrooms and a grand, master there is room for everyone! Amazing community to live in complete with a soccer field, lush green common areas, & gorgeous community pool/party area.
Last Agent to Sell the Property
My Home Group Real Estate License #SA688150000 Listed on: 01/20/2021

Co-Listed By
Nick DeWitz
Elite Partners License #SA689998000
Home Details
Home Type
- Single Family
Est. Annual Taxes
- $1,845
Year Built
- Built in 2018
Lot Details
- 4,950 Sq Ft Lot
- Desert faces the front of the property
- Block Wall Fence
HOA Fees
- $91 Monthly HOA Fees
Parking
- 2 Car Direct Access Garage
- Garage Door Opener
Home Design
- Wood Frame Construction
- Tile Roof
- Stucco
Interior Spaces
- 1,677 Sq Ft Home
- 1-Story Property
- Ceiling height of 9 feet or more
- Double Pane Windows
- Solar Screens
Kitchen
- Eat-In Kitchen
- Breakfast Bar
- Built-In Microwave
- Kitchen Island
Bedrooms and Bathrooms
- 3 Bedrooms
- Primary Bathroom is a Full Bathroom
- 2 Bathrooms
- Dual Vanity Sinks in Primary Bathroom
Schools
- Bush Elementary School
- Shepherd Junior High School
- Red Mountain High School
Utilities
- Central Air
- Heating Available
- High Speed Internet
- Cable TV Available
Additional Features
- Covered patio or porch
- Property is near a bus stop
Listing and Financial Details
- Tax Lot 24
- Assessor Parcel Number 141-36-203
Community Details
Overview
- Association fees include ground maintenance
- Copper Crest HOA, Phone Number (480) 422-0888
- Built by KB HOMES
- Higley Heights Phase 3B Subdivision
Recreation
- Community Playground
- Heated Community Pool
- Bike Trail
Ownership History
Purchase Details
Home Financials for this Owner
Home Financials are based on the most recent Mortgage that was taken out on this home.Purchase Details
Home Financials for this Owner
Home Financials are based on the most recent Mortgage that was taken out on this home.Purchase Details
Home Financials for this Owner
Home Financials are based on the most recent Mortgage that was taken out on this home.Similar Homes in Mesa, AZ
Home Values in the Area
Average Home Value in this Area
Purchase History
| Date | Type | Sale Price | Title Company |
|---|---|---|---|
| Warranty Deed | $443,000 | Empire Title Agency | |
| Warranty Deed | $385,000 | Pioneer Title Agency Inc | |
| Special Warranty Deed | $295,733 | First American Title Insuran | |
| Special Warranty Deed | -- | First American Title Insuran |
Mortgage History
| Date | Status | Loan Amount | Loan Type |
|---|---|---|---|
| Previous Owner | $305,600 | New Conventional | |
| Previous Owner | $262,500 | New Conventional | |
| Previous Owner | $266,160 | New Conventional |
Property History
| Date | Event | Price | Change | Sq Ft Price |
|---|---|---|---|---|
| 09/09/2021 09/09/21 | Sold | $443,000 | -1.6% | $264 / Sq Ft |
| 08/12/2021 08/12/21 | Pending | -- | -- | -- |
| 08/05/2021 08/05/21 | For Sale | $450,000 | +16.9% | $268 / Sq Ft |
| 02/26/2021 02/26/21 | Sold | $385,000 | +1.3% | $230 / Sq Ft |
| 01/24/2021 01/24/21 | Pending | -- | -- | -- |
| 01/18/2021 01/18/21 | For Sale | $379,900 | -- | $227 / Sq Ft |
Tax History Compared to Growth
Tax History
| Year | Tax Paid | Tax Assessment Tax Assessment Total Assessment is a certain percentage of the fair market value that is determined by local assessors to be the total taxable value of land and additions on the property. | Land | Improvement |
|---|---|---|---|---|
| 2025 | $2,176 | $22,173 | -- | -- |
| 2024 | $2,194 | $21,117 | -- | -- |
| 2023 | $2,194 | $36,600 | $7,320 | $29,280 |
| 2022 | $2,149 | $29,110 | $5,820 | $23,290 |
| 2021 | $1,870 | $26,730 | $5,340 | $21,390 |
| 2020 | $1,845 | $24,850 | $4,970 | $19,880 |
| 2019 | $1,710 | $22,980 | $4,590 | $18,390 |
| 2018 | $245 | $6,840 | $6,840 | $0 |
| 2017 | $238 | $3,555 | $3,555 | $0 |
| 2016 | $233 | $2,715 | $2,715 | $0 |
Agents Affiliated with this Home
-
Sherry Gaertner Tibbets

Seller's Agent in 2021
Sherry Gaertner Tibbets
SGT Fine Properties
(602) 369-6600
48 Total Sales
-
Kristy DeWitz

Seller's Agent in 2021
Kristy DeWitz
My Home Group Real Estate
(480) 773-4779
538 Total Sales
-
Julianna Kinkade

Seller Co-Listing Agent in 2021
Julianna Kinkade
Realty One Group
(602) 953-4000
34 Total Sales
-
N
Seller Co-Listing Agent in 2021
Nick DeWitz
Elite Partners
-
Allen Willis

Buyer's Agent in 2021
Allen Willis
Ensign Properties Corp
(480) 588-5755
392 Total Sales
Map
Source: Arizona Regional Multiple Listing Service (ARMLS)
MLS Number: 6183274
APN: 141-36-203
- 5113 E Greenway St
- 1317 N Balboa
- 4949 E Gary St
- 1344 N Claiborne
- 1361 N Claiborne
- 5230 E Brown Rd Unit 114
- 1414 N Banning
- 4855 E Gary St
- 1333 N Higley Rd Unit 7
- 4940 E Grandview St
- 4913 E Halifax St
- 1523 N Banning
- 1528 N Balboa
- 4755 E Gary St
- 5136 E Evergreen St Unit 1053
- 4906 E Evergreen St
- 5263 E Hannibal St
- 4725 E Brown Rd Unit 79
- 4725 E Brown Rd Unit 44
- 1044 N Arvada
