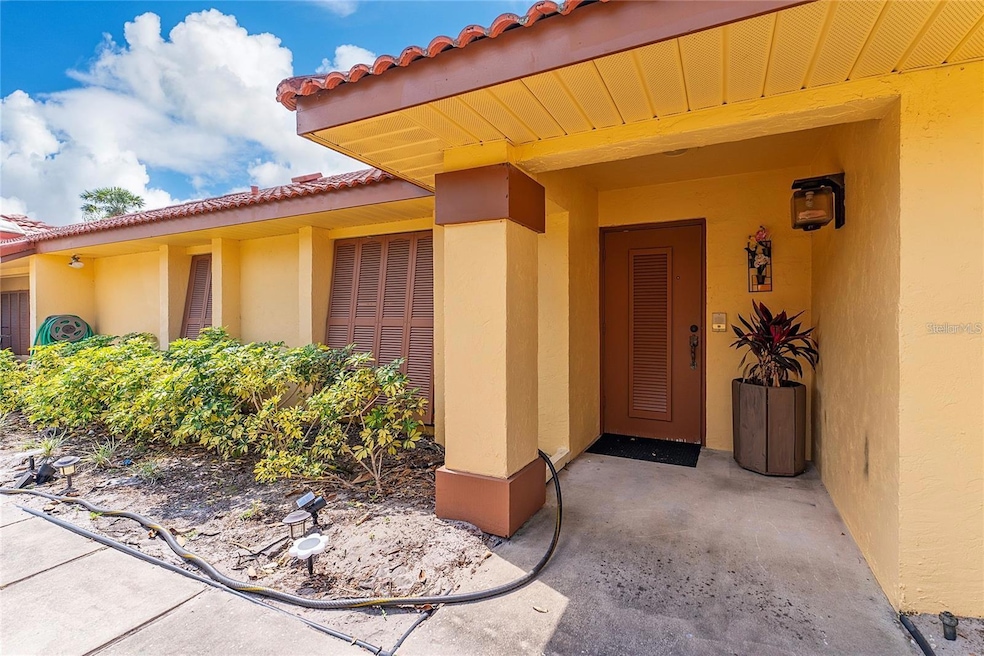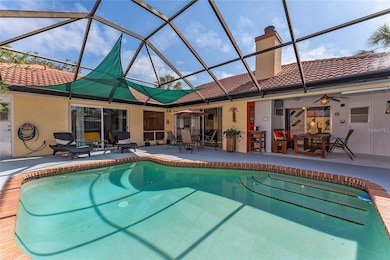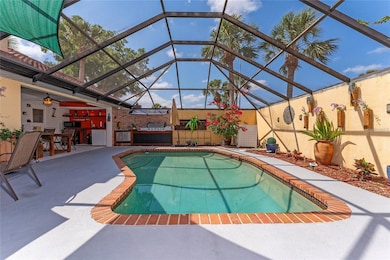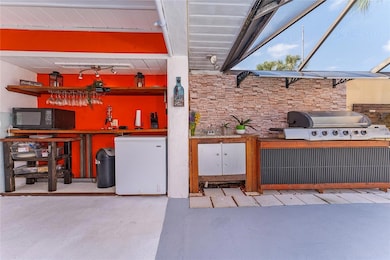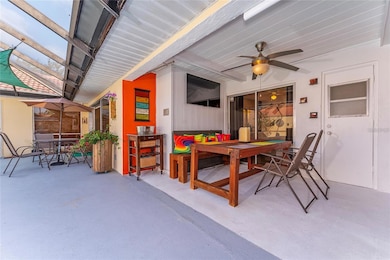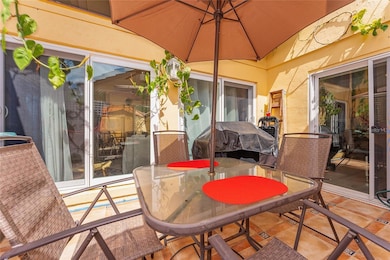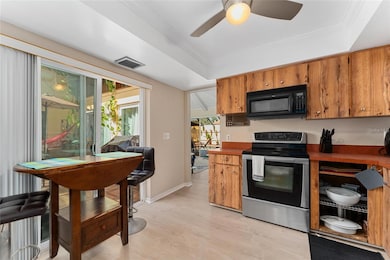5053 Maui Cir Unit 14 Orlando, FL 32808
Rosemont NeighborhoodHighlights
- In Ground Pool
- Clubhouse
- Furnished
- Open Floorplan
- High Ceiling
- 2 Car Attached Garage
About This Home
Situated in the sought-after GATED Island Club at Rosemont community, this beautifully maintained 2-bedroom, 2-bath FURNISHED home delivers the perfect mix of comfort, style, and outdoor living. The open floor plan WITH 2 MASTER BEDROOMS is filled with natural light and features durable, NEW vinyl plank flooring, spacious living areas, and a layout designed for everyday living and entertaining. Step outside to your personal backyard retreat—an impressive covered outdoor kitchen and bar complete with a built-in grill, sink, beverage fridge, microwave, and custom shelving. Whether hosting weekend gatherings or enjoying quiet evenings, this screened-in area is ideal for year-round use. The primary suite offers ample space and privacy, while the additional bedroom provides flexibility for family, guests, or a home office. A private, tropical courtyard at the entrance adds a warm and welcoming touch. Prime location perks include easy access to major highways like I-4 and 408, just 15 minutes to Downtown Orlando, and under 30 minutes to theme parks including Universal Studios and Walt Disney World. Nearby parks, golf courses, shopping centers, and restaurants ensure convenience at your doorstep.
Listing Agent
EXP REALTY LLC Brokerage Phone: 888-883-8509 License #3142445 Listed on: 10/23/2025

Home Details
Home Type
- Single Family
Est. Annual Taxes
- $1,324
Year Built
- Built in 1979
Parking
- 2 Car Attached Garage
Home Design
- Villa
Interior Spaces
- 1,250 Sq Ft Home
- Open Floorplan
- Furnished
- High Ceiling
- Ceiling Fan
- Living Room
Kitchen
- Range
- Microwave
Bedrooms and Bathrooms
- 2 Bedrooms
- Walk-In Closet
- 2 Full Bathrooms
Laundry
- Laundry in unit
- Washer
Utilities
- Central Heating and Cooling System
- Cable TV Available
Additional Features
- In Ground Pool
- 2,820 Sq Ft Lot
Listing and Financial Details
- Residential Lease
- Property Available on 11/15/25
- The owner pays for laundry, trash collection
- $75 Application Fee
- Assessor Parcel Number 05-22-29-3861-01-140
Community Details
Overview
- Property has a Home Owners Association
- Vista Community Association Management Association
- Island Club At Rosemont Condo Subdivision
Amenities
- Clubhouse
Recreation
- Community Pool
Pet Policy
- No Pets Allowed
Map
Source: Stellar MLS
MLS Number: O6355160
APN: 05-2229-3861-01-140
- 4908 Fiji Cir Unit 13
- 5003 Nassau Cir Unit 1
- 5031 Nassau Cir Unit 8
- 4934 Samoa Cir Unit 7
- 5027 Jamaica Cir Unit 7
- 5039 Jamaica Cir Unit 10
- 4930 Haiti Cir Unit 8
- 4956 Easter Cir Unit 1
- 4906 Briar Oaks Cir
- 4582 Heritage Oak Dr
- 4554 Heritage Oak Dr
- 4475 Golden Rain Ct
- 4583 Heritage Oak Dr
- 4208 Arbor Oaks Ct
- 4732 Cherokee Rose Dr
- 4200 Arbor Oaks Ct
- 4347 Worth St
- 4751 Lake Ridge Rd
- 4799 Lighthouse Rd
- 4611 Lighthouse Cir Unit 114
- 4901 Bottlebrush Ln
- 4501 Landing Dr
- 5224 Long Rd
- 5264 Gold Tree Ct
- 4180 Versailles Dr
- 4589 Lighthouse Cir Unit 51
- 4162 Versailles Dr Unit 4162D
- 4184 Versailles Dr Unit 4184D
- 4872 Lighthouse Rd
- 5175 Cinderlane Pkwy
- 4105 Dijon Dr Unit H 4105
- 4807 Shetland Trail
- 5300 Cinderlane Pkwy
- 4081 Dijon Dr Unit 4081J
- 4400 Ring Neck Rd Unit A
- 4412 Prairie Ct Unit 13B-1
- 4401 Scenic Lake Dr
- 4011 Dijon Dr Unit 4011K
- 4019 Dijon Dr Unit 4019K
- 5528 Cinderlane Pkwy
