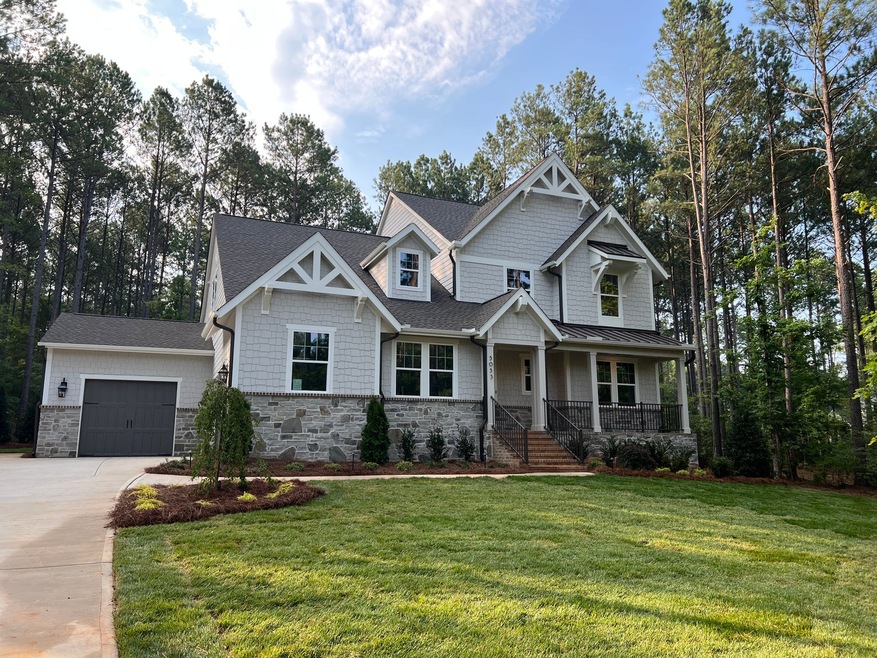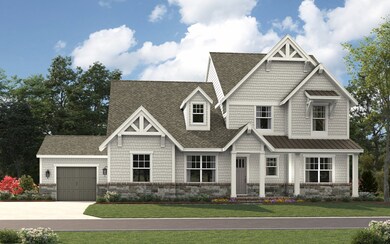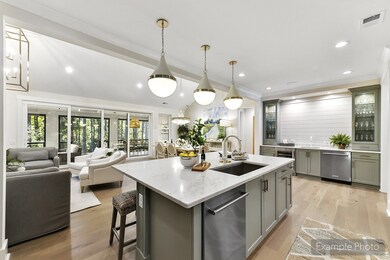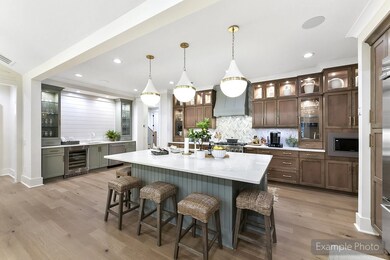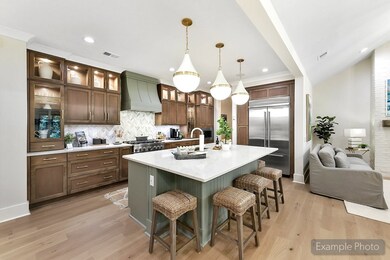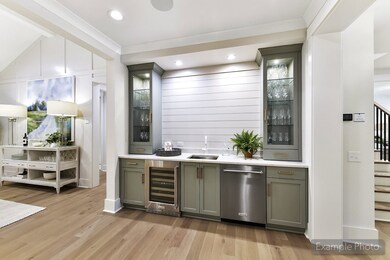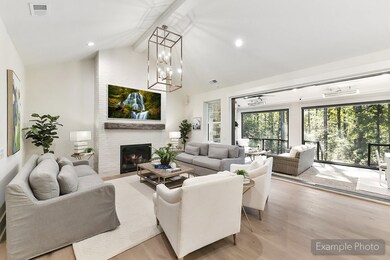
5053 Townsend Rd Lancaster, SC 29720
Estimated payment $10,000/month
Highlights
- New Construction
- Community Pool
- Park
- Clubhouse
- Tennis Courts
- Trails
About This Home
The Marin-Expanded lives large and features flexibility. The main floor features a vaulted living/dining area, open to the kitchen, with an amazing 30' wide covered outdoor living room, bringing the outdoors in. You will enjoy the feel of being outdoors and sharing space for entertaining or causal nights with family no matter whether enjoying the view from the kitchen, great room or dining. The primary suite is private and tucked away for a true retreat feel, with expansive bath and closet. Private Guest Suite with full bath/shower on the main level. Upstairs are two more bedrooms with an open loft/bonus and added storage.
Home Details
Home Type
- Single Family
HOA Fees
- $1,500 Monthly HOA Fees
Parking
- 3 Car Garage
Home Design
- New Construction
- Quick Move-In Home
- Marin-Expanded Plan
Interior Spaces
- 3,483 Sq Ft Home
- 2-Story Property
Bedrooms and Bathrooms
- 4 Bedrooms
- 4 Full Bathrooms
Community Details
Overview
- Actively Selling
- Built by Classica Homes
- Riverchase Estates Subdivision
Amenities
- Clubhouse
Recreation
- Tennis Courts
- Community Basketball Court
- Community Playground
- Community Pool
- Park
- Trails
Sales Office
- 4007 Persimmon Rd
- Lancaster, SC 29720
- 803-560-4218
- Builder Spec Website
Office Hours
- Mon & Wed - Sat 11am-6pm; Tues & Sun 1pm-6pm
Map
Similar Homes in Lancaster, SC
Home Values in the Area
Average Home Value in this Area
Purchase History
| Date | Type | Sale Price | Title Company |
|---|---|---|---|
| Deed | $125,000 | None Listed On Document | |
| Deed | $105,000 | -- | |
| Deed | $104,900 | None Available |
Mortgage History
| Date | Status | Loan Amount | Loan Type |
|---|---|---|---|
| Previous Owner | $89,250 | Credit Line Revolving |
Property History
| Date | Event | Price | Change | Sq Ft Price |
|---|---|---|---|---|
| 01/09/2025 01/09/25 | For Sale | $1,300,000 | -- | $373 / Sq Ft |
- 4121 Persimmon Rd
- 4007 Persimmon Rd
- 4007 Persimmon Rd
- 4007 Persimmon Rd
- 4007 Persimmon Rd
- 4007 Persimmon Rd
- 4007 Persimmon Rd
- 4007 Persimmon Rd
- 4007 Persimmon Rd
- 4007 Persimmon Rd
- 4007 Persimmon Rd
- 4166 Persimmon Rd
- 4354 Persimmon Rd
- 3125 Sherman Dr
- 4155 Persimmon Rd
- 6017 Chimney Bluff Rd Unit 13
- 6025 Chimney Bluff Rd Unit 14
- 6463 Chimney Bluff Rd
- 6274 Chimney Bluff Rd
- 6395 Chimney Bluff Rd
- 4978 Samoa Ridge Dr
- 1013 Double Oak Rd
- 2017 Garland Trail Ln Unit 2019
- 7601 Farmbrook Dr
- 4739 Starr Ranch Rd
- 988 Pennington Dr
- 104 S Gregory St
- 5334 Orchid Bloom Dr
- 1609 Natalie Ln
- 4011 Black Walnut Way
- 4033 Black Walnut Way
- 8039 Scarlet Oak Terrace
- 3024 Kirkwall Ln
- 3038 Miller St
- 2272 Parkstone Dr
- 2025 Deep River Way
- 823 Carmen Way
- 78123 Rillstone Dr
- 1103 Springdale Rd
- 819 Arklow Dr
