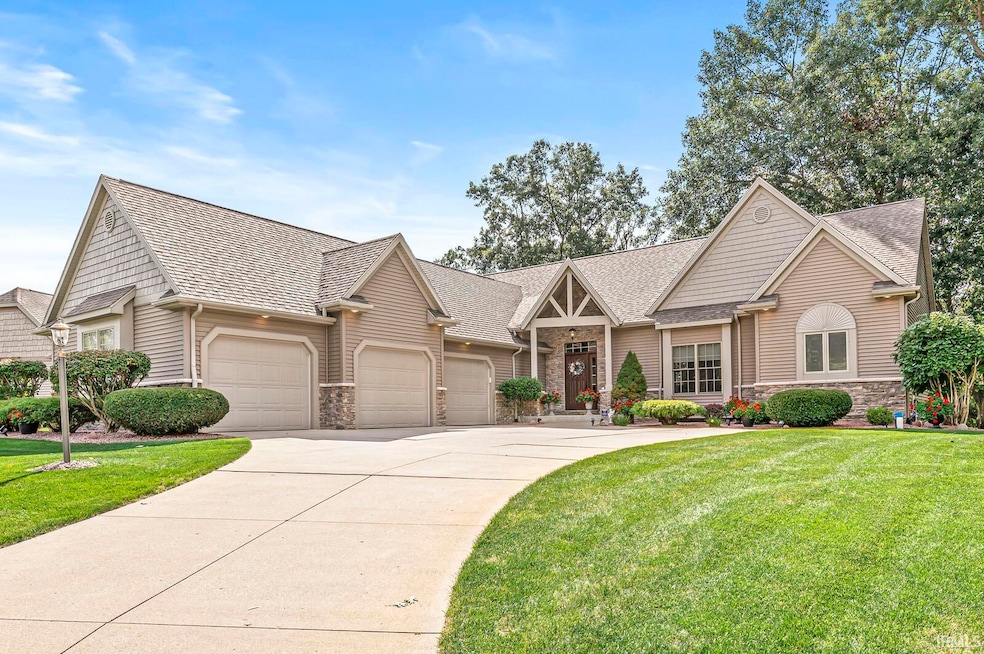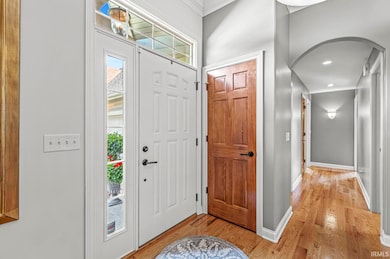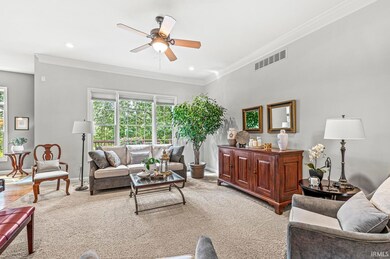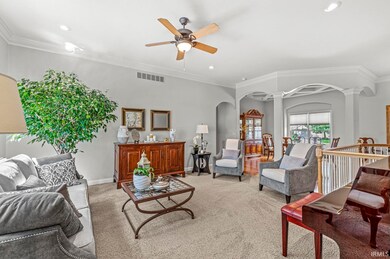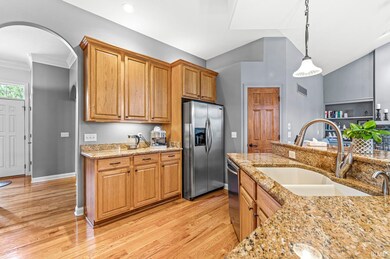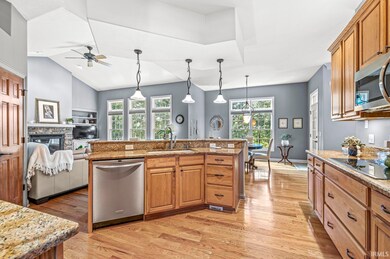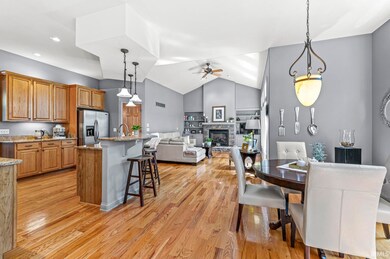50533 Cobus Ridge Ln Granger, IN 46530
Estimated payment $3,653/month
Highlights
- Primary Bedroom Suite
- Cathedral Ceiling
- Backs to Open Ground
- Open Floorplan
- Ranch Style House
- Wood Flooring
About This Home
This beautiful 3 bedroom, walk out ranch is ready for you! Enter into the foyer area and you are greeted by gorgeous hardwood floors, coffered ceiling in dining room and a large living room with 10' ceilings. The eat in kitchen features a breakfast bar with granite counters, hickory cabinets and beautiful backyard views. The kitchen opens up to the family room with cathedral ceilings and a beautiful stone fireplace. The open deck overlooks the backyard. Primary suite features trey ceiling, walk in closet and bath with double sink and tiled shower. 2 additional guest rooms and guest bath. Main level laundry. The lower level is finished with a family/rec room, game area and full bath. Lower level outdoor patio is great for entertaining or relaxing! Make this one yours today!
Listing Agent
Keller Williams Realty Group Brokerage Email: pat.graham@kw.com Listed on: 09/06/2025

Home Details
Home Type
- Single Family
Est. Annual Taxes
- $5,784
Year Built
- Built in 2007
Lot Details
- 0.6 Acre Lot
- Lot Dimensions are 250x105
- Backs to Open Ground
- Landscaped
- Irrigation
HOA Fees
- $13 Monthly HOA Fees
Parking
- 3 Car Attached Garage
Home Design
- Ranch Style House
- Poured Concrete
- Asphalt Roof
- Stone Exterior Construction
- Vinyl Construction Material
Interior Spaces
- Open Floorplan
- Tray Ceiling
- Cathedral Ceiling
- 1 Fireplace
- Entrance Foyer
- Formal Dining Room
- Laundry on main level
Kitchen
- Eat-In Kitchen
- Breakfast Bar
- Stone Countertops
- Disposal
Flooring
- Wood
- Carpet
- Tile
Bedrooms and Bathrooms
- 3 Bedrooms
- Primary Bedroom Suite
- Walk-In Closet
- Separate Shower
Finished Basement
- Basement Fills Entire Space Under The House
- 1 Bathroom in Basement
Schools
- Cleveland Elementary School
- West Side Middle School
- Elkhart High School
Utilities
- Forced Air Heating and Cooling System
- Heating System Uses Gas
- Private Company Owned Well
- Well
- Septic System
Additional Features
- Patio
- Suburban Location
Community Details
- Cobus Ridge Subdivision
Listing and Financial Details
- Assessor Parcel Number 20-01-10-326-008.000-005
Map
Home Values in the Area
Average Home Value in this Area
Tax History
| Year | Tax Paid | Tax Assessment Tax Assessment Total Assessment is a certain percentage of the fair market value that is determined by local assessors to be the total taxable value of land and additions on the property. | Land | Improvement |
|---|---|---|---|---|
| 2024 | $5,426 | $569,400 | $29,700 | $539,700 |
| 2022 | $4,308 | $481,400 | $29,700 | $451,700 |
| 2021 | $4,608 | $452,000 | $29,700 | $422,300 |
| 2020 | $4,323 | $435,800 | $29,700 | $406,100 |
| 2019 | $4,633 | $425,100 | $29,700 | $395,400 |
| 2017 | $4,295 | $390,200 | $29,700 | $360,500 |
| 2016 | $4,121 | $375,600 | $29,700 | $345,900 |
| 2014 | $3,828 | $356,500 | $29,700 | $326,800 |
| 2013 | $3,438 | $343,800 | $29,700 | $314,100 |
Property History
| Date | Event | Price | List to Sale | Price per Sq Ft | Prior Sale |
|---|---|---|---|---|---|
| 10/26/2025 10/26/25 | Pending | -- | -- | -- | |
| 09/06/2025 09/06/25 | For Sale | $598,000 | +70.9% | $147 / Sq Ft | |
| 06/24/2013 06/24/13 | Sold | $349,900 | -2.8% | $152 / Sq Ft | View Prior Sale |
| 05/16/2013 05/16/13 | Pending | -- | -- | -- | |
| 05/14/2013 05/14/13 | For Sale | $359,900 | -- | $156 / Sq Ft |
Purchase History
| Date | Type | Sale Price | Title Company |
|---|---|---|---|
| Warranty Deed | -- | Metropolitan Title | |
| Corporate Deed | -- | Metropolitan Title | |
| Corporate Deed | -- | None Available | |
| Corporate Deed | -- | Meridian Title Corp |
Mortgage History
| Date | Status | Loan Amount | Loan Type |
|---|---|---|---|
| Open | $279,920 | New Conventional | |
| Previous Owner | $158,500 | Unknown |
Source: Indiana Regional MLS
MLS Number: 202536069
APN: 20-01-10-326-008.000-005
- 50975 Cobus Ridge Ln
- 71599 State Line Rd
- 30746 Dawson Dr
- 71353 State Line Rd
- TBD County Road 2
- 10080 Pemburry Dr
- 30356 Blackhawk Dr
- 25590 Redfield St
- 25056 Cherry St
- 70954 Elkhart Rd
- 24464 Redfield St
- 50801 Acorn Trail
- 50766 Acorn Trail
- 51542 Copperfield Ridge
- 51580 Copper Forest Ln
- 24923 Sandy Beach Dr
- 26049 Driftwood Dr
- 50633 Weeping Willow Run W
- 30351 Deer Pointe
- 50705 Deer Crossing Tr
