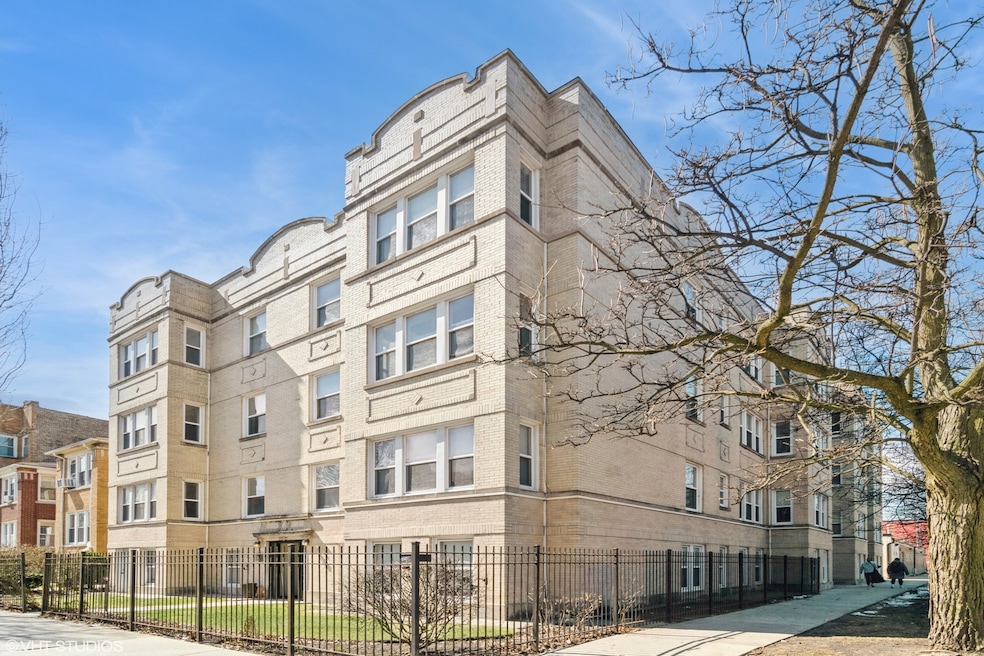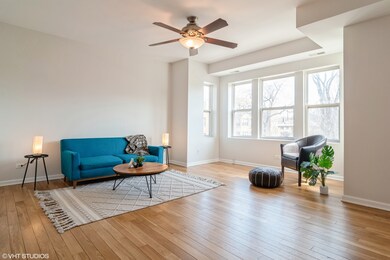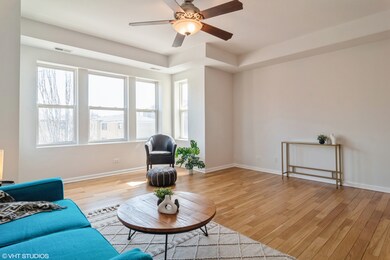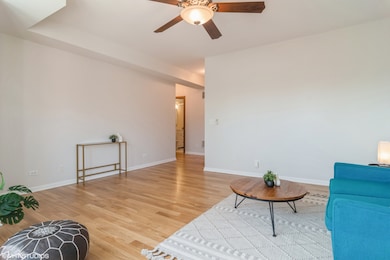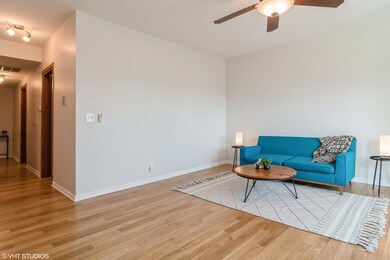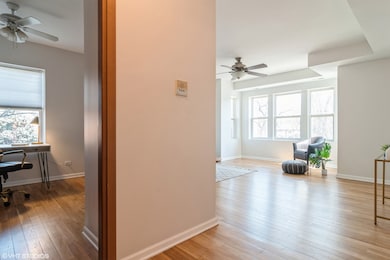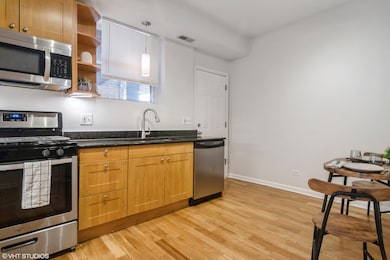
5054 N Troy St Unit 2 Chicago, IL 60625
Albany Park NeighborhoodHighlights
- Wood Flooring
- Granite Countertops
- Soaking Tub
- Corner Lot
- Stainless Steel Appliances
- 4-minute walk to Ronan Park
About This Home
As of June 2025This meticulously updated, move-in ready 3-bedroom, 2-bathroom home offers an exceptional living experience. The thoughtfully designed layout provides ample space for both entertaining and everyday comfort. Recently renovated, the home boasts stunning hardwood floors throughout, while the walls, ceilings, closets, and baseboards have been freshly painted, creating a bright and polished atmosphere. The guest and primary bathrooms have been revitalized, featuring elegant marble flooring, new vanities, modern fixtures, updated lighting, and new toilets. The home boasts in-unit washer and dryer and a deck for outdoor entertaining. Located in the highly desirable North Park neighborhood on the edge of Albany Park, this home is just minutes from fantastic restaurants, scenic parks, renowned universities, and Swedish Hospital - Northshore. The nearby river and River Park provides a picturesque setting, ideal for leisurely strolls or outdoor activities. With excellent access to public transportation, this residence offers unparalleled convenience. Elegantly designed, functional, and ideally situated, this property strikes the perfect balance between comfort, accessibility, and a vibrant community atmosphere. Investor Friendly.
Last Agent to Sell the Property
Baird & Warner License #475207479 Listed on: 04/29/2025

Property Details
Home Type
- Condominium
Est. Annual Taxes
- $3,109
Year Built
- Built in 1927 | Remodeled in 2004
Lot Details
- Fenced
HOA Fees
- $385 Monthly HOA Fees
Home Design
- Brick Exterior Construction
Interior Spaces
- 1,100 Sq Ft Home
- 3-Story Property
- Ceiling Fan
- Window Treatments
- Family Room
- Combination Dining and Living Room
- Storage
- Wood Flooring
- Intercom
Kitchen
- Gas Oven
- Gas Cooktop
- Range Hood
- Microwave
- Dishwasher
- Stainless Steel Appliances
- Granite Countertops
Bedrooms and Bathrooms
- 3 Bedrooms
- 3 Potential Bedrooms
- 2 Full Bathrooms
- Soaking Tub
Laundry
- Laundry Room
- Dryer
- Washer
Schools
- Hibbard Elementary School
- Albany Park Multicultural Elemen Middle School
- Roosevelt High School
Utilities
- Central Air
- Heating System Uses Natural Gas
- Lake Michigan Water
Listing and Financial Details
- Homeowner Tax Exemptions
Community Details
Overview
- Association fees include water, insurance, exterior maintenance, lawn care, scavenger, snow removal
- 18 Units
- Tara Joyce Association, Phone Number (773) 745-0185
- Property managed by Broad Shoulders Management
Amenities
- Community Storage Space
Recreation
- Trails
Pet Policy
- Dogs and Cats Allowed
Security
- Resident Manager or Management On Site
- Fenced around community
Ownership History
Purchase Details
Home Financials for this Owner
Home Financials are based on the most recent Mortgage that was taken out on this home.Similar Homes in Chicago, IL
Home Values in the Area
Average Home Value in this Area
Purchase History
| Date | Type | Sale Price | Title Company |
|---|---|---|---|
| Warranty Deed | $229,000 | Cti |
Mortgage History
| Date | Status | Loan Amount | Loan Type |
|---|---|---|---|
| Open | $170,000 | New Conventional | |
| Closed | $170,000 | New Conventional | |
| Closed | $192,000 | Unknown | |
| Closed | $24,000 | Stand Alone Second | |
| Closed | $30,580 | Credit Line Revolving | |
| Closed | $182,320 | New Conventional |
Property History
| Date | Event | Price | Change | Sq Ft Price |
|---|---|---|---|---|
| 06/10/2025 06/10/25 | Sold | $350,000 | 0.0% | $318 / Sq Ft |
| 05/05/2025 05/05/25 | Pending | -- | -- | -- |
| 04/29/2025 04/29/25 | For Sale | $350,000 | -- | $318 / Sq Ft |
Tax History Compared to Growth
Tax History
| Year | Tax Paid | Tax Assessment Tax Assessment Total Assessment is a certain percentage of the fair market value that is determined by local assessors to be the total taxable value of land and additions on the property. | Land | Improvement |
|---|---|---|---|---|
| 2024 | $3,109 | $21,840 | $1,777 | $20,063 |
| 2023 | $3,009 | $18,001 | $1,422 | $16,579 |
| 2022 | $3,009 | $18,001 | $1,422 | $16,579 |
| 2021 | $2,959 | $17,999 | $1,421 | $16,578 |
| 2020 | $1,736 | $10,870 | $736 | $10,134 |
| 2019 | $1,764 | $12,181 | $736 | $11,445 |
| 2018 | $1,733 | $12,181 | $736 | $11,445 |
| 2017 | $987 | $7,944 | $659 | $7,285 |
| 2016 | $1,095 | $7,944 | $659 | $7,285 |
| 2015 | $1,373 | $10,089 | $659 | $9,430 |
| 2014 | $2,437 | $15,656 | $609 | $15,047 |
| 2013 | $2,378 | $15,656 | $609 | $15,047 |
Agents Affiliated with this Home
-
Anne Katzfey
A
Seller's Agent in 2025
Anne Katzfey
Baird Warner
(773) 549-1855
1 in this area
2 Total Sales
-
Leigh Marcus

Buyer's Agent in 2025
Leigh Marcus
@ Properties
(773) 645-0686
23 in this area
1,222 Total Sales
Map
Source: Midwest Real Estate Data (MRED)
MLS Number: 12351239
APN: 13-12-303-030-1006
- 3128 W Carmen Ave Unit 2
- 5047 N Sawyer Ave
- 5140 N Albany Ave Unit 1
- 5028 N Sawyer Ave
- 4912 N Kedzie Ave Unit 2E
- 4906 N Whipple St
- 4837 N Sawyer Ave
- 3029 W Gunnison St
- 5310 N Spaulding Ave
- 5247 N Kimball Ave
- 4752 N Albany Ave Unit 3
- 3438 W Foster Ave
- 5111 N Saint Louis Ave
- 2907 W Summerdale Ave Unit D2
- 5010 N California Ave
- 5423 N Sawyer Ave
- 4770 N Manor Ave Unit 405
- 5055 N California Ave Unit 1S
- 5351 N Kimball Ave
- 5017 N California Ave
