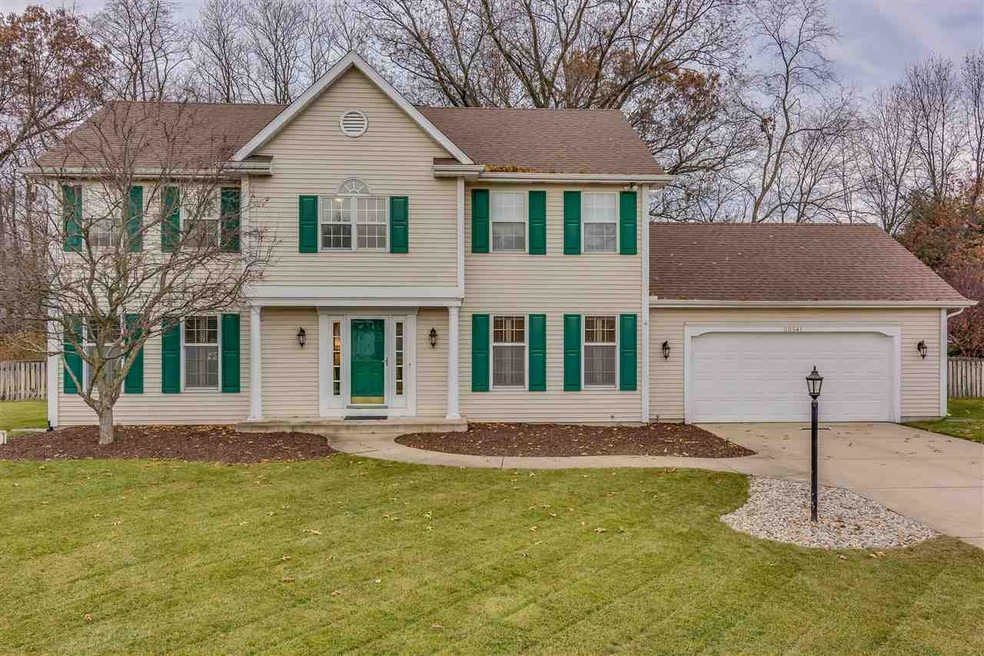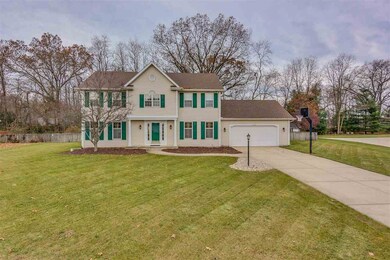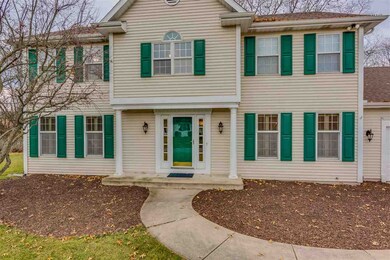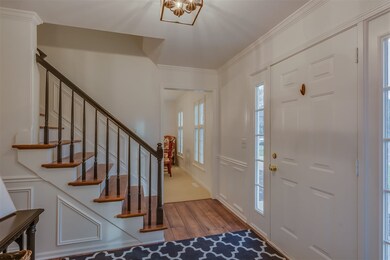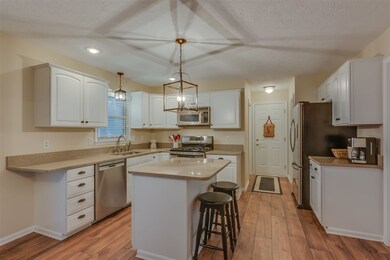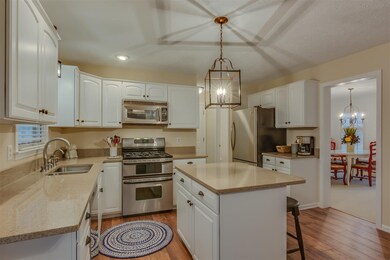
50541 Weeping Willow Run W Granger, IN 46530
Granger NeighborhoodHighlights
- Open Floorplan
- Traditional Architecture
- Stone Countertops
- Horizon Elementary School Rated A
- Backs to Open Ground
- Formal Dining Room
About This Home
As of November 2019Take a look at this beautiful Granger home that has been majorly updated within the past year. The home sits on a large cul-de-sac lot, is in the Penn School District, and offers 4 bedrooms, 2.5 bathrooms, and a fully finished basement. Enjoy gorgeous new hardwood laminate flooring, new carpet, all new stainless appliances, new roof (2015), new AC (less than 2 years), and more! Enter into the foyer which opens into the formal dining on one side and a formal living (or office) on the other. Walk through to the spacious, open concept family room and kitchen, which also features a great 3-season sun room off the back of the home - perfect for entertaining! The kitchen features quartz countertops and center island, white cabinetry, stainless appliances, updated lighting, and a casual dining area. The family room includes built-in shelving, a gas log fireplace, and crown molding. A laundry room off the kitchen and a half bath complete the main level. Upstairs, the Master Suite includes a walk-in closet and bath with double sink vanity. Three additional bedrooms are good-sized and share a full bath with double sink vanity. The finished lower level adds nearly 1000 square feet of living space and includes new carpet, an office (no window/closet), and storage space. The fully fenced backyard and has a patio area and storage shed. Call to see this one today!
Home Details
Home Type
- Single Family
Est. Annual Taxes
- $2,423
Year Built
- Built in 1991
Lot Details
- 0.4 Acre Lot
- Lot Dimensions are 112x155
- Backs to Open Ground
- Cul-De-Sac
- Picket Fence
- Property is Fully Fenced
- Wood Fence
- Landscaped
- Level Lot
- Irrigation
Parking
- 2 Car Attached Garage
- Garage Door Opener
- Driveway
Home Design
- Traditional Architecture
- Poured Concrete
- Shingle Roof
- Asphalt Roof
- Vinyl Construction Material
Interior Spaces
- 2-Story Property
- Open Floorplan
- Built-in Bookshelves
- Built-In Features
- Crown Molding
- Ceiling Fan
- Self Contained Fireplace Unit Or Insert
- Gas Log Fireplace
- Entrance Foyer
- Living Room with Fireplace
- Formal Dining Room
Kitchen
- Kitchen Island
- Stone Countertops
- Disposal
Flooring
- Carpet
- Laminate
- Vinyl
Bedrooms and Bathrooms
- 4 Bedrooms
- En-Suite Primary Bedroom
- Walk-In Closet
- Double Vanity
- Bathtub with Shower
Laundry
- Laundry on main level
- Gas Dryer Hookup
Finished Basement
- Basement Fills Entire Space Under The House
- Sump Pump
- 3 Bedrooms in Basement
Utilities
- Forced Air Heating and Cooling System
- Heating System Uses Gas
- Private Company Owned Well
- Well
- Septic System
Additional Features
- Enclosed patio or porch
- Suburban Location
Listing and Financial Details
- Assessor Parcel Number 71-05-09-326-008.000-011
Ownership History
Purchase Details
Purchase Details
Purchase Details
Home Financials for this Owner
Home Financials are based on the most recent Mortgage that was taken out on this home.Purchase Details
Home Financials for this Owner
Home Financials are based on the most recent Mortgage that was taken out on this home.Purchase Details
Home Financials for this Owner
Home Financials are based on the most recent Mortgage that was taken out on this home.Similar Homes in Granger, IN
Home Values in the Area
Average Home Value in this Area
Purchase History
| Date | Type | Sale Price | Title Company |
|---|---|---|---|
| Deed | -- | None Listed On Document | |
| Interfamily Deed Transfer | -- | None Available | |
| Special Warranty Deed | $277,340 | None Listed On Document | |
| Warranty Deed | -- | New Title Company Name | |
| Warranty Deed | -- | Metropolitan Title | |
| Warranty Deed | -- | Metropolitan Title |
Mortgage History
| Date | Status | Loan Amount | Loan Type |
|---|---|---|---|
| Previous Owner | $283,000 | VA | |
| Previous Owner | $247,410 | New Conventional | |
| Previous Owner | $232,750 | New Conventional | |
| Previous Owner | $25,500 | Credit Line Revolving | |
| Previous Owner | $168,000 | New Conventional | |
| Previous Owner | $40,000 | Credit Line Revolving |
Property History
| Date | Event | Price | Change | Sq Ft Price |
|---|---|---|---|---|
| 11/25/2019 11/25/19 | Sold | $283,000 | -0.7% | $80 / Sq Ft |
| 10/18/2019 10/18/19 | Pending | -- | -- | -- |
| 10/11/2019 10/11/19 | Price Changed | $285,000 | -3.4% | $81 / Sq Ft |
| 08/27/2019 08/27/19 | For Sale | $294,900 | +7.3% | $84 / Sq Ft |
| 03/02/2018 03/02/18 | Sold | $274,900 | -1.8% | $78 / Sq Ft |
| 01/21/2018 01/21/18 | Pending | -- | -- | -- |
| 12/05/2017 12/05/17 | For Sale | $279,900 | +14.2% | $79 / Sq Ft |
| 10/28/2016 10/28/16 | Sold | $245,000 | -2.0% | $69 / Sq Ft |
| 09/26/2016 09/26/16 | Pending | -- | -- | -- |
| 08/05/2016 08/05/16 | For Sale | $249,900 | -- | $71 / Sq Ft |
Tax History Compared to Growth
Tax History
| Year | Tax Paid | Tax Assessment Tax Assessment Total Assessment is a certain percentage of the fair market value that is determined by local assessors to be the total taxable value of land and additions on the property. | Land | Improvement |
|---|---|---|---|---|
| 2024 | $6,579 | $422,900 | $72,500 | $350,400 |
| 2023 | $6,536 | $370,100 | $72,500 | $297,600 |
| 2022 | $6,392 | $356,200 | $72,500 | $283,700 |
| 2021 | $5,793 | $300,100 | $36,700 | $263,400 |
| 2020 | $5,435 | $283,100 | $34,600 | $248,500 |
| 2019 | $2,697 | $271,400 | $32,400 | $239,000 |
| 2018 | $2,357 | $245,500 | $29,100 | $216,400 |
| 2017 | $2,396 | $240,600 | $29,100 | $211,500 |
| 2016 | $2,423 | $245,700 | $29,100 | $216,600 |
| 2014 | $2,162 | $214,500 | $25,500 | $189,000 |
Agents Affiliated with this Home
-
Tara Northam

Seller's Agent in 2019
Tara Northam
Berkshire Hathaway HomeServices Northern Indiana Real Estate
(574) 532-7273
13 in this area
100 Total Sales
-
Jessica Leonard

Buyer's Agent in 2019
Jessica Leonard
Berkshire Hathaway HomeServices Northern Indiana Real Estate
(574) 286-6986
2 in this area
46 Total Sales
-
Tim Murray

Seller's Agent in 2018
Tim Murray
Coldwell Banker Real Estate Group
(574) 286-3944
44 in this area
387 Total Sales
-
Sam Roule

Buyer's Agent in 2018
Sam Roule
Howard Hanna SB Real Estate
(574) 532-5706
4 in this area
87 Total Sales
-
J
Seller's Agent in 2016
Jim Scollon
RE/MAX
Map
Source: Indiana Regional MLS
MLS Number: 201753832
APN: 71-05-09-326-008.000-011
- 11002 Maumee Dr
- 50778 Brownstone Dr
- 10173 Halcyon Ct
- 11070 Birch Lake Dr
- 26326 Sweetbriar St
- 71287 M 62
- 71599 State Line Rd
- 26382 Acorn St
- 50773 Villa Dr
- 50717 Villa Dr
- 71326 Melvin Rd
- 70765 Brande Creek Dr
- 71372 Merle St
- 51178 Ashley Dr
- 30860 Villa Dr
- 30788 Sandy Creek Dr
- 27153 Redfield St
- 11511 Greyson Alan Dr
- 10026 Shadow Wood Dr
- 51040 Oak Lined Dr
