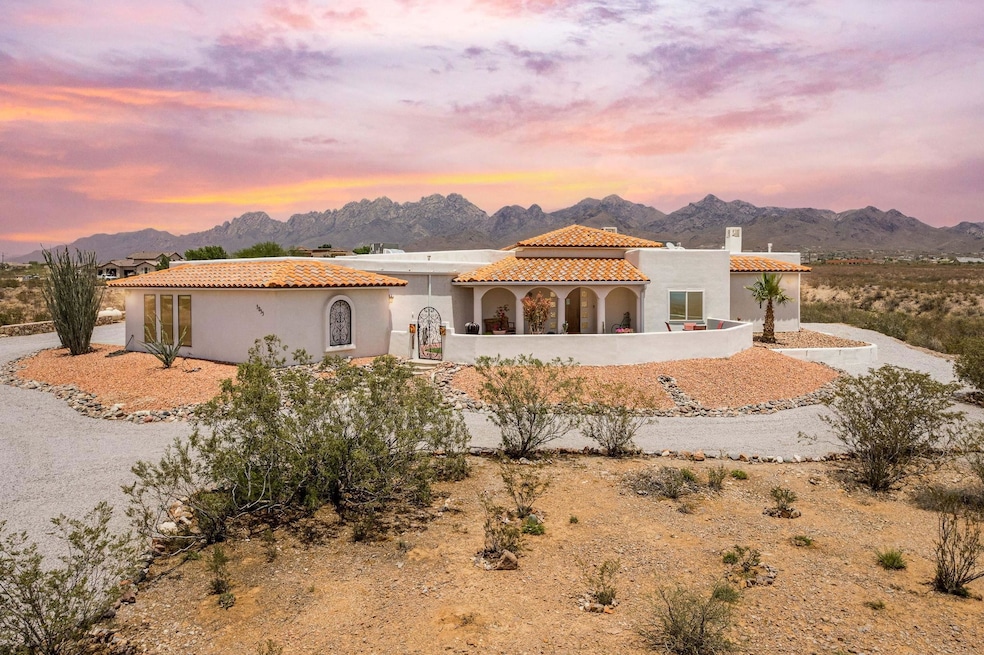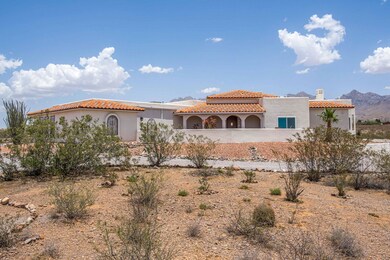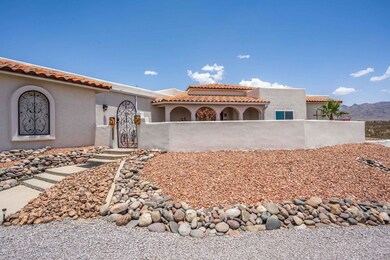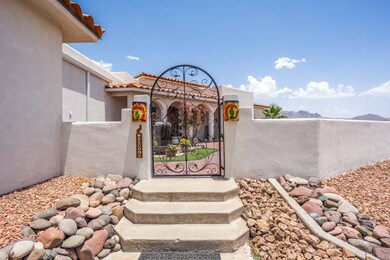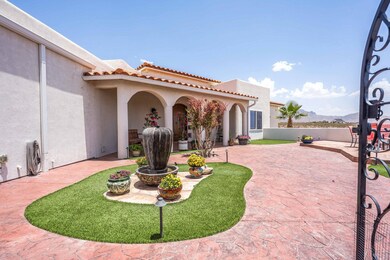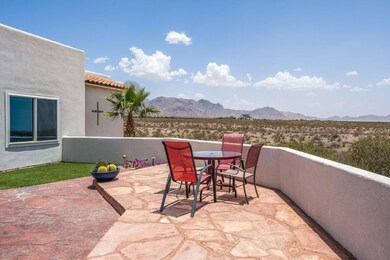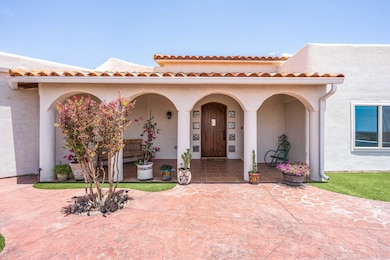
5055 Achenbach Ct Las Cruces, NM 88011
Estimated payment $4,421/month
Highlights
- RV Access or Parking
- Wood Burning Stove
- <<bathWSpaHydroMassageTubToken>>
- Reverse Osmosis System
- Vaulted Ceiling
- Granite Countertops
About This Home
Don’t miss this one-of-a-kind custom home built with meticulous design, energy efficiency, and luxury finishes. Located minutes from town this 4-acre property offers unmatched privacy and stunning views of the Organ Mountains. Custom features include a chef’s kitchen with SS appliances, pot filler, granite counters, custom cherry cabinetry, walk-in pantry, and a butler door to laundry room. Smart home wiring, surround sound, and security system. Natural design elements throughout including knotty pine doors, and tongue-and-groove ceilings. Italian porcelain tile flowing seamlessly from interior to exterior spaces. The owners suite includes a jetted soaking tub with heater, walk-in shower, and custom granite vanity. Bonus features include a 1,200 sq ft insulated 3-car garage with separate storage room. RV parking with plumbing and electric hookups. This home offers true craftsmanship and comfort, ideal for those looking for privacy, quality, and incredible views. Call now to schedule your own personal viewing.
Listing Agent
Reliance Real Estate Group of Alamogordo,LLC License #19612 Listed on: 06/25/2025
Home Details
Home Type
- Single Family
Est. Annual Taxes
- $3,878
Year Built
- Built in 2005
Lot Details
- 4.06 Acre Lot
- Desert faces the front and back of the property
- Stone Wall
- Garden
Home Design
- Built-Up Roof
- Stucco Exterior
Interior Spaces
- 2,712 Sq Ft Home
- 1-Story Property
- Central Vacuum
- Vaulted Ceiling
- Ceiling Fan
- Skylights
- Wood Burning Stove
- Window Treatments
- Mud Room
- Hobby Room
- Tile Flooring
- Home Security System
Kitchen
- Eat-In Kitchen
- <<microwave>>
- Dishwasher
- Granite Countertops
- Disposal
- Reverse Osmosis System
Bedrooms and Bathrooms
- 4 Bedrooms
- Split Bedroom Floorplan
- Walk-In Closet
- 3.5 Bathrooms
- Dual Sinks
- <<bathWSpaHydroMassageTubToken>>
- <<tubWithShowerToken>>
- Shower Only
- Garden Bath
Laundry
- Dryer
- Washer
Parking
- Garage
- Garage Door Opener
- RV Access or Parking
Outdoor Features
- Covered patio or porch
Utilities
- Refrigerated Cooling System
- Forced Air Heating System
- Vented Exhaust Fan
- Heating System Uses Wood
- Water Softener
- Septic System
Listing and Financial Details
- Assessor Parcel Number R0319917
Map
Home Values in the Area
Average Home Value in this Area
Tax History
| Year | Tax Paid | Tax Assessment Tax Assessment Total Assessment is a certain percentage of the fair market value that is determined by local assessors to be the total taxable value of land and additions on the property. | Land | Improvement |
|---|---|---|---|---|
| 2024 | $3,755 | $168,155 | $23,007 | $145,148 |
| 2023 | $3,823 | $163,257 | $23,007 | $140,250 |
| 2022 | $3,782 | $158,502 | $23,007 | $135,495 |
| 2021 | $3,073 | $129,378 | $21,551 | $107,827 |
| 2020 | $3,043 | $129,378 | $21,551 | $107,827 |
| 2019 | $2,957 | $125,611 | $21,364 | $104,247 |
| 2018 | $2,940 | $125,611 | $21,364 | $104,247 |
| 2017 | $2,875 | $125,611 | $21,364 | $104,247 |
| 2016 | $2,838 | $121,952 | $21,184 | $100,768 |
| 2015 | $1,378 | $355,200 | $61,700 | $293,500 |
| 2014 | $2,756 | $355,200 | $61,700 | $293,500 |
Property History
| Date | Event | Price | Change | Sq Ft Price |
|---|---|---|---|---|
| 06/25/2025 06/25/25 | For Sale | $739,900 | -- | $273 / Sq Ft |
Purchase History
| Date | Type | Sale Price | Title Company |
|---|---|---|---|
| Warranty Deed | -- | Southwestern Abstract | |
| Warranty Deed | -- | Southwestern Abstract & Titl | |
| Warranty Deed | -- | Southwestern Abstract & Titl |
Mortgage History
| Date | Status | Loan Amount | Loan Type |
|---|---|---|---|
| Open | $148,400 | New Conventional | |
| Previous Owner | $339,500 | New Conventional | |
| Previous Owner | $387,850 | Unknown | |
| Previous Owner | $379,250 | Unknown | |
| Previous Owner | $284,864 | Credit Line Revolving | |
| Previous Owner | $71,216 | Credit Line Revolving | |
| Previous Owner | $310,000 | Construction |
Similar Homes in Las Cruces, NM
Source: Otero County Association of REALTORS®
MLS Number: 171229
APN: 03-19917
- 5075 Chaparrita Ct
- 5048 Alamo Mine Trail
- 5051 Alamo Mine Trail
- TBD Achenbach Canyon Rd
- 9050 Achenbach Canyon Rd
- 8950 Achenbach Canyon Rd
- 4900 Alma Rd
- 4925 Alma Rd
- 4924 Modoc Trail
- 5115 La Cueva Mine Trail
- 5052 Cueva Mine Rd
- 4905 Desert Walk Ct
- 3934 Loma Bella Dr
- 4035 Red Yucca Ct
- 5081 Lost Padre Mine Rd
- 9770 Desert Mirage
- 4465 Organ Mesa Loop
- 10375 Hard Rock Rd
- 8925 Wind Dancer Trail
- 8661 Mystic View Ct
- 3245 E University Ave
- 1605 S Telshor Blvd Unit M
- 2850 Fairway Dr
- 2640 Fairway Dr Unit C
- 2060 S Triviz Dr
- 2050 E Wisconsin Ave
- 2049 S Triviz Dr
- 3500 Foothills Rd
- 435 Ithaca Ct
- 2600 E Idaho Ave
- 2250 Missouri Ave
- 1624 Ralph Dr
- 2110 Thomas Dr
- 1804 Wyoming Ave
- 251 N Roadrunner Pkwy
- 3901 Sonoma Springs Ave
- 2135 Garrison Rd Unit 2141
- 2135 Garrison Rd Unit 2129
- 301 N Roadrunner Pkwy
- 1390 Monte Vista Ave Unit D
