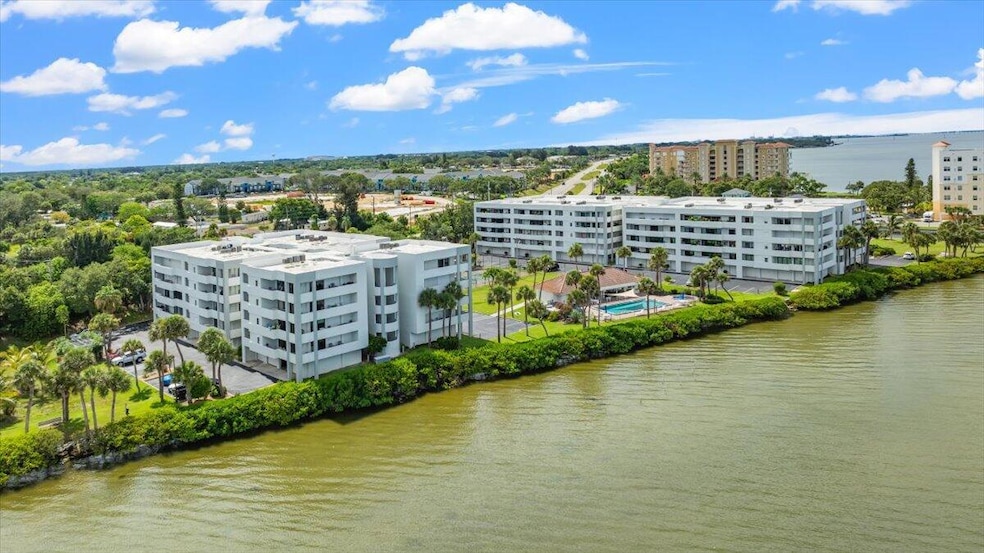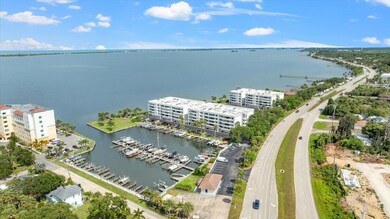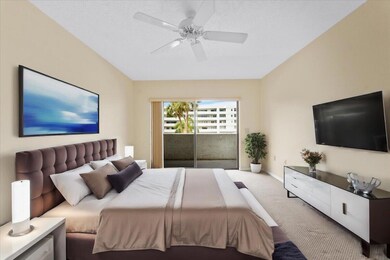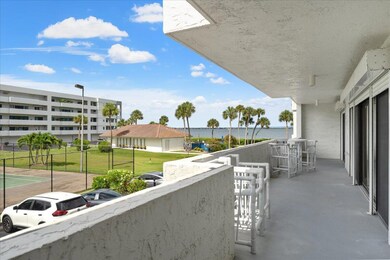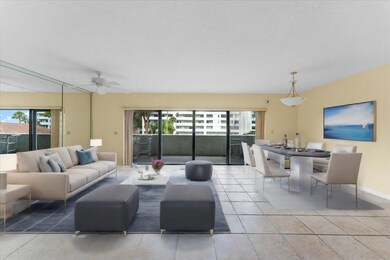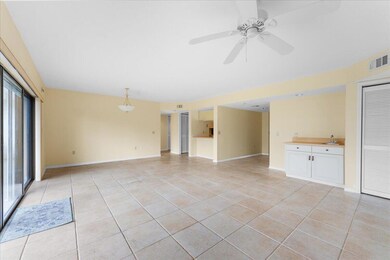
5055 Dixie Hwy NE Unit B105 Palm Bay, FL 32905
Bayfront Village NeighborhoodHighlights
- Marina
- Home fronts a seawall
- Fitness Center
- Boat Dock
- Boat Slip
- Intracoastal View
About This Home
As of March 2025AMAZING BARGAIN with AMENITIES GALORE! Your permanent vacation awaits! Rhum Cove is gated condo community nestled along the intracoastal Indian River, navigational to the ocean, and boasts a private Marina that make your waterfront lifestyle dream a reality! This corner unit, 3 bedroom, 2 bathroom has a split floorplan perfectly spaced for privacy. Offering water views from the primary bedroom, living room, dining room. and guest room, you'll never miss out on beautiful sunrises and breathtaking rocket launches. With an open kitchen, breakfast bar, and large balcony that extends from the end-to-end, this unit is perfect for entertaining and taking in our spectacular Florida weather. Each condo is deeded with a boat slip, extended garage, and attached storage area , too. The complex offers a heated/cooled pool, spa, tennis court, pickle ball court, fishing pier, clubhouse, sauna, exercise room, Barbecue, Wi-Fi and MORE!
Property Details
Home Type
- Condominium
Est. Annual Taxes
- $4,997
Year Built
- Built in 1988
Lot Details
- Home fronts a seawall
- Home fronts navigable water
- Property fronts an intracoastal waterway
- River Front
- Northeast Facing Home
- Fenced
HOA Fees
- $815 Monthly HOA Fees
Parking
- 1 Car Attached Garage
- Garage Door Opener
- Gated Parking
- Guest Parking
- Additional Parking
- Parking Lot
- Assigned Parking
Property Views
- Intracoastal
- River
Home Design
- Contemporary Architecture
- Membrane Roofing
- Block Exterior
- Asphalt
Interior Spaces
- 1,480 Sq Ft Home
- 2-Story Property
- Open Floorplan
- Built-In Features
- Ceiling Fan
- Security Gate
Kitchen
- Breakfast Area or Nook
- Breakfast Bar
- Electric Range
- Microwave
- Dishwasher
Flooring
- Carpet
- Tile
Bedrooms and Bathrooms
- 3 Bedrooms
- Split Bedroom Floorplan
- Dual Closets
- 2 Full Bathrooms
- Shower Only
Laundry
- Laundry in unit
- Dryer
- Washer
Pool
- Heated Spa
- In Ground Spa
Outdoor Features
- Boat Slip
- Docks
- Balcony
- Covered patio or porch
Schools
- Palm Bay Elementary School
- Stone Middle School
- Palm Bay High School
Utilities
- Central Heating and Cooling System
- Electric Water Heater
- Cable TV Available
Listing and Financial Details
- Assessor Parcel Number 28-38-30-00-00535.2-0000.00
Community Details
Overview
- Association fees include cable TV, insurance, internet, ground maintenance, maintenance structure, pest control, sewer, trash, water
- Rhum Cove Association, Phone Number (321) 345-3110
- Rhum Cove Subdivision
- Maintained Community
- Car Wash Area
Amenities
- Community Barbecue Grill
- Sauna
- Clubhouse
- Community Storage Space
- Elevator
Recreation
- Boat Dock
- Community Boat Slip
- Marina
- Tennis Courts
- Pickleball Courts
- Fitness Center
- Community Pool
- Community Spa
Pet Policy
- Pets Allowed
- Pet Size Limit
Security
- Phone Entry
- Gated Community
- Hurricane or Storm Shutters
- Fire and Smoke Detector
Ownership History
Purchase Details
Home Financials for this Owner
Home Financials are based on the most recent Mortgage that was taken out on this home.Purchase Details
Purchase Details
Home Financials for this Owner
Home Financials are based on the most recent Mortgage that was taken out on this home.Purchase Details
Home Financials for this Owner
Home Financials are based on the most recent Mortgage that was taken out on this home.Purchase Details
Home Financials for this Owner
Home Financials are based on the most recent Mortgage that was taken out on this home.Map
Similar Homes in the area
Home Values in the Area
Average Home Value in this Area
Purchase History
| Date | Type | Sale Price | Title Company |
|---|---|---|---|
| Warranty Deed | $305,000 | None Listed On Document | |
| Warranty Deed | $305,000 | None Listed On Document | |
| Interfamily Deed Transfer | -- | Accommodation | |
| Warranty Deed | $153,500 | Attorney | |
| Warranty Deed | $91,000 | Multiple | |
| Warranty Deed | $148,900 | -- |
Mortgage History
| Date | Status | Loan Amount | Loan Type |
|---|---|---|---|
| Open | $100,000 | New Conventional | |
| Closed | $100,000 | New Conventional | |
| Previous Owner | $116,000 | New Conventional | |
| Previous Owner | $285,000 | Purchase Money Mortgage | |
| Previous Owner | $185,000 | Unknown | |
| Previous Owner | $118,000 | No Value Available |
Property History
| Date | Event | Price | Change | Sq Ft Price |
|---|---|---|---|---|
| 03/21/2025 03/21/25 | Sold | $305,000 | 0.0% | $206 / Sq Ft |
| 02/28/2025 02/28/25 | Off Market | $305,000 | -- | -- |
| 12/03/2024 12/03/24 | Price Changed | $330,000 | -8.3% | $223 / Sq Ft |
| 11/26/2024 11/26/24 | Price Changed | $360,000 | -1.4% | $243 / Sq Ft |
| 07/15/2024 07/15/24 | Price Changed | $365,000 | -2.7% | $247 / Sq Ft |
| 06/14/2024 06/14/24 | For Sale | $375,000 | -- | $253 / Sq Ft |
Tax History
| Year | Tax Paid | Tax Assessment Tax Assessment Total Assessment is a certain percentage of the fair market value that is determined by local assessors to be the total taxable value of land and additions on the property. | Land | Improvement |
|---|---|---|---|---|
| 2023 | $4,997 | $267,540 | $0 | $267,540 |
| 2022 | $4,609 | $244,440 | $0 | $0 |
| 2021 | $616 | $62,900 | $0 | $0 |
| 2020 | $610 | $62,040 | $0 | $0 |
| 2019 | $623 | $60,650 | $0 | $0 |
| 2018 | $615 | $59,520 | $0 | $0 |
| 2017 | $623 | $58,300 | $0 | $0 |
| 2016 | $633 | $57,110 | $0 | $0 |
| 2015 | $649 | $56,720 | $0 | $0 |
| 2014 | $3,175 | $138,200 | $0 | $0 |
Source: Space Coast MLS (Space Coast Association of REALTORS®)
MLS Number: 1016828
APN: 28-38-30-00-00535.2-0000.00
- 5011 Dixie Hwy NE Unit A312
- 5011 Dixie Hwy NE Unit 210
- 5011 Dixie Hwy NE Unit 209
- 5011 Dixie Hwy NE Unit 407
- 5141 Dixie Hwy NE
- 4414 Overlook Dr NE Unit 18
- 4975 Dixie Hwy NE Unit 605
- 3916 Overlook Dr NE Unit 40
- 3912 Overlook Dr NE Unit 38
- 4975 Dixie Hwy NE Unit 703
- 4975 Dixie Hwy NE Unit 201
- 4955 Dixie Hwy NE Unit 802
- 4955 Dixie Hwy NE Unit 801
- 4955 Dixie Hwy NE Unit 401
- 870 Vignoles Ave NE Unit 2
- 890 Vignoles Ave NE Unit 3
- 860 Vignoles Ave NE Unit 2
- 1006 Cable Ln NE
- 1030 Cable Ln NE
- 967 Darwin Ln NE
