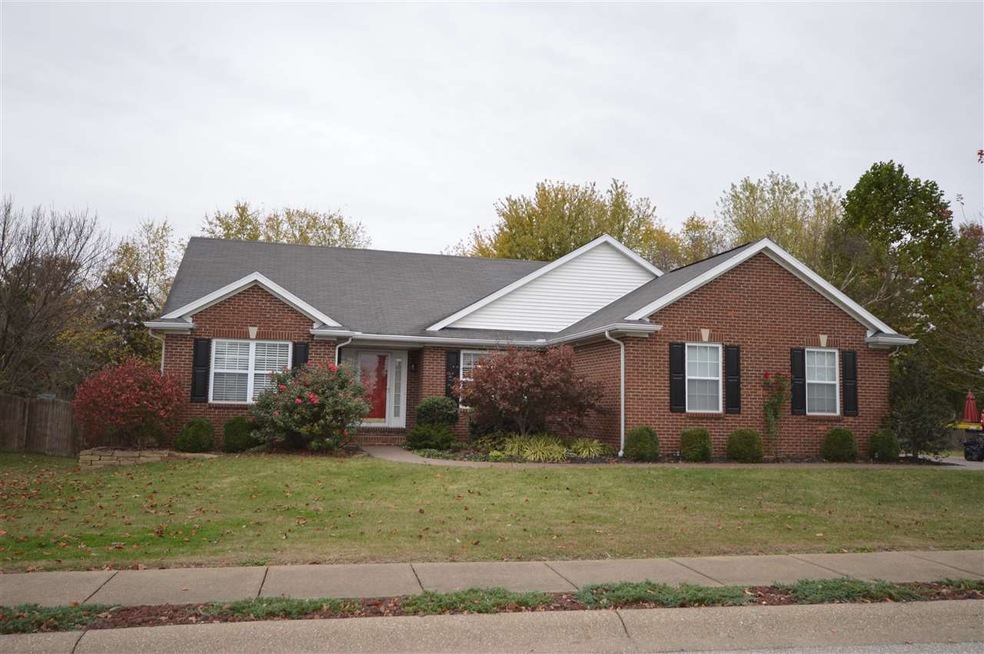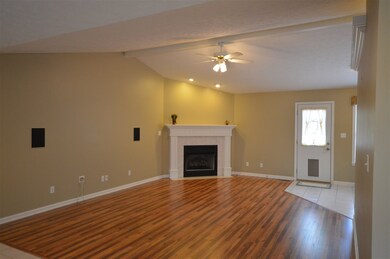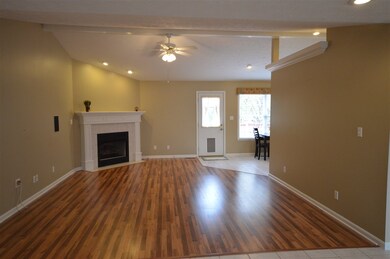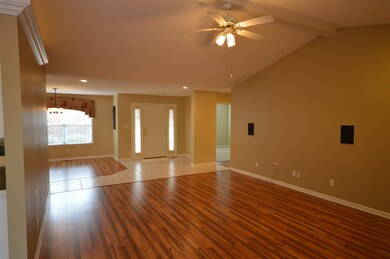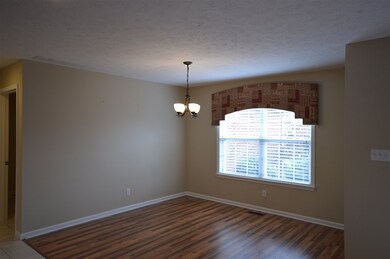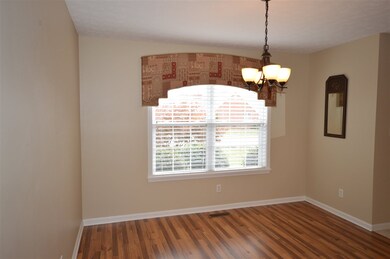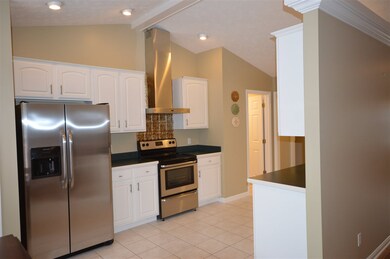
5055 Tippecanoe Dr Newburgh, IN 47630
Estimated Value: $300,000 - $333,000
Highlights
- Open Floorplan
- Vaulted Ceiling
- Backs to Open Ground
- Newburgh Elementary School Rated A-
- Ranch Style House
- Walk-In Pantry
About This Home
As of December 2015All brick move in ready! This 3 bed, 2 bath home has been completely updated. The home features a split bedroom design. The open floor plan has a living room with vaulted ceilings, corner gas fireplace, and built in sound system. The large eat in kitchen features all new stainless steel appliances. The master bedroom/bath has large walk in closet, whirlpool tub, separate shower and double vanity. This home also features new laminate hardwood flooring in living room/great room, and dining room, new carpet in all the bedrooms, new paint throughout, new blinds, and new water heater in February 2015. Enjoy the outdoors on the large deck overlooking spacious backyard. Seller is providing 2-10 Home Buyer's Warranty, $435.00!
Home Details
Home Type
- Single Family
Est. Annual Taxes
- $1,185
Year Built
- Built in 1999
Lot Details
- 0.34 Acre Lot
- Lot Dimensions are 94x153
- Backs to Open Ground
- Property is Fully Fenced
- Wood Fence
- Landscaped
Parking
- 2.5 Car Attached Garage
- Garage Door Opener
Home Design
- Ranch Style House
- Brick Exterior Construction
- Shingle Roof
- Composite Building Materials
- Vinyl Construction Material
Interior Spaces
- 1,886 Sq Ft Home
- Open Floorplan
- Built-In Features
- Vaulted Ceiling
- Ceiling Fan
- Entrance Foyer
- Living Room with Fireplace
- Formal Dining Room
- Fire and Smoke Detector
Kitchen
- Walk-In Pantry
- Electric Oven or Range
- Laminate Countertops
- Disposal
Flooring
- Carpet
- Laminate
- Tile
Bedrooms and Bathrooms
- 3 Bedrooms
- En-Suite Primary Bedroom
- Walk-In Closet
- 2 Full Bathrooms
- Garden Bath
- Separate Shower
Laundry
- Laundry on main level
- Washer and Electric Dryer Hookup
Basement
- Sump Pump
- Crawl Space
Utilities
- Forced Air Heating and Cooling System
- Heating System Uses Gas
Additional Features
- Energy-Efficient HVAC
- Suburban Location
Listing and Financial Details
- Assessor Parcel Number 87-12-32-203-003.000-019
Ownership History
Purchase Details
Home Financials for this Owner
Home Financials are based on the most recent Mortgage that was taken out on this home.Purchase Details
Home Financials for this Owner
Home Financials are based on the most recent Mortgage that was taken out on this home.Purchase Details
Home Financials for this Owner
Home Financials are based on the most recent Mortgage that was taken out on this home.Similar Homes in Newburgh, IN
Home Values in the Area
Average Home Value in this Area
Purchase History
| Date | Buyer | Sale Price | Title Company |
|---|---|---|---|
| Ashburn Kirk D | -- | None Available | |
| Pritchett Tim | -- | None Available | |
| Mckenney Mark S | -- | Direct Title Ins Agency Inc |
Mortgage History
| Date | Status | Borrower | Loan Amount |
|---|---|---|---|
| Open | Ashburn Kirk | $100,000 | |
| Closed | Ashburn Kirk D | $24,992 | |
| Previous Owner | Pritchett Robert T | $166,250 | |
| Previous Owner | Mckenney Mark S | $165,690 |
Property History
| Date | Event | Price | Change | Sq Ft Price |
|---|---|---|---|---|
| 12/16/2015 12/16/15 | Sold | $174,000 | -6.4% | $92 / Sq Ft |
| 11/20/2015 11/20/15 | Pending | -- | -- | -- |
| 11/10/2015 11/10/15 | For Sale | $185,900 | +6.5% | $99 / Sq Ft |
| 12/06/2013 12/06/13 | Sold | $174,500 | -3.1% | $93 / Sq Ft |
| 11/02/2013 11/02/13 | Pending | -- | -- | -- |
| 09/09/2013 09/09/13 | For Sale | $180,000 | -- | $95 / Sq Ft |
Tax History Compared to Growth
Tax History
| Year | Tax Paid | Tax Assessment Tax Assessment Total Assessment is a certain percentage of the fair market value that is determined by local assessors to be the total taxable value of land and additions on the property. | Land | Improvement |
|---|---|---|---|---|
| 2024 | $2,109 | $303,300 | $54,500 | $248,800 |
| 2023 | $2,140 | $296,700 | $54,500 | $242,200 |
| 2022 | $1,933 | $262,400 | $30,000 | $232,400 |
| 2021 | $1,586 | $216,000 | $34,600 | $181,400 |
| 2020 | $1,534 | $200,000 | $32,100 | $167,900 |
| 2019 | $1,485 | $190,300 | $32,100 | $158,200 |
| 2018 | $1,343 | $184,100 | $32,100 | $152,000 |
| 2017 | $1,293 | $179,900 | $32,100 | $147,800 |
| 2016 | $1,021 | $162,900 | $32,100 | $130,800 |
| 2014 | $1,131 | $158,600 | $26,900 | $131,700 |
| 2013 | $1,075 | $155,400 | $26,900 | $128,500 |
Agents Affiliated with this Home
-
Carolyn McClintock

Seller's Agent in 2015
Carolyn McClintock
F.C. TUCKER EMGE
(812) 457-6281
565 Total Sales
-
David Ernspiger

Buyer's Agent in 2015
David Ernspiger
RE/MAX
(812) 760-6951
76 Total Sales
-
N
Seller's Agent in 2013
Nancy Synowiec
F.C. TUCKER EMGE
Map
Source: Indiana Regional MLS
MLS Number: 201552145
APN: 87-12-32-203-003.000-019
- 10533 Williamsburg Dr
- 10641 Tecumseh Dr
- 10481 Waterford Place
- 10188 Byron Ct
- 10386 Regent Ct
- 10711 Williamsburg Dr
- 4700 Mansfield Dr
- 4605 Miranda Dr
- 4444 Ashbury Parke Dr
- 4720 Estate Dr
- 10224 Bourbon St
- 10267 Bourbon St
- 10266 Schnapf Ln
- 8320 Newburgh Rd
- 900 Stahl Ct
- 10455 Cricklewood Dr
- 8201 Washington Ave
- 642 Kingswood Dr
- 412 Westbriar Cir
- 634 Kingswood Dr
- 5055 Tippecanoe Dr
- 5077 Tippecanoe Dr
- 5033 Tippecanoe Dr
- 10300 Chippewa Dr
- 10277 Neenah Dr
- 5066 Tippecanoe Dr
- 5011 Tippecanoe Dr
- 5099 Tippecanoe Dr
- 10322 Chippewa Dr
- 5000 Tippecanoe Dr
- 5100 Tippecanoe Dr
- 10244 Marquette St
- 10255 Neenah Dr
- 10343 Chippewa Dr
- 5111 Tippecanoe Dr
- 10299 Tecumseh Dr
- 10344 Chippewa Dr
- 10311 Tecumseh Dr
- 10354 Chippewa Dr
- 10333 Chippewa Dr
