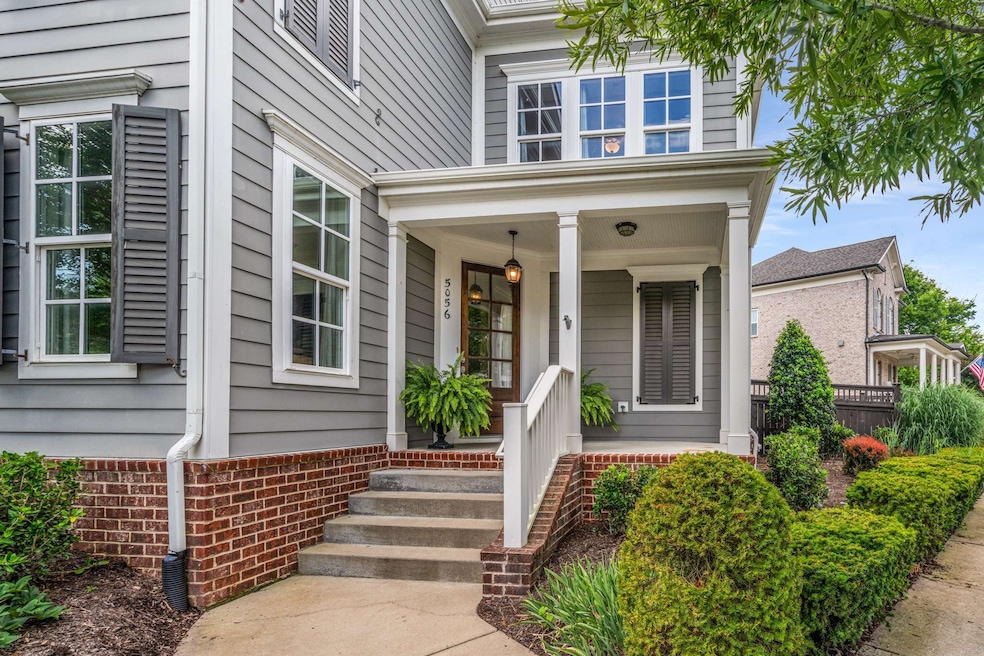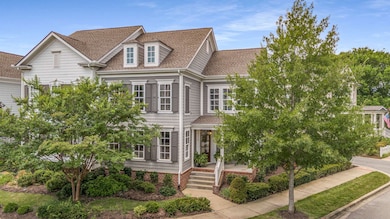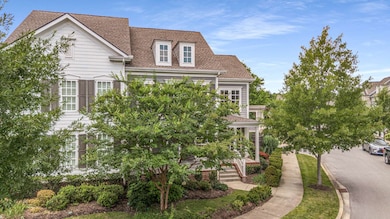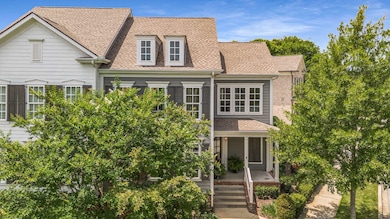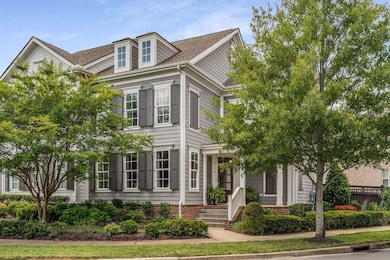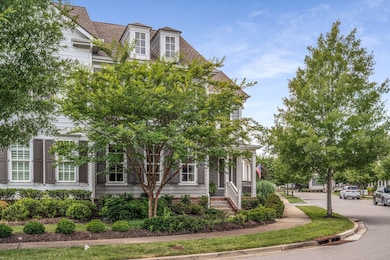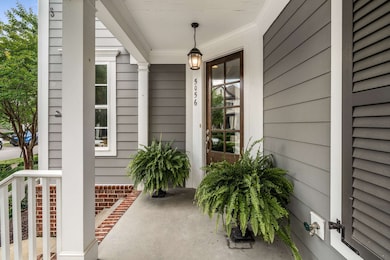5056 Donovan St Franklin, TN 37064
West Franklin NeighborhoodEstimated payment $4,854/month
Highlights
- Fitness Center
- Open Floorplan
- Wood Flooring
- Pearre Creek Elementary School Rated A
- Clubhouse
- End Unit
About This Home
Elegant End-Unit Townhome in Prestigious Westhaven! Experience refined living in this beautifully appointed 3-bedroom, 2.5-bath end-unit townhome, ideally situated in the heart of the highly coveted Westhaven community. Designed with both elegance and comfort in mind, this residence features an open-concept main level with spacious living and dining areas, a chef’s eat-in kitchen with upscale finishes, and seamless indoor-outdoor flow to a private courtyard patio and gracious front porch. Upstairs, the thoughtfully designed layout offers all three bedrooms, including a sophisticated primary suite with ample space and natural light. Every detail reflects timeless craftsmanship and elevated design. Enjoy exclusive access to Westhaven’s world-class amenities: resort-style pools, a private country club, full-service fitness center, scenic walking trails, and a vibrant Town Center with boutique shops, dining, and events. Just minutes from historic downtown Franklin and the charm of Leiper’s Fork, this home offers an unparalleled lifestyle in one of Middle Tennessee’s most desirable neighborhoods. Discover luxury, community, and convenience—schedule your private showing today.
Listing Agent
Weichert, REALTORS - Big Dog Group Brokerage Phone: 6155338266 License # 217605 Listed on: 07/19/2025

Townhouse Details
Home Type
- Townhome
Est. Annual Taxes
- $2,486
Year Built
- Built in 2015
Lot Details
- 3,920 Sq Ft Lot
- Lot Dimensions are 90.4 x 101.6
- End Unit
- Privacy Fence
HOA Fees
- $496 Monthly HOA Fees
Parking
- 1 Car Attached Garage
- 2 Open Parking Spaces
- Alley Access
- Rear-Facing Garage
- Garage Door Opener
Home Design
- Shingle Roof
Interior Spaces
- 1,738 Sq Ft Home
- Property has 1 Level
- Open Floorplan
- Bookcases
- High Ceiling
- Ceiling Fan
- Great Room
- Home Security System
- Washer and Electric Dryer Hookup
Kitchen
- Eat-In Kitchen
- Gas Range
- Microwave
- Dishwasher
- Stainless Steel Appliances
- Disposal
Flooring
- Wood
- Carpet
- Tile
Bedrooms and Bathrooms
- 3 Bedrooms
- Walk-In Closet
- Double Vanity
Outdoor Features
- Covered Patio or Porch
Schools
- Pearre Creek Elementary School
- Hillsboro Elementary/ Middle School
- Independence High School
Utilities
- Central Heating and Cooling System
- Underground Utilities
- Cable TV Available
Listing and Financial Details
- Assessor Parcel Number 094077C I 02700 00005077C
Community Details
Overview
- $1,000 One-Time Secondary Association Fee
- Association fees include maintenance structure, ground maintenance, insurance, recreation facilities, pest control, trash
- Westhaven Sec 40 Subdivision
Amenities
- Clubhouse
Recreation
- Tennis Courts
- Community Playground
- Fitness Center
- Community Pool
- Park
- Trails
Pet Policy
- Pets Allowed
Map
Home Values in the Area
Average Home Value in this Area
Tax History
| Year | Tax Paid | Tax Assessment Tax Assessment Total Assessment is a certain percentage of the fair market value that is determined by local assessors to be the total taxable value of land and additions on the property. | Land | Improvement |
|---|---|---|---|---|
| 2025 | $2,486 | $189,350 | $44,800 | $144,550 |
| 2024 | $2,486 | $115,300 | $32,000 | $83,300 |
| 2023 | $2,486 | $115,300 | $32,000 | $83,300 |
| 2022 | $2,486 | $115,300 | $32,000 | $83,300 |
| 2021 | $2,486 | $115,300 | $32,000 | $83,300 |
| 2020 | $2,342 | $90,875 | $20,000 | $70,875 |
| 2019 | $2,342 | $90,875 | $20,000 | $70,875 |
| 2018 | $2,278 | $90,875 | $20,000 | $70,875 |
| 2017 | $2,260 | $90,875 | $20,000 | $70,875 |
| 2016 | $1,828 | $74,375 | $20,000 | $54,375 |
| 2015 | -- | $0 | $0 | $0 |
Property History
| Date | Event | Price | List to Sale | Price per Sq Ft |
|---|---|---|---|---|
| 10/27/2025 10/27/25 | Price Changed | $787,500 | -0.3% | $453 / Sq Ft |
| 07/19/2025 07/19/25 | For Sale | $789,900 | -- | $454 / Sq Ft |
Purchase History
| Date | Type | Sale Price | Title Company |
|---|---|---|---|
| Special Warranty Deed | $370,145 | Southland Title & Escrow |
Mortgage History
| Date | Status | Loan Amount | Loan Type |
|---|---|---|---|
| Open | $351,637 | New Conventional |
Source: Realtracs
MLS Number: 2943220
APN: 077C-I-027.00
- 5079 Donovan St
- 9080 Keats St
- 5102 Donovan St
- 9008 Keats St
- 213 Fitzgerald St
- 226 Fitzgerald St
- 8037 Keats St
- 1302 Jewell Ave
- 1314 Jewell Ave
- 1000 Championship Blvd
- 124 Fitzgerald St
- 3126 Tristan Dr
- 3239 Gardendale Dr
- 3228 Gardendale Dr
- 1331 Eliot Rd
- 939 Championship Blvd
- 919 Championship Blvd
- 1045 Championship Blvd
- 913 Championship Blvd
- 1367 Eliot Rd
- 5079 Donovan St
- 3221 Calvin Ct
- 911 Jewell Ave
- 373 Byron Way
- 615 Cheltenham Ave
- 193 Acadia Ave
- 94 Pearl St
- 3218 Boyd Mill Ave
- 430 Wiregrass Ln
- 714 Shelley Ln
- 1101 Downs Blvd Unit 117
- 202 Harris Ct
- 110 Velena St
- 1718 W Main St
- 7209 Bonterra Dr
- 601 Boyd Mill Ave Unit C1
- 601 Boyd Mill Ave
- 503 Figuers Dr
- 418 Boyd Mill Ave
- 350 Astor Way
