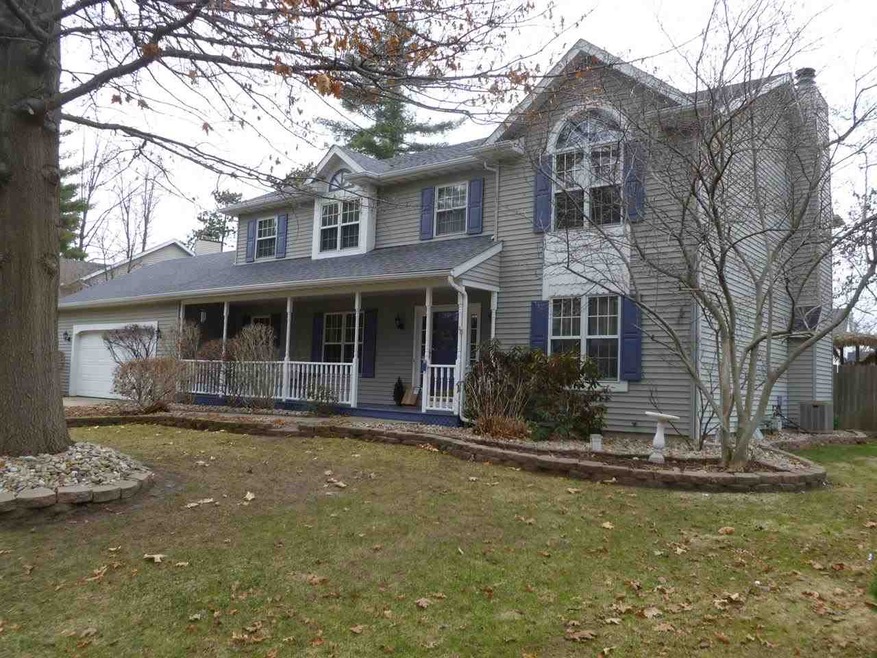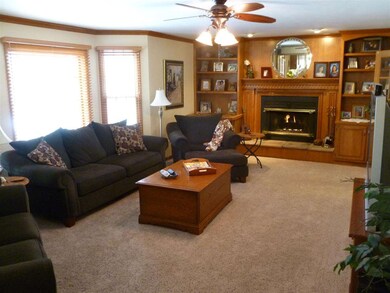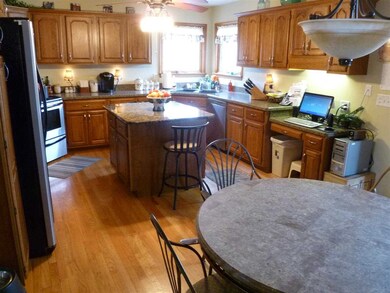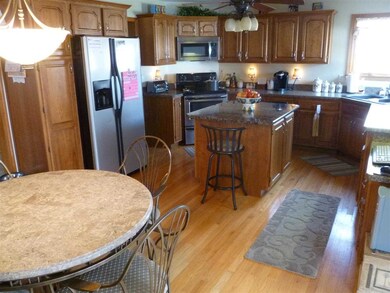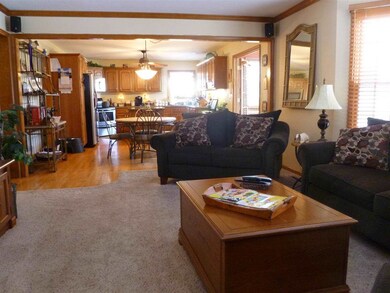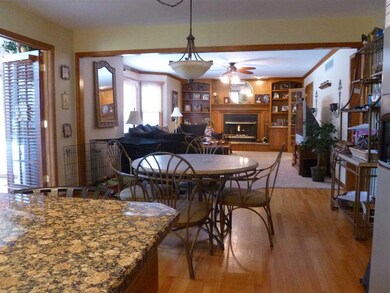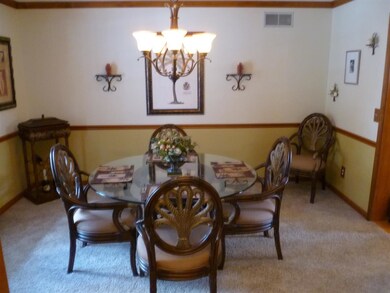
50560 Pine Row Ct Granger, IN 46530
Granger NeighborhoodHighlights
- In Ground Pool
- Partially Wooded Lot
- 2 Car Attached Garage
- Horizon Elementary School Rated A
- Traditional Architecture
- Forced Air Heating and Cooling System
About This Home
As of July 2016Serious back yard fun awaits you in this home that is updated and ready to enjoy!See how great this cul-de-sac location home can offer.20 x 40 pool with composite deck , huge back yard to enjoy or have friends over for a great cookout. Home features a large kitchen with Hardwood floors, center Island w/ Granite top, stainless Appliances, and abundant cabinet , counter space. Enter from an oversize 24 x 25 garage to a 1st floor mudroom/ laundry area w/ half bath. A private area for all, 1st floor 4 season room overlooks back yard and pool area or an office area off the 14ft x 23ft F.R. w/ Built in cabinets and a Gas Fireplace. 1st floor formal D.R. plus table area by the kitchen plenty of room for large functions that need an open flowing area. Open 2 story foyer as you enter through the front door gives natural light to the home. A large MBR suite has vaulted ceilings , walk in closet , attached bath with sky light , Jacuzzi tub and shower area with a double sink. 2nd B.R. upstairs is 14 x 18 no small rooms here. 3rd and 4th B.R. are 12 x 14 bathrooms have been updated with new fixtures , lights , floors no out dated gold fixtures to replace. Lower Level has a large finished area w/ new carpet and a 5th B.R. A pool table remains also. Check out the kids area under the stairs! Great Bones w/ new roof, high efficient furnace, new water softener, R.O.A. water filter system, Pella Windows , Aluminum siding , and 6 panel wood doors. All this on a great cul- de-sac location in P.H.M. School district .All the upgrades are done move in and enjoy this summer.
Home Details
Home Type
- Single Family
Est. Annual Taxes
- $2,804
Year Built
- Built in 1991
Lot Details
- 0.37 Acre Lot
- Lot Dimensions are 161 x 100
- Privacy Fence
- Wood Fence
- Level Lot
- Partially Wooded Lot
HOA Fees
- $6 Monthly HOA Fees
Parking
- 2 Car Attached Garage
- Driveway
- Off-Street Parking
Home Design
- Traditional Architecture
- Poured Concrete
- Shingle Roof
- Asphalt Roof
Interior Spaces
- 2-Story Property
- Gas Log Fireplace
Flooring
- Carpet
- Vinyl
Bedrooms and Bathrooms
- 5 Bedrooms
Finished Basement
- Basement Fills Entire Space Under The House
- 1 Bedroom in Basement
Schools
- Horizon Elementary School
- Discovery Middle School
- Penn High School
Utilities
- Forced Air Heating and Cooling System
- Heating System Uses Gas
- Private Company Owned Well
- Well
- Septic System
Additional Features
- In Ground Pool
- Suburban Location
Listing and Financial Details
- Assessor Parcel Number 71-05-09-329-003.000-011
Community Details
Overview
- Partridge Woods Subdivision
Recreation
- Community Pool
Ownership History
Purchase Details
Home Financials for this Owner
Home Financials are based on the most recent Mortgage that was taken out on this home.Purchase Details
Home Financials for this Owner
Home Financials are based on the most recent Mortgage that was taken out on this home.Purchase Details
Home Financials for this Owner
Home Financials are based on the most recent Mortgage that was taken out on this home.Similar Homes in the area
Home Values in the Area
Average Home Value in this Area
Purchase History
| Date | Type | Sale Price | Title Company |
|---|---|---|---|
| Warranty Deed | -- | Metropolitan Title | |
| Warranty Deed | -- | Meridian Title | |
| Warranty Deed | -- | Merdian Title Corp |
Mortgage History
| Date | Status | Loan Amount | Loan Type |
|---|---|---|---|
| Open | $228,000 | New Conventional | |
| Previous Owner | $258,900 | New Conventional | |
| Previous Owner | $175,000 | New Conventional | |
| Previous Owner | $150,000 | New Conventional | |
| Previous Owner | $15,000 | Future Advance Clause Open End Mortgage | |
| Previous Owner | $156,000 | New Conventional | |
| Previous Owner | $75,000 | Future Advance Clause Open End Mortgage | |
| Previous Owner | $112,500 | Purchase Money Mortgage |
Property History
| Date | Event | Price | Change | Sq Ft Price |
|---|---|---|---|---|
| 07/19/2016 07/19/16 | Sold | $291,773 | +2.4% | $89 / Sq Ft |
| 06/11/2016 06/11/16 | Pending | -- | -- | -- |
| 06/08/2016 06/08/16 | For Sale | $284,900 | +10.0% | $86 / Sq Ft |
| 06/24/2014 06/24/14 | Sold | $258,900 | -1.4% | $79 / Sq Ft |
| 05/05/2014 05/05/14 | Pending | -- | -- | -- |
| 03/23/2014 03/23/14 | For Sale | $262,500 | -- | $80 / Sq Ft |
Tax History Compared to Growth
Tax History
| Year | Tax Paid | Tax Assessment Tax Assessment Total Assessment is a certain percentage of the fair market value that is determined by local assessors to be the total taxable value of land and additions on the property. | Land | Improvement |
|---|---|---|---|---|
| 2024 | $3,683 | $443,000 | $63,800 | $379,200 |
| 2023 | $3,640 | $398,800 | $63,700 | $335,100 |
| 2022 | $3,896 | $384,000 | $63,700 | $320,300 |
| 2021 | $3,534 | $332,200 | $32,200 | $300,000 |
| 2020 | $3,194 | $306,200 | $30,400 | $275,800 |
| 2019 | $3,152 | $299,200 | $29,300 | $269,900 |
| 2018 | $2,757 | $270,300 | $26,300 | $244,000 |
| 2017 | $2,826 | $266,100 | $26,300 | $239,800 |
| 2016 | $2,892 | $268,600 | $26,300 | $242,300 |
| 2014 | $2,620 | $235,200 | $23,000 | $212,200 |
| 2013 | $2,804 | $237,000 | $23,000 | $214,000 |
Agents Affiliated with this Home
-
Tim Murray

Seller's Agent in 2016
Tim Murray
Coldwell Banker Real Estate Group
(574) 286-3944
44 in this area
387 Total Sales
-
Jim McKinnies

Buyer's Agent in 2016
Jim McKinnies
McKinnies Realty, LLC
(574) 229-8808
65 in this area
653 Total Sales
-
Bruce Gordon

Seller's Agent in 2014
Bruce Gordon
Hallmark Real Estate, Inc.
(574) 876-3537
11 in this area
104 Total Sales
-
Jan Lazzara

Buyer's Agent in 2014
Jan Lazzara
RE/MAX
(574) 532-8001
155 in this area
386 Total Sales
Map
Source: Indiana Regional MLS
MLS Number: 201408622
APN: 71-05-09-329-003.000-011
- 10173 Halcyon Ct
- 71599 State Line Rd
- 50773 Villa Dr
- 50717 Villa Dr
- 50778 Brownstone Dr
- 26326 Sweetbriar St
- 71372 Merle St
- 30860 Villa Dr
- 11070 Birch Lake Dr
- 26382 Acorn St
- 30788 Sandy Creek Dr
- 51178 Ashley Dr
- 70765 Brande Creek Dr
- 71287 M 62
- 10026 Shadow Wood Dr
- 27153 Redfield St
- 70866 Oak St
- 11511 Greyson Alan Dr
- 51150 Mason James Dr
- 51040 Oak Lined Dr
