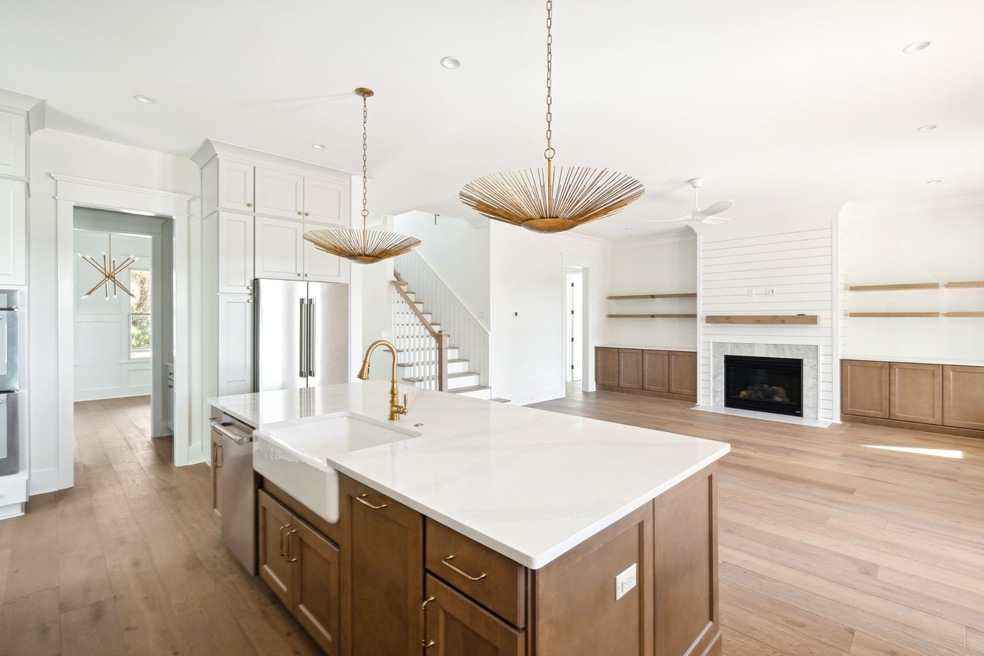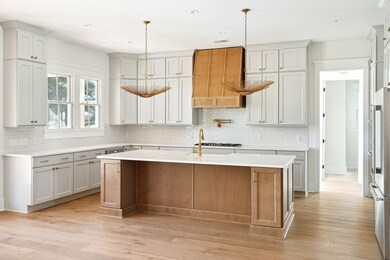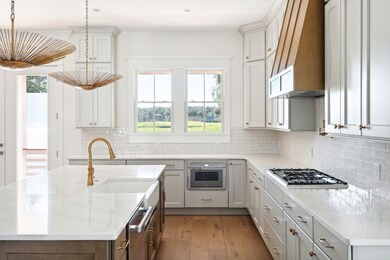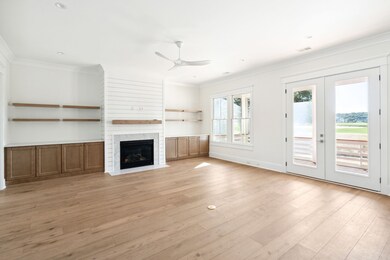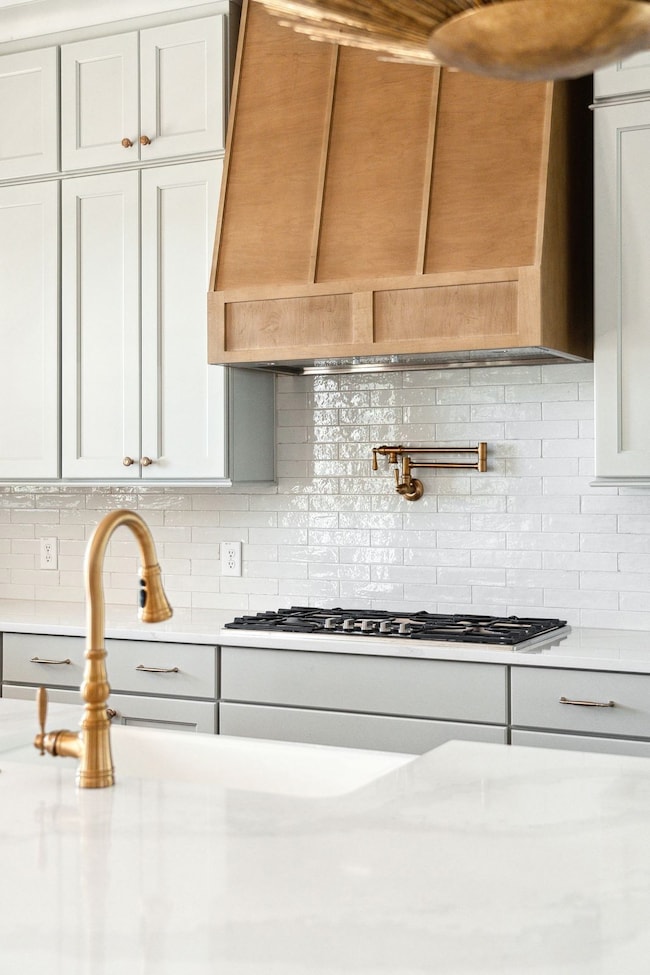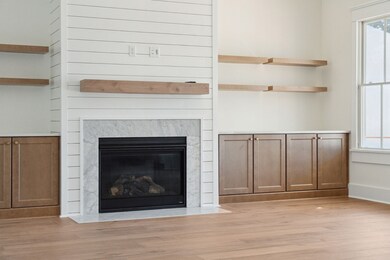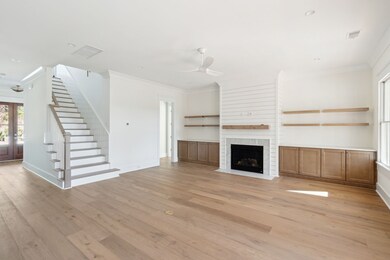
5057 Fairhaven Cir Thompsons Station, TN 37179
Bethesda NeighborhoodHighlights
- Traditional Architecture
- Great Room
- 2 Car Attached Garage
- Thompson's Station Middle School Rated A
- Porch
- Walk-In Closet
About This Home
As of December 2024NEW GATED BOUTIQUE GOLF CART COMMUNITY- FAIRHAVEN. with a HYBRID Luxury award winning builder, INCENTIVES and Interest rate BUYDOWN available with preferred lender. A-Plus location only 3 mins W/ EASY ACCESS TO 840 AND I-65. Only mins to groceries, entertainment, Cool springs mall and Historic Franklin Main street. Golf cart path/walking trail to the coming soon Williamson County's rec center w. POOLS>WORK OUT>TRAILS TENNIS>PICKEL BALL, outdoor Amphitheater, restaurants and more. Primary Suite and two other beds on MAIN. SOARING ceilings Great Rm. Views from to EXT covered porch. Price Includes Lot Premium. Gorgeous appointments, FULL sod /Irrigation, Hardwood floors ALL MAIN, Trimmed casements 10 and 12 ft ceilings, 8 ft doors,(main).Quartz counters, STUDY and FORMAL dining. Drop Zone, Butlers Pantry, Walk-in pantry, Tankless Water Heater, Free standing tub, space between neighbors. BUYER can still design in DC center. Buyer to verify details!
Last Agent to Sell the Property
Crescent Homes Realty, LLC Brokerage Phone: 6155540505 License #288799 Listed on: 07/30/2024
Co-Listed By
Dream Finders Holdings, LLC Brokerage Phone: 6155540505 License #328308
Home Details
Home Type
- Single Family
Est. Annual Taxes
- $4,200
Year Built
- Built in 2024
Lot Details
- 0.28 Acre Lot
- Level Lot
HOA Fees
- $265 Monthly HOA Fees
Parking
- 2 Car Attached Garage
- 4 Open Parking Spaces
Home Design
- Traditional Architecture
- Brick Exterior Construction
- Slab Foundation
- Shingle Roof
Interior Spaces
- 3,078 Sq Ft Home
- Property has 2 Levels
- Ceiling Fan
- Gas Fireplace
- Great Room
- Combination Dining and Living Room
- Interior Storage Closet
- Property Views
Kitchen
- Microwave
- Dishwasher
- Disposal
Bedrooms and Bathrooms
- 4 Bedrooms | 3 Main Level Bedrooms
- Walk-In Closet
- Low Flow Plumbing Fixtures
Home Security
- Smart Thermostat
- Fire and Smoke Detector
Eco-Friendly Details
- No or Low VOC Paint or Finish
- Smart Irrigation
Outdoor Features
- Porch
Schools
- Bethesda Elementary School
- Thompson's Station Middle School
- Summit High School
Utilities
- Cooling Available
- Two Heating Systems
- Heating System Uses Natural Gas
- Underground Utilities
- STEP System includes septic tank and pump
Listing and Financial Details
- Tax Lot 115
Community Details
Overview
- $3,000 One-Time Secondary Association Fee
- Fairhaven Subdivision
Recreation
- Trails
Similar Homes in the area
Home Values in the Area
Average Home Value in this Area
Property History
| Date | Event | Price | Change | Sq Ft Price |
|---|---|---|---|---|
| 12/20/2024 12/20/24 | Sold | $1,306,244 | 0.0% | $424 / Sq Ft |
| 11/10/2024 11/10/24 | Price Changed | $1,306,244 | +0.5% | $424 / Sq Ft |
| 07/30/2024 07/30/24 | Pending | -- | -- | -- |
| 07/30/2024 07/30/24 | For Sale | $1,299,990 | -- | $422 / Sq Ft |
Tax History Compared to Growth
Agents Affiliated with this Home
-
Joni Wilson

Seller's Agent in 2024
Joni Wilson
Crescent Homes Realty, LLC
(615) 554-0505
3 in this area
73 Total Sales
-
Shelley Jeffries

Seller Co-Listing Agent in 2024
Shelley Jeffries
Dream Finders Holdings, LLC
(629) 333-8446
9 in this area
220 Total Sales
-
Lauren Valencia

Buyer's Agent in 2024
Lauren Valencia
The Luxe Collective
(601) 260-9176
1 in this area
9 Total Sales
Map
Source: Realtracs
MLS Number: 2685353
- 5097 Fairhaven Cir
- 5061 Fairhaven Cir
- 5073 Fairhaven Cir
- 5056 Fairhaven Cir
- 5212 Fairhaven Cir
- 5074 Fairhaven Cir
- 5041 Fairhaven Cir
- 5204 Fairhaven Ct
- 5025 Fairhaven Cir
- 5109 Fairhaven Cir
- 5093 Fairhaven Cir
- 5018 Fairhaven Cir
- 5000 Fairhaven Cir
- 5000 Fairhaven Cir
- 5000 Fairhaven Cir
- 5000 Fairhaven Cir
- 5000 Fairhaven Cir
- 5024 Fairhaven Cir
- 5021 Fairhaven Cir
- 2028 Lewisburg Pike
