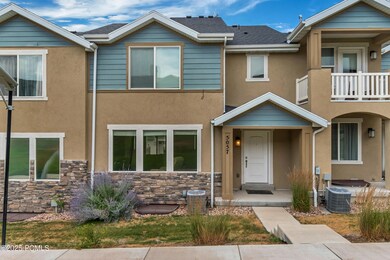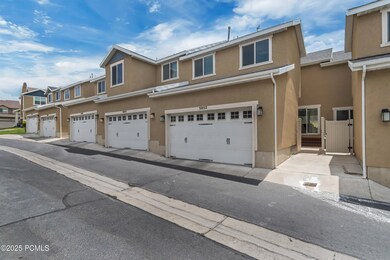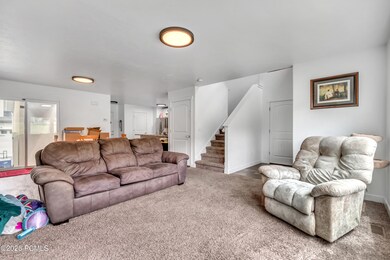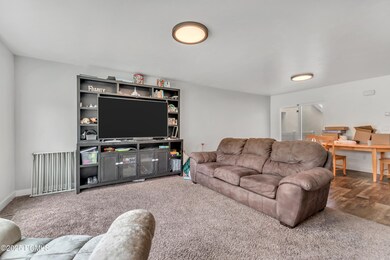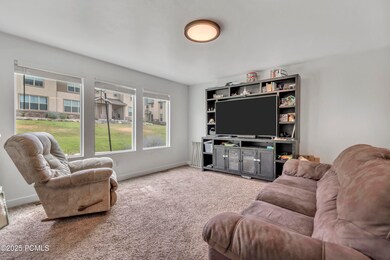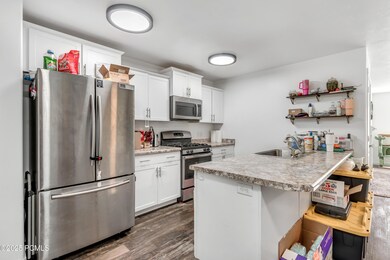
5057 W Arete Way Herriman, UT 84096
Estimated payment $2,946/month
Highlights
- Fitness Center
- Community Pool
- 2 Car Attached Garage
- Clubhouse
- Porch
- Breakfast Bar
About This Home
Charming Townhome with Modern Amenities This comfortable 3 bedroom 2.5 bath townhome offers ample living space or for those seeking extra room. The attached 2 car garage is convenient with extra storage. Double pane windows ensure peace and quiet. Step out to private outdoor patio ideal for relaxing weekends or outdoor barbeques in a fully fenced in area. Enjoy the benefits of a low monthly HOA which includes a clubhouse, exercise room, park playground and a refreshing pool. Everything you need for an active lifestyle. Nestled away from the hustle and bustle of the city. Experience the perfect blend of comfort and convenience in this community living. Don't miss out on this incredible opportunity.
Listing Agent
KW Park City Keller Williams Real Estate Heber Val Brokerage Phone: 435-640-8582 License #5487732-BB00 Listed on: 07/04/2025

Co-Listing Agent
KW Park City Keller Williams Real Estate Heber Val Brokerage Phone: 435-640-8582 License #6979966-SA00
Property Details
Home Type
- Condominium
Est. Annual Taxes
- $2,554
Year Built
- Built in 2015 | Remodeled in 2018
Lot Details
- Partially Fenced Property
- Sloped Lot
HOA Fees
- $220 Monthly HOA Fees
Parking
- 2 Car Attached Garage
- Garage Door Opener
- Guest Parking
- Off-Street Parking
- Unassigned Parking
Home Design
- Wood Frame Construction
- Shingle Roof
- Asphalt Roof
- Stone Siding
- Concrete Perimeter Foundation
- Stucco
- Stone
Interior Spaces
- 2,523 Sq Ft Home
- Multi-Level Property
- Wired For Data
- Family Room
- Dining Room
Kitchen
- Breakfast Bar
- Gas Range
- <<microwave>>
- Dishwasher
- Disposal
Flooring
- Carpet
- Linoleum
Bedrooms and Bathrooms
- 3 Bedrooms
Laundry
- Laundry Room
- Washer and Electric Dryer Hookup
Home Security
Outdoor Features
- Patio
- Porch
Utilities
- Forced Air Heating and Cooling System
- Heating System Uses Natural Gas
- Natural Gas Connected
- Gas Water Heater
- Water Softener is Owned
- Cable TV Available
Listing and Financial Details
- Assessor Parcel Number 32-12-253-092
Community Details
Overview
- Association fees include amenities, maintenance exterior, ground maintenance, management fees, snow removal
- Association Phone (801) 835-2402
- Utah Area Subdivision
Recreation
- Fitness Center
- Community Pool
- Trails
Pet Policy
- Pets Allowed
Additional Features
- Clubhouse
- Fire and Smoke Detector
Map
Home Values in the Area
Average Home Value in this Area
Tax History
| Year | Tax Paid | Tax Assessment Tax Assessment Total Assessment is a certain percentage of the fair market value that is determined by local assessors to be the total taxable value of land and additions on the property. | Land | Improvement |
|---|---|---|---|---|
| 2023 | $2,554 | $408,000 | $71,700 | $336,300 |
| 2022 | $2,693 | $416,700 | $70,300 | $346,400 |
| 2021 | $2,235 | $303,600 | $58,500 | $245,100 |
| 2020 | $2,502 | $276,000 | $53,300 | $222,700 |
| 2019 | $2,435 | $262,800 | $42,200 | $220,600 |
| 2018 | $2,310 | $243,200 | $41,100 | $202,100 |
| 2017 | $2,211 | $228,600 | $41,100 | $187,500 |
| 2016 | $1,467 | $159,000 | $41,100 | $117,900 |
| 2015 | $766 | $38,500 | $38,500 | $0 |
| 2014 | $666 | $40,900 | $40,900 | $0 |
Property History
| Date | Event | Price | Change | Sq Ft Price |
|---|---|---|---|---|
| 07/15/2025 07/15/25 | Price Changed | $420,000 | -7.7% | $166 / Sq Ft |
| 07/04/2025 07/04/25 | For Sale | $455,000 | -- | $180 / Sq Ft |
Purchase History
| Date | Type | Sale Price | Title Company |
|---|---|---|---|
| Warranty Deed | -- | First American Title | |
| Special Warranty Deed | -- | Cottonwood Title | |
| Special Warranty Deed | -- | Metro National Title |
Mortgage History
| Date | Status | Loan Amount | Loan Type |
|---|---|---|---|
| Open | $347,820 | VA | |
| Previous Owner | $211,586 | FHA |
Similar Homes in the area
Source: Park City Board of REALTORS®
MLS Number: 12503060
APN: 32-12-253-092-0000
- 5063 W Arete Way
- 5062 W Valmont Way
- 14616 S Auroral Way
- 5178 Hedgerose Dr
- 5019 W Rockmont
- 14499 S Siltstone Rd
- 14482 S Rockmont
- 14488 S Stone Stream St
- 14481 S Stone Stream St
- 5186 W Hedgerose Dr
- 5194 W Hedgerose Dr
- 14584 S Heatherly Ln
- 5116 W Rock Butte
- 14483 S Ryegate Dr
- 5144 Emmeline Dr
- 5229 W Armada Way
- 5213 W Courtly Ln
- 5198 W Courtly Ln
- 14757 S Quiet Glen Dr
- 14496 S Edgemere Dr
- 5233 W Elk Horn Peak Dr
- 14527 S Quiet Shade Dr
- 14541 S Juniper Shade Dr
- 14541 S Juniper Shade Dr
- 14497 S Ronan Ln Unit 201
- 14487 S Cuchara Way Unit Gorgeous Daylight Basement
- 5665 W Prospero Ln
- 13816 S Carnoustie Ct
- 14064 S Rosaleen Ln
- 13694 S Devers Dr
- 14367 S Bella Vea Dr
- 13889 S Friendship Dr
- 14352 S Via Molvero Way
- 13584 S Hanley Ln Unit 302
- 13469 S Dragon Fly Ln
- 6031 W 13900 S
- 14886 S Marble Rock Way
- 13357 S Prima Sol Dr
- 3753 W Suri Rise Ln
- 3729 W Soft Whisper Way

