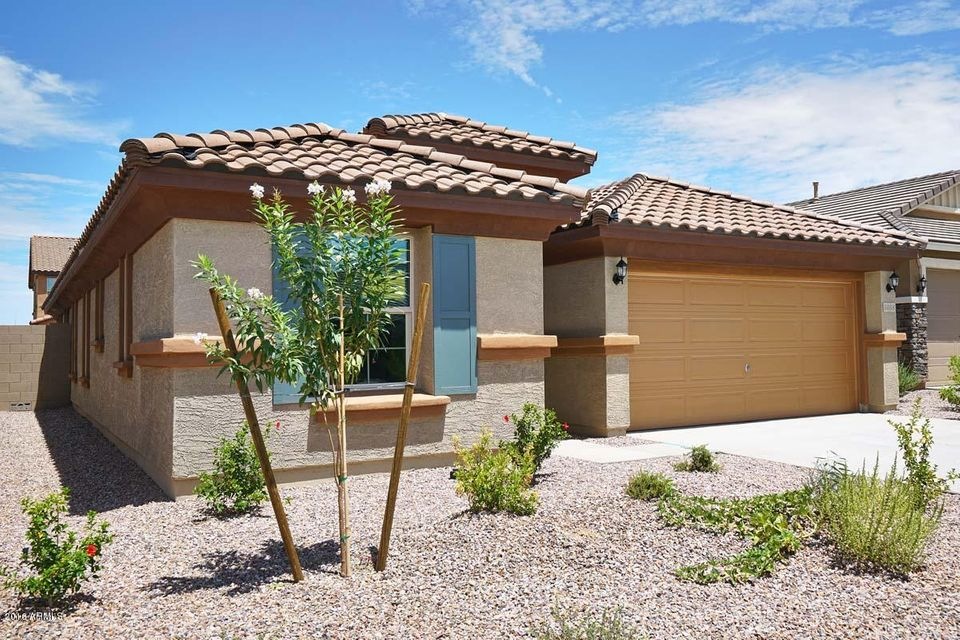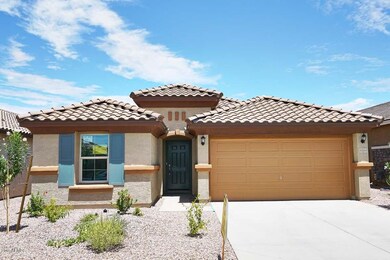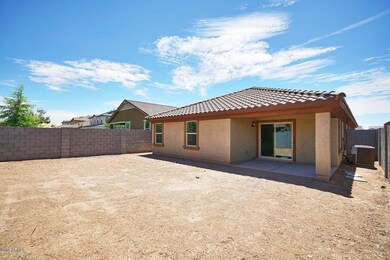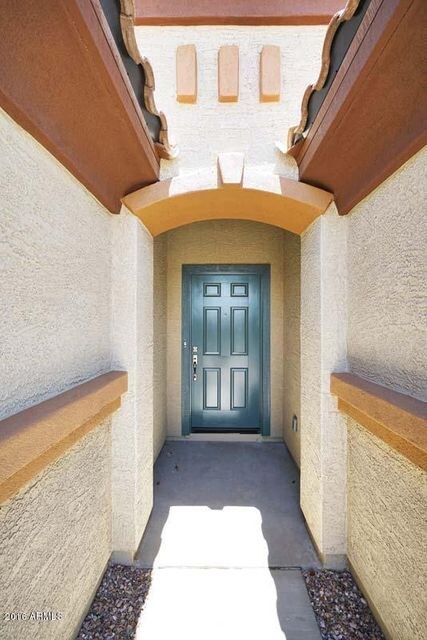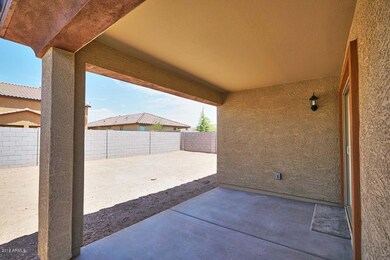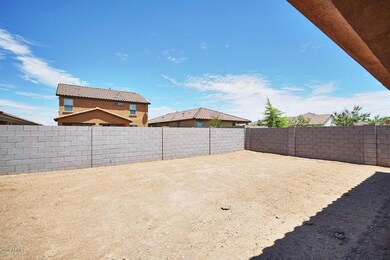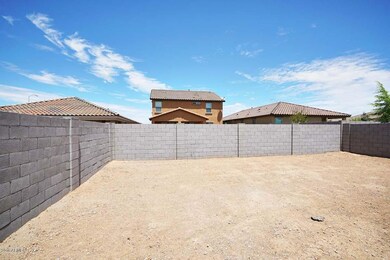
Highlights
- Heated Community Pool
- Double Pane Windows
- Community Playground
- Bush Elementary School Rated A-
- Tandem Parking
- Tankless Water Heater
About This Home
As of March 2017Set on a slightly oversized homesite in the Copper Crest Traditions community, this brand new residence with Southern Italian styling is ideally located adjacent to the community pool and park. Create your culinary masterpiece in the modern kitchen with warm granite countertops, 42-in. upper cabinets in Nutmeg, and sparkling stainless steel Whirlpool® electric appliances. The generous great room is the ideal gathering place in this split floor plan. Retreat to a private master bedroom suite with a large walk-in closet. An insulated Wayne Dalton™ garage door opens to a spacious tandem garage, ideal for additional parking, storage or workspace. Save on your utility bill with a Carrier® 16 SEER air conditioning system and Core Wi-Fi® enabled thermostats, tank less water heater.
Last Agent to Sell the Property
Joel E Huston License #BR020302000 Listed on: 07/11/2016
Home Details
Home Type
- Single Family
Est. Annual Taxes
- $2,195
Year Built
- Built in 2015 | Under Construction
Lot Details
- 5,000 Sq Ft Lot
- Desert faces the front of the property
- Block Wall Fence
Parking
- 2 Open Parking Spaces
- 3 Car Garage
- Tandem Parking
Home Design
- Wood Frame Construction
- Tile Roof
- Stucco
Interior Spaces
- 1,834 Sq Ft Home
- 1-Story Property
- Double Pane Windows
- Low Emissivity Windows
- Vinyl Clad Windows
- Washer and Dryer Hookup
Kitchen
- Built-In Microwave
- Dishwasher
Bedrooms and Bathrooms
- 3 Bedrooms
- Primary Bathroom is a Full Bathroom
- 2 Bathrooms
Schools
- Bush Elementary School
- Shepherd Junior High School
- Red Mountain High School
Utilities
- Refrigerated Cooling System
- Heating System Uses Natural Gas
- Tankless Water Heater
Listing and Financial Details
- Tax Lot 13
- Assessor Parcel Number 141-34-495
Community Details
Overview
- Property has a Home Owners Association
- Trestle Mgmt Association, Phone Number (480) 422-0888
- Copper Crest Traditions Subdivision, Plan 1972
- FHA/VA Approved Complex
Recreation
- Community Playground
- Heated Community Pool
Ownership History
Purchase Details
Home Financials for this Owner
Home Financials are based on the most recent Mortgage that was taken out on this home.Purchase Details
Home Financials for this Owner
Home Financials are based on the most recent Mortgage that was taken out on this home.Purchase Details
Similar Homes in Mesa, AZ
Home Values in the Area
Average Home Value in this Area
Purchase History
| Date | Type | Sale Price | Title Company |
|---|---|---|---|
| Cash Sale Deed | $285,000 | Clear Title Agency Of Az Llc | |
| Interfamily Deed Transfer | -- | None Available | |
| Cash Sale Deed | $269,990 | First American Title Ins Co | |
| Special Warranty Deed | -- | None Available |
Mortgage History
| Date | Status | Loan Amount | Loan Type |
|---|---|---|---|
| Previous Owner | $220,000 | Credit Line Revolving |
Property History
| Date | Event | Price | Change | Sq Ft Price |
|---|---|---|---|---|
| 03/17/2017 03/17/17 | Sold | $285,000 | -1.7% | $155 / Sq Ft |
| 02/22/2017 02/22/17 | Pending | -- | -- | -- |
| 01/21/2017 01/21/17 | For Sale | $289,900 | +7.4% | $158 / Sq Ft |
| 08/25/2016 08/25/16 | Sold | $269,990 | 0.0% | $147 / Sq Ft |
| 08/04/2016 08/04/16 | Pending | -- | -- | -- |
| 07/11/2016 07/11/16 | For Sale | $269,990 | -- | $147 / Sq Ft |
Tax History Compared to Growth
Tax History
| Year | Tax Paid | Tax Assessment Tax Assessment Total Assessment is a certain percentage of the fair market value that is determined by local assessors to be the total taxable value of land and additions on the property. | Land | Improvement |
|---|---|---|---|---|
| 2025 | $2,195 | $26,450 | -- | -- |
| 2024 | $2,220 | $25,191 | -- | -- |
| 2023 | $2,220 | $38,460 | $7,690 | $30,770 |
| 2022 | $2,172 | $30,650 | $6,130 | $24,520 |
| 2021 | $2,231 | $28,330 | $5,660 | $22,670 |
| 2020 | $2,201 | $26,410 | $5,280 | $21,130 |
| 2019 | $2,040 | $24,470 | $4,890 | $19,580 |
| 2018 | $1,947 | $24,200 | $4,840 | $19,360 |
| 2017 | $1,886 | $23,870 | $4,770 | $19,100 |
| 2016 | $447 | $5,205 | $5,205 | $0 |
Agents Affiliated with this Home
-
Joe Montalto
J
Seller's Agent in 2017
Joe Montalto
USELLSMART Real Estate
(480) 707-7806
62 Total Sales
-
Robin Drew

Buyer's Agent in 2017
Robin Drew
Bliss Realty & Investments
(480) 256-2868
254 Total Sales
-
S
Buyer's Agent in 2017
Steven Drew
Southwest Mountain Realty, LLC
-
Joel Huston
J
Seller's Agent in 2016
Joel Huston
Joel E Huston
(480) 370-7922
27 Total Sales
Map
Source: Arizona Regional Multiple Listing Service (ARMLS)
MLS Number: 5469109
APN: 141-34-495
- 1414 N Banning
- 1440 N Claiborne
- 1361 N Claiborne
- 1523 N Banning
- 1344 N Claiborne
- 1543 N Banning
- 5025 E Gary St
- 4949 E Gary St
- 5018 E Greenway St
- 5113 E Greenway St
- 5230 E Brown Rd Unit 116
- 5230 E Brown Rd Unit 204
- 5230 E Brown Rd Unit 114
- 1333 N Higley Rd Unit 7
- 4823 E Glencove Cir
- 4755 E Gary St
- 5345 E Mclellan Rd Unit 59
- 5345 E Mclellan Rd Unit 119
- 5345 E Mclellan Rd Unit 123
- 5505 E Mclellan Rd Unit 98
