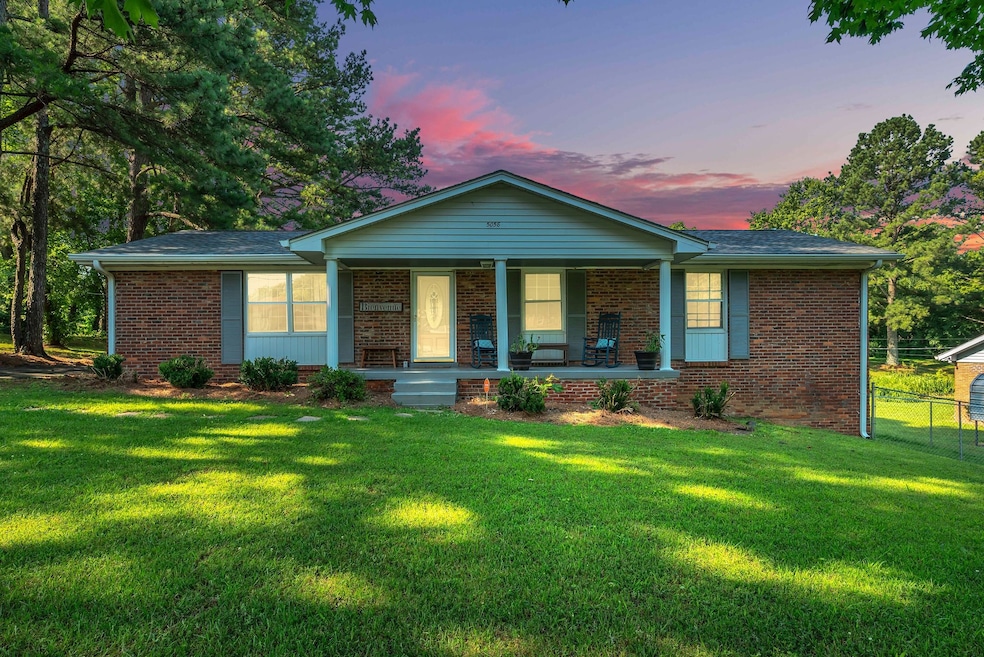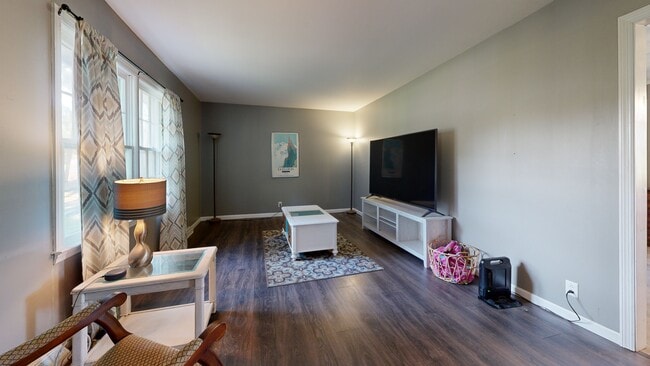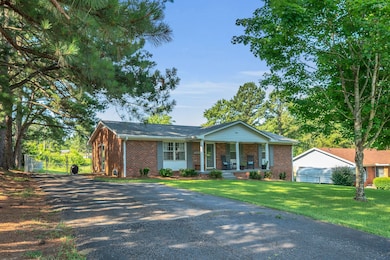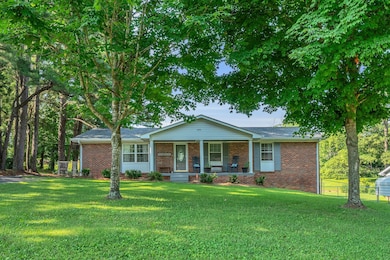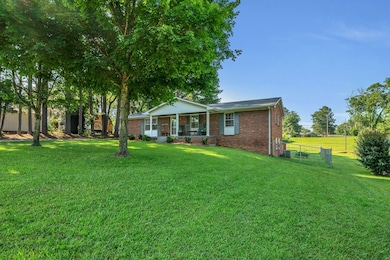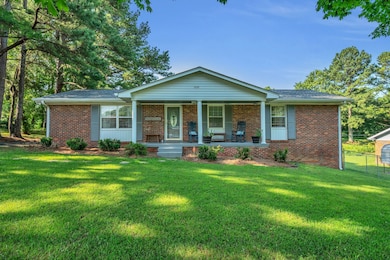
5058 New Chapel Rd Springfield, TN 37172
Estimated payment $1,891/month
Highlights
- Very Popular Property
- No HOA
- Cooling Available
- 0.76 Acre Lot
- 1 Car Attached Garage
- Tile Flooring
About This Home
This home qualifies for 100% financing — meaning you could own it for less than what you’re paying in rent! Charming brick ranch with over 1400 total square feet on a private, 3⁄4-acre lot in Robertson County. Unfinished basement square footage 1,112, and a fenced in back yard! This 3-bedroom, 1.5-bath home offers updated touches and space to grow—with a full, unfinished walk-out basement ready for your vision. Inside, you’ll love the warmth of the new butcher block countertops in the kitchen and the sleek granite vanity in the bathroom. The main level layout is comfortable and functional, while the basement provides room for storage, a workshop, or future finished space. Outside, enjoy the peaceful setting and room to spread out—no HOA, and just minutes from schools, shopping, and Springfield conveniences. Easy access to I-24 makes commuting a breeze.A solid opportunity for anyone looking for space, updates, and future potential, all in one.
Listing Agent
Benchmark Realty, LLC Brokerage Phone: 6153062621 License #334073 Listed on: 06/22/2025

Home Details
Home Type
- Single Family
Est. Annual Taxes
- $1,803
Year Built
- Built in 1965
Lot Details
- 0.76 Acre Lot
Parking
- 1 Car Attached Garage
Home Design
- Brick Exterior Construction
- Shingle Roof
Interior Spaces
- 1,427 Sq Ft Home
- Property has 1 Level
- Unfinished Basement
Flooring
- Carpet
- Laminate
- Tile
Bedrooms and Bathrooms
- 3 Main Level Bedrooms
Schools
- Westside Elementary School
- Coopertown Middle School
- Springfield High School
Utilities
- Cooling Available
- Central Heating
- Heating System Uses Natural Gas
Community Details
- No Home Owners Association
Listing and Financial Details
- Assessor Parcel Number 079M C 02300 000
Map
Home Values in the Area
Average Home Value in this Area
Tax History
| Year | Tax Paid | Tax Assessment Tax Assessment Total Assessment is a certain percentage of the fair market value that is determined by local assessors to be the total taxable value of land and additions on the property. | Land | Improvement |
|---|---|---|---|---|
| 2024 | -- | $71,975 | $16,250 | $55,725 |
| 2023 | $1,804 | $71,975 | $16,250 | $55,725 |
| 2022 | $1,756 | $48,125 | $6,200 | $41,925 |
| 2021 | $1,212 | $33,250 | $6,200 | $27,050 |
| 2020 | $1,212 | $33,250 | $6,200 | $27,050 |
| 2019 | $36,456 | $33,250 | $6,200 | $27,050 |
| 2018 | $1,212 | $33,250 | $6,200 | $27,050 |
| 2017 | $1,144 | $26,700 | $3,600 | $23,100 |
| 2016 | $1,144 | $26,700 | $3,600 | $23,100 |
| 2015 | $1,111 | $26,700 | $3,600 | $23,100 |
| 2014 | $1,111 | $26,700 | $3,600 | $23,100 |
Property History
| Date | Event | Price | Change | Sq Ft Price |
|---|---|---|---|---|
| 07/17/2025 07/17/25 | Price Changed | $319,500 | -1.7% | $224 / Sq Ft |
| 06/22/2025 06/22/25 | For Sale | $325,000 | +62.5% | $228 / Sq Ft |
| 12/22/2020 12/22/20 | Sold | $200,000 | 0.0% | $71 / Sq Ft |
| 05/27/2020 05/27/20 | Pending | -- | -- | -- |
| 05/25/2020 05/25/20 | For Sale | $200,000 | -- | $71 / Sq Ft |
Purchase History
| Date | Type | Sale Price | Title Company |
|---|---|---|---|
| Warranty Deed | $200,000 | None Available | |
| Warranty Deed | -- | Rudy Title & Escrow | |
| Quit Claim Deed | -- | None Available | |
| Warranty Deed | $104,058 | Rudy Title & Escrow Llc | |
| Warranty Deed | $64,700 | -- | |
| Deed | -- | -- | |
| Deed | -- | -- | |
| Deed | -- | -- |
Mortgage History
| Date | Status | Loan Amount | Loan Type |
|---|---|---|---|
| Open | $160,000 | New Conventional | |
| Previous Owner | $181,500 | FHA | |
| Previous Owner | $75,000 | No Value Available | |
| Previous Owner | $80,000 | No Value Available | |
| Previous Owner | $84,500 | No Value Available | |
| Previous Owner | $75,000 | No Value Available | |
| Previous Owner | $45,000 | No Value Available |
About the Listing Agent

As a lifelong Nashvillian, I bring not only a deep understanding of our vibrant city but also a true passion for helping clients achieve their real estate dreams. With a background in finance and a bachelor’s degree in the field, I began my professional journey as a staff accountant. While I valued the precision and problem-solving of accounting, I was drawn to real estate by its limitless potential and the opportunity to guide people through one of life’s most important decisions.
Now,
Emily's Other Listings
Source: Realtracs
MLS Number: 2921632
APN: 079M-C-023.00
- 100 Pitt Ln
- 1503 5th Ave W
- 1308 Adrian Dr
- 108 Valley Dr
- 1514 5th Ave W
- 5148 Highway 49 W
- 129 Cofer Dr
- 1018 5th Ave W
- 305 Lenox Ct
- 5106 High Oaks Place
- 461 Berry Cir
- 413 Dorris Ave
- 1100 Goose Dr
- 1203 Goose Dr
- 1189 Goose Dr
- 1161 Goose Dr
- 1137 Goose Dr
- 207 Dorris Ave
- 1520 John L Patterson St
- 2060 Beverly Ct
- 104 Cofer Dr
- 354 Green Hills Dr
- 467 Berry Cir
- 837 Cedar Ln
- 1100 Goose Dr Unit 1
- 206 5th Ave E
- 308 Willow St Unit A
- 124 Pepper Grove Dr Unit PEPPER GROVE
- 400 N Pawnee Dr
- 701 8th Ave E
- 2104a Park Plaza Dr
- 801 Poplar Ave Unit B
- 1707 Woodside Dr
- 211 Golf Club Ln
- 131 Dimaggio Dr
- 1020 Berra Dr
- 203 Shannon Ln
- 1077 Berra Dr
- 123 Elder Dr
- 4093 Allison Ln
