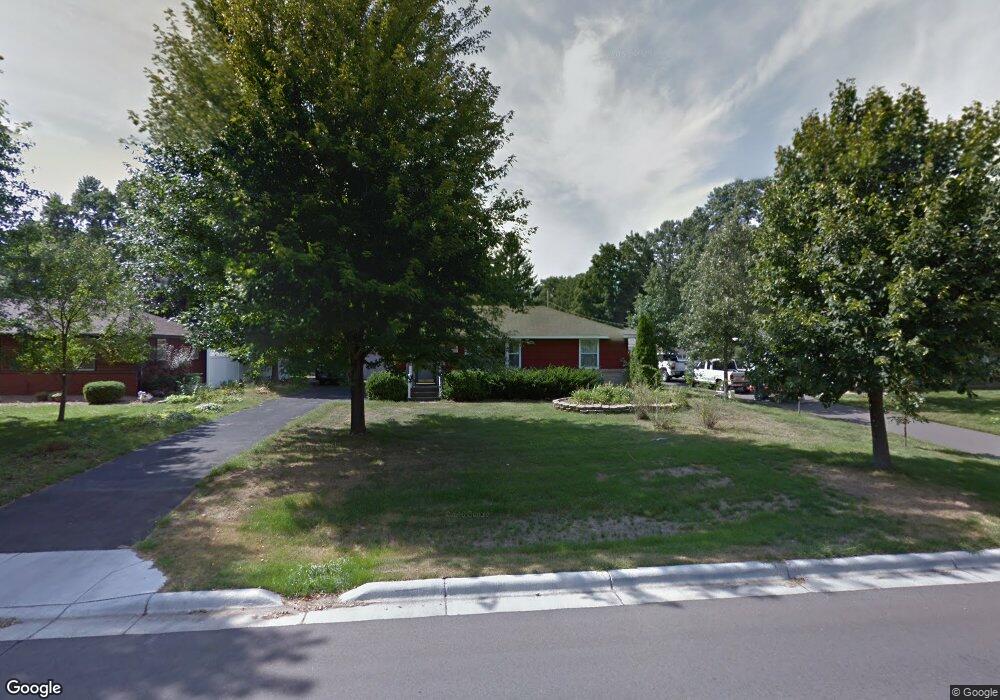5059 Eastwood Rd New Brighton, MN 55112
Estimated Value: $389,000 - $417,000
3
Beds
2
Baths
1,971
Sq Ft
$204/Sq Ft
Est. Value
About This Home
This home is located at 5059 Eastwood Rd, New Brighton, MN 55112 and is currently estimated at $401,313, approximately $203 per square foot. 5059 Eastwood Rd is a home located in Ramsey County with nearby schools including Sunnyside Elementary School, Edgewood Middle School, and Hopkinton High School.
Ownership History
Date
Name
Owned For
Owner Type
Purchase Details
Closed on
Sep 30, 2019
Sold by
Peterson Tyler and Peterson Chelsea
Bought by
Peterson Tyler and Peterson Chelsea
Current Estimated Value
Home Financials for this Owner
Home Financials are based on the most recent Mortgage that was taken out on this home.
Original Mortgage
$216,000
Outstanding Balance
$144,003
Interest Rate
3.5%
Mortgage Type
New Conventional
Estimated Equity
$257,310
Purchase Details
Closed on
May 30, 2017
Sold by
Donohue Alec K and Donohue Chelsey H
Bought by
Langfus Chelsea
Home Financials for this Owner
Home Financials are based on the most recent Mortgage that was taken out on this home.
Original Mortgage
$226,010
Interest Rate
3.97%
Mortgage Type
New Conventional
Purchase Details
Closed on
May 21, 2015
Sold by
Phillips Marshall and Phillips Alisha
Bought by
Donohue Alec K and Donohue Chelsey H
Home Financials for this Owner
Home Financials are based on the most recent Mortgage that was taken out on this home.
Original Mortgage
$166,900
Interest Rate
3.75%
Mortgage Type
FHA
Purchase Details
Closed on
May 8, 2008
Sold by
Household Industrial Finance Co
Bought by
Phillips Marshall and Phillips Alisha
Purchase Details
Closed on
Sep 8, 1999
Sold by
Murphy Barbara J and Murphy James P
Bought by
Paulson Margaret A
Create a Home Valuation Report for This Property
The Home Valuation Report is an in-depth analysis detailing your home's value as well as a comparison with similar homes in the area
Home Values in the Area
Average Home Value in this Area
Purchase History
| Date | Buyer | Sale Price | Title Company |
|---|---|---|---|
| Peterson Tyler | -- | Minnesota Title | |
| Langfus Chelsea | $241,575 | Home Title Incq | |
| Donohue Alec K | $175,151 | All American Title Co Inc | |
| Phillips Marshall | $172,500 | -- | |
| Paulson Margaret A | $137,000 | -- |
Source: Public Records
Mortgage History
| Date | Status | Borrower | Loan Amount |
|---|---|---|---|
| Open | Peterson Tyler | $216,000 | |
| Closed | Langfus Chelsea | $226,010 | |
| Previous Owner | Donohue Alec K | $166,900 |
Source: Public Records
Tax History Compared to Growth
Tax History
| Year | Tax Paid | Tax Assessment Tax Assessment Total Assessment is a certain percentage of the fair market value that is determined by local assessors to be the total taxable value of land and additions on the property. | Land | Improvement |
|---|---|---|---|---|
| 2025 | $5,018 | $387,800 | $71,500 | $316,300 |
| 2023 | $5,018 | $380,700 | $65,000 | $315,700 |
| 2022 | $3,884 | $332,100 | $60,000 | $272,100 |
| 2021 | $3,440 | $277,700 | $60,000 | $217,700 |
| 2020 | $3,666 | $252,700 | $56,600 | $196,100 |
| 2019 | $2,968 | $249,500 | $56,600 | $192,900 |
| 2018 | $2,612 | $217,200 | $56,600 | $160,600 |
| 2017 | $2,416 | $190,200 | $56,600 | $133,600 |
| 2016 | $2,574 | $0 | $0 | $0 |
| 2015 | $2,652 | $178,500 | $53,000 | $125,500 |
| 2014 | $2,432 | $0 | $0 | $0 |
Source: Public Records
Map
Nearby Homes
- 5200 Long Lake Rd
- 2525 14th Ave NW
- 1937 Longview Dr
- 2574 County Road H2
- 2466 Clearview Ave
- 2300 Thorndale Ave
- 2825 Woodale Dr
- 1272 Poppyseed Dr
- 2211 Brittany Ct
- 2550 Moundsview Dr Unit 49
- 1158 Rockstone Ln
- 1942 Mounds Ave
- 2623 Lake Court Dr
- 2630 Mississippi St
- 2310 Leona Dr
- 2639 Lake Court Cir Unit 81
- 2420 Mounds Ave
- 1939 Long Lake Rd
- 2005 28th Ave NW Unit 102
- 2560 County Road I
- 5059 5059 Eastwood-Road-
- 5065 Eastwood Rd
- 5053 Eastwood Rd
- 5060 Rainbow Ln
- 5045 5045 Eastwood Rd
- 5071 Eastwood Rd
- 5045 Eastwood Rd
- 5066 Rainbow Ln
- 5054 Rainbow Ln
- 5060 Eastwood Rd
- 5072 Rainbow Ln
- 5046 Rainbow Ln
- 5054 Eastwood Rd
- 5066 Eastwood Rd
- 5079 Eastwood Rd
- 5046 5046 Eastwood-Road-
- 5046 Eastwood Rd
- 5072 Eastwood Rd
- 5080 Rainbow Ln
- 2580 Oriole Ln
