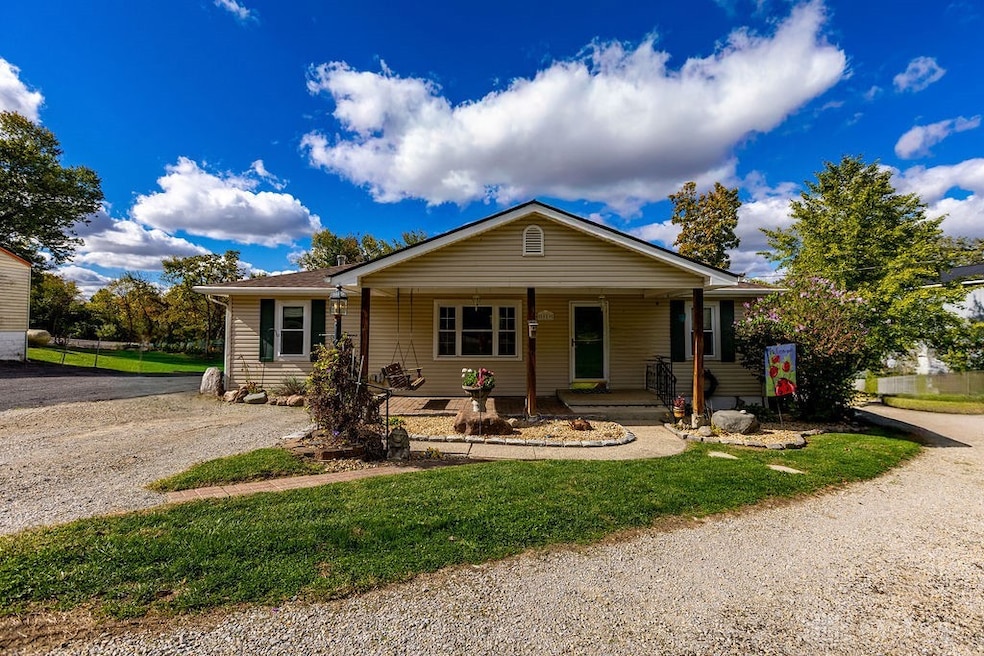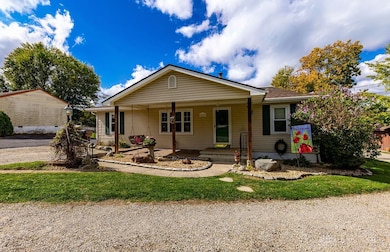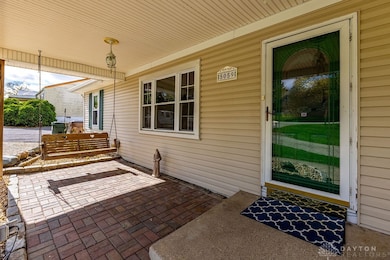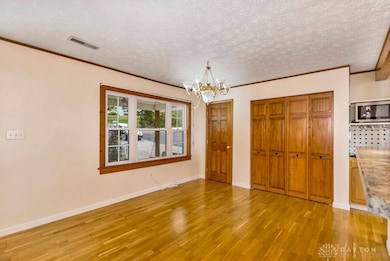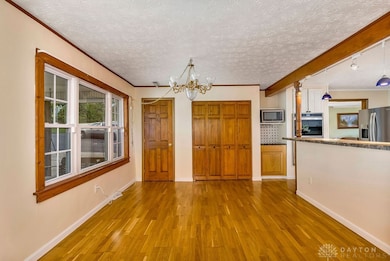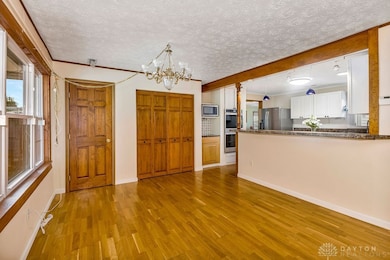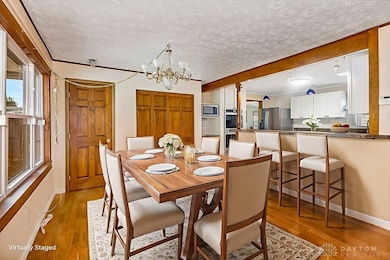5059 Robinson Vail Rd Franklin, OH 45005
Estimated payment $1,863/month
Highlights
- Very Popular Property
- 0.57 Acre Lot
- Wood Burning Stove
- Barn
- Deck
- No HOA
About This Home
Welcome to your new home where every update tells a story! Discover the perfect blend of comfort, craftsmanship, and outdoor living. This well-maintained home features 2 bedrooms + a bonus room! Ideal for a guest room, home office, or creative space. Enjoy a bright and updated interior! The kitchen opens directly to the dining room, creating an inviting flow for gatherings and daily living. Fresh paint throughout the bathroom, kitchen, and dining room adds a modern touch, while new wood doors and upgraded finishes reflect years of thoughtful updates. Kitchen upgrades including stainless steel appliances, double oven (2024), new refrigerator (2024), new gas cooktop (2025), and dishwasher (2025). The supplemental wood stove adds warmth and charm throughout the seasons. You can feel secure with a brand new roof (2025) just put on the house AND pole barn! Step outside to experience true country living: a backyard deck and brick patio, 10x16 shed, compost setup, and thriving strawberry, raspberry, and apple trees. Set on over half an acre, this property offers space for gardening, entertaining, and relaxing under the open sky. The show-stopping 1,200 sq ft pole barn includes 10-ft ceilings, 30-ft I-beam with dual trolleys, 220V 50 amp service, plumbing, speaker system, air compressor, and security system—a dream space for hobbyists, collectors, or home-based businesses. Conveniently located between Dayton and Cincinnati, this home offers the best of both worlds—peaceful country living with modern updates and easy access to everything you need. From quiet mornings on the patio to weekends spent tinkering in the barn, 5059 Robinson Vail Rd offers a unique opportunity to live, create, and unwind — all in one place.
Listing Agent
eXp Realty Brokerage Phone: (866) 212-4991 License #2024005124 Listed on: 10/24/2025

Home Details
Home Type
- Single Family
Est. Annual Taxes
- $2,440
Year Built
- 1953
Lot Details
- 0.57 Acre Lot
- Lot Dimensions are 100x250
- Fenced
Parking
- 2 Car Detached Garage
- Garage Door Opener
Home Design
- Vinyl Siding
Interior Spaces
- 1,476 Sq Ft Home
- 1-Story Property
- Wood Burning Stove
- Wood Burning Fireplace
- Double Pane Windows
- Double Hung Windows
- Crawl Space
- Surveillance System
Kitchen
- Built-In Double Oven
- Cooktop
- Microwave
- Dishwasher
- Kitchen Island
Bedrooms and Bathrooms
- 2 Bedrooms
- Bathroom on Main Level
- 2 Full Bathrooms
Laundry
- Dryer
- Washer
Outdoor Features
- Deck
- Patio
- Shed
- Porch
Farming
- Barn
Utilities
- Forced Air Heating and Cooling System
- Heating System Uses Propane
- 220 Volts in Garage
- Electric Water Heater
- Water Softener
- Septic Tank
- Septic System
Community Details
- No Home Owners Association
- Conley Subdivision
Listing and Financial Details
- Assessor Parcel Number 08294770060
Map
Home Values in the Area
Average Home Value in this Area
Tax History
| Year | Tax Paid | Tax Assessment Tax Assessment Total Assessment is a certain percentage of the fair market value that is determined by local assessors to be the total taxable value of land and additions on the property. | Land | Improvement |
|---|---|---|---|---|
| 2024 | $2,440 | $65,110 | $18,830 | $46,280 |
| 2023 | $2,092 | $51,422 | $10,524 | $40,897 |
| 2022 | $2,462 | $51,422 | $10,525 | $40,898 |
| 2021 | $2,325 | $51,422 | $10,525 | $40,898 |
| 2020 | $2,149 | $41,808 | $8,558 | $33,250 |
| 2019 | $1,941 | $41,808 | $8,558 | $33,250 |
| 2018 | $1,933 | $41,808 | $8,558 | $33,250 |
| 2017 | $1,933 | $37,860 | $7,851 | $30,009 |
| 2016 | $1,974 | $37,860 | $7,851 | $30,009 |
| 2015 | $1,975 | $37,860 | $7,851 | $30,009 |
| 2014 | $1,832 | $34,110 | $7,070 | $27,030 |
| 2013 | $1,548 | $41,270 | $8,560 | $32,710 |
Property History
| Date | Event | Price | List to Sale | Price per Sq Ft |
|---|---|---|---|---|
| 10/24/2025 10/24/25 | For Sale | $315,000 | -- | $213 / Sq Ft |
Purchase History
| Date | Type | Sale Price | Title Company |
|---|---|---|---|
| Interfamily Deed Transfer | -- | None Available | |
| Deed | $58,000 | -- | |
| Deed | $48,500 | -- | |
| Deed | $41,800 | -- | |
| Deed | $30,400 | -- | |
| Deed | $16,000 | -- |
Mortgage History
| Date | Status | Loan Amount | Loan Type |
|---|---|---|---|
| Open | $57,924 | FHA |
Source: Dayton REALTORS®
MLS Number: 945865
APN: 08-29-477-006
- 5554 Ohio 123
- 5554 State Route 123
- 5148 Dearth Rd
- 4547 N St Rt 123
- 3338 Mclean Rd
- 4640 Shaker Rd
- 191 Lakeview Dr
- 3136 W Pekin Rd
- 3136 Pekin Rd
- 4480 N St Rt 123
- 6 Beal Rd
- 3441 Madison Grace Way
- 3457 Madison Grace Way
- 3635 Kassidy Dr
- 3621 Garrett Dr
- 3617 Garrett Dr
- 4689 Fisher Rd
- 4196 Ohio 122
- 3412 State Route 122
- 0 Ohio 122
- 5549 Innovation Dr
- 3048 Canvasback Ct
- 5 Wells Dr
- 3530 Village Dr
- 4290 Yellow Prairie Dr
- 154 Bavarian St
- 475 Gilpin Dr
- 2 Emerald Way
- 140 Redbud Dr
- 2759 Towne Blvd
- 6530 Calloway Ct
- 6515 Calloway Ct
- 2689 Audubon Dr
- 45 Haverstraw Place
- 601 Moses Dr Unit 2-1
- 601 Moses Dr Unit 1
- 200 Lylburn Rd
- 2150 S Breiel Blvd
- 950 Dubois Rd
- 460 Pewter Hill Ct
