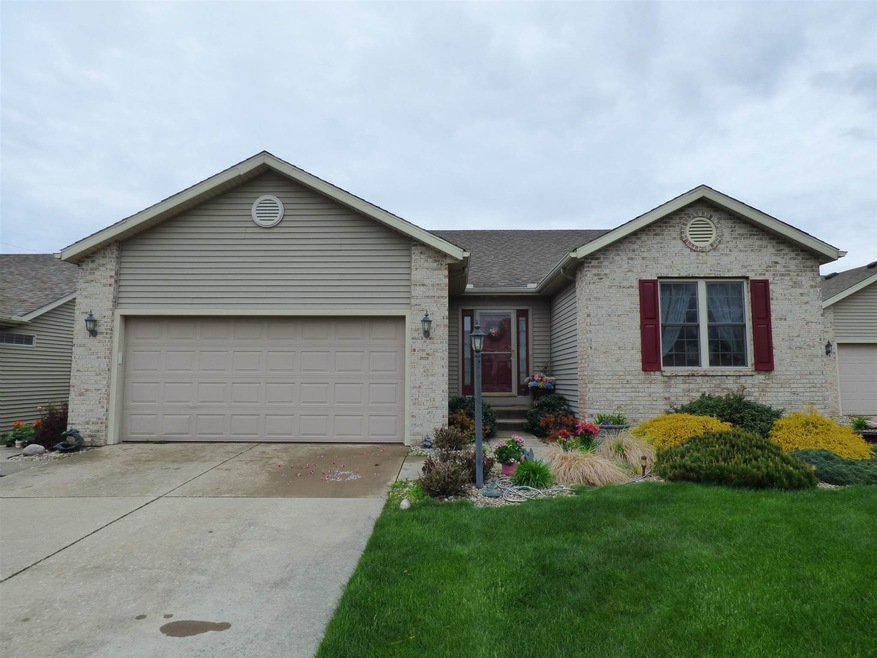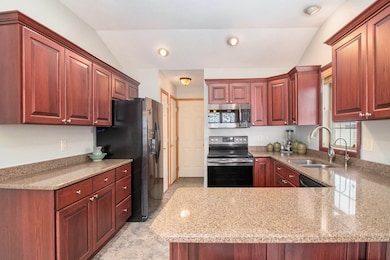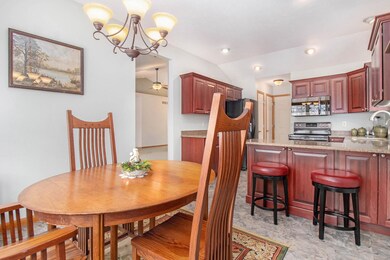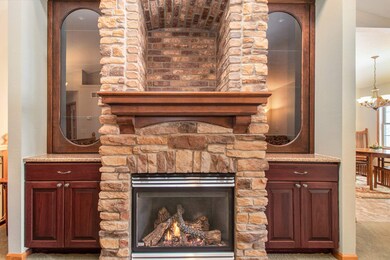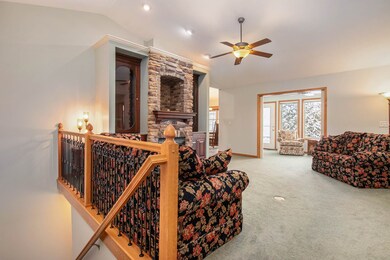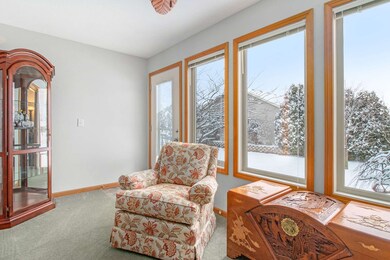
50595 Briarton Ct Elkhart, IN 46514
Simonton Lake Neighborhood
3
Beds
3
Baths
2,556
Sq Ft
$110/mo
HOA Fee
Highlights
- Ranch Style House
- Entrance Foyer
- Whole House Permanent Generator
- 2 Car Attached Garage
- Forced Air Heating and Cooling System
- Level Lot
About This Home
As of June 2020ALL THE UPDATES ARE FINISHED--MOVE IN AND RELAX! THIS VILLA HAS EVERYTHING YOU WANT, AND MORE. GORGEOUS FIREPLACE, FINISHED BASEMENT WITH POSSIBLE 4TH BEDROOM AND FULL BATH. OR, MAKE THE BASEMENT A MOTHER-IN-LAW SUITE--YES, IT'S THAT NICE! YOU ARE DEFINITELY GOING TO WANT TO SEE THIS ONE.
Property Details
Home Type
- Condominium
Est. Annual Taxes
- $1,892
Year Built
- Built in 2005
Lot Details
- Irrigation
HOA Fees
- $110 Monthly HOA Fees
Parking
- 2 Car Attached Garage
Home Design
- Ranch Style House
- Brick Exterior Construction
- Shingle Roof
- Asphalt Roof
- Composite Building Materials
- Vinyl Construction Material
Interior Spaces
- Gas Log Fireplace
- Entrance Foyer
- Living Room with Fireplace
- Disposal
- Laundry on main level
Bedrooms and Bathrooms
- 3 Bedrooms
Finished Basement
- Basement Fills Entire Space Under The House
- Sump Pump
- 1 Bathroom in Basement
- 3 Bedrooms in Basement
Schools
- Osolo Elementary School
- North Side Middle School
- Elkhart Memorial High School
Utilities
- Forced Air Heating and Cooling System
- Heating System Uses Gas
- Whole House Permanent Generator
- Private Company Owned Well
- Well
Community Details
- Brynnwood Villa Subdivision
Listing and Financial Details
- Assessor Parcel Number 20-02-09-429-009.000-026
Ownership History
Date
Name
Owned For
Owner Type
Purchase Details
Listed on
May 15, 2020
Closed on
Jun 23, 2020
Sold by
Worthington David M and Worthington Connie S
Bought by
Worthington Connie S and Worthingt David
Seller's Agent
Scott Hammontree
Cressy & Everett- Elkhart
Buyer's Agent
Kirsten Sharpe
Sharpe Realty, LLC
List Price
$225,900
Sold Price
$226,000
Premium/Discount to List
$100
0.04%
Total Days on Market
4
Current Estimated Value
Home Financials for this Owner
Home Financials are based on the most recent Mortgage that was taken out on this home.
Estimated Appreciation
$127,076
Avg. Annual Appreciation
9.49%
Original Mortgage
$203,400
Outstanding Balance
$182,669
Interest Rate
3.2%
Mortgage Type
New Conventional
Estimated Equity
$170,407
Purchase Details
Closed on
May 1, 2018
Sold by
Foster Christine M
Bought by
Christine M Foster Revocable D
Purchase Details
Closed on
Apr 30, 2018
Sold by
Foster Christine M
Bought by
Christine M Foster Revocable D
Purchase Details
Closed on
Nov 10, 2017
Sold by
Bennett Jan R
Bought by
Foster Christne M
Purchase Details
Listed on
Apr 2, 2012
Closed on
Oct 15, 2012
Sold by
Stankovich Carole and Stankovich William
Bought by
Bennett Jan R
Seller's Agent
Jill Robinson
eXp Realty, LLC
Buyer's Agent
Barb Pearce
RE/MAX Oak Crest - Elkhart
List Price
$162,000
Sold Price
$151,500
Premium/Discount to List
-$10,500
-6.48%
Home Financials for this Owner
Home Financials are based on the most recent Mortgage that was taken out on this home.
Avg. Annual Appreciation
6.94%
Original Mortgage
$106,500
Interest Rate
3.57%
Mortgage Type
New Conventional
Purchase Details
Closed on
Nov 18, 2005
Sold by
D L Miller Construction Co Inc
Bought by
Stankovich William and Stankovich Carole
Home Financials for this Owner
Home Financials are based on the most recent Mortgage that was taken out on this home.
Original Mortgage
$50,000
Interest Rate
6.46%
Mortgage Type
Credit Line Revolving
Purchase Details
Closed on
Mar 22, 2005
Sold by
Larea Llc
Bought by
D L Miller Construction Co Inc
Home Financials for this Owner
Home Financials are based on the most recent Mortgage that was taken out on this home.
Original Mortgage
$137,300
Interest Rate
5.89%
Mortgage Type
Commercial
Map
Create a Home Valuation Report for This Property
The Home Valuation Report is an in-depth analysis detailing your home's value as well as a comparison with similar homes in the area
Home Values in the Area
Average Home Value in this Area
Purchase History
| Date | Type | Sale Price | Title Company |
|---|---|---|---|
| Interfamily Deed Transfer | -- | Fidelity National Ttl Co Llc | |
| Deed | -- | Fidelity Natl Ttl Co Llcz | |
| Quit Claim Deed | -- | None Listed On Document | |
| Quit Claim Deed | -- | None Listed On Document | |
| Warranty Deed | -- | None Available | |
| Warranty Deed | -- | Lawyers Title | |
| Corporate Deed | -- | Landamerica Lawyers Title | |
| Warranty Deed | -- | Century Title Services |
Source: Public Records
Mortgage History
| Date | Status | Loan Amount | Loan Type |
|---|---|---|---|
| Open | $203,400 | New Conventional | |
| Closed | $203,400 | New Conventional | |
| Previous Owner | $146,250 | Commercial | |
| Previous Owner | $106,500 | New Conventional | |
| Previous Owner | $50,000 | Credit Line Revolving | |
| Previous Owner | $137,300 | Commercial | |
| Previous Owner | $137,300 | Purchase Money Mortgage |
Source: Public Records
Property History
| Date | Event | Price | Change | Sq Ft Price |
|---|---|---|---|---|
| 06/23/2020 06/23/20 | Sold | $226,000 | 0.0% | $88 / Sq Ft |
| 05/19/2020 05/19/20 | Pending | -- | -- | -- |
| 05/15/2020 05/15/20 | For Sale | $225,900 | +49.1% | $88 / Sq Ft |
| 10/15/2012 10/15/12 | Sold | $151,500 | -6.5% | $52 / Sq Ft |
| 09/13/2012 09/13/12 | Pending | -- | -- | -- |
| 04/02/2012 04/02/12 | For Sale | $162,000 | -- | $56 / Sq Ft |
Source: Indiana Regional MLS
Tax History
| Year | Tax Paid | Tax Assessment Tax Assessment Total Assessment is a certain percentage of the fair market value that is determined by local assessors to be the total taxable value of land and additions on the property. | Land | Improvement |
|---|---|---|---|---|
| 2024 | $2,417 | $311,300 | $14,500 | $296,800 |
| 2022 | $2,417 | $258,400 | $14,500 | $243,900 |
| 2021 | $1,980 | $215,700 | $14,500 | $201,200 |
| 2020 | $2,282 | $216,600 | $14,500 | $202,100 |
| 2019 | $2,188 | $209,700 | $14,500 | $195,200 |
| 2018 | $1,892 | $180,800 | $11,900 | $168,900 |
| 2017 | $1,604 | $159,800 | $11,900 | $147,900 |
| 2016 | $1,384 | $155,800 | $11,900 | $143,900 |
| 2014 | $1,327 | $149,100 | $11,900 | $137,200 |
| 2013 | $1,415 | $149,100 | $11,900 | $137,200 |
Source: Public Records
About the Listing Agent
Scott's Other Listings
Source: Indiana Regional MLS
MLS Number: 202017474
APN: 20-02-09-429-009.000-026
Nearby Homes
- 0 Corner Homesite Five Points Rd
- 71390 Sophie Rd
- 0 Embassy Rd Unit 24028731
- 71406 Sophie Rd
- 51002 Beach Dr
- 25248 Aqua Dr
- 26017 Northland Crossing Dr
- 26036/26034 Northland Crossing Dr
- 24421 Sandpiper Ln
- 70630 5 Points Rd
- 26183 Northland Crossing Dr
- 25608 Lake Dr
- 25738 Lake Dr
- 71285 5 Points Rd
- 26247 Douglas Ave
- 26316 Quail Ridge Dr
- 51519 Tall Pines Ct
- 51508 County Road 11
- 25983 Lake Dr
- 26097 Lake Dr
