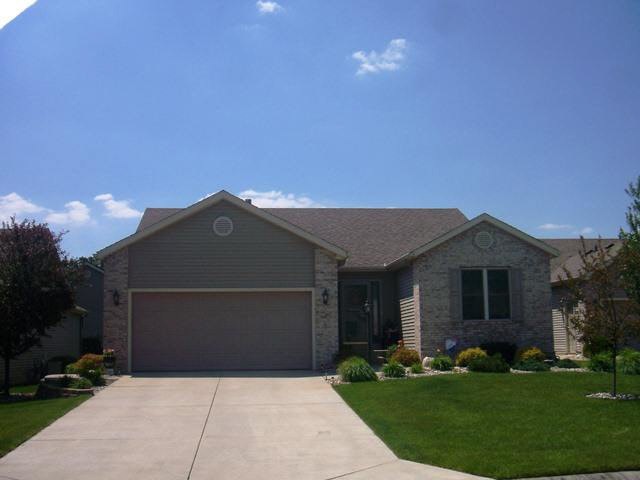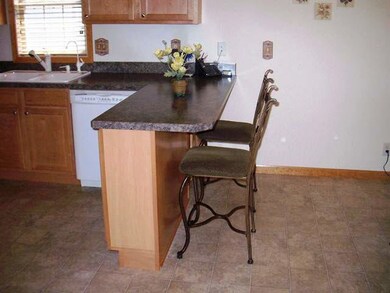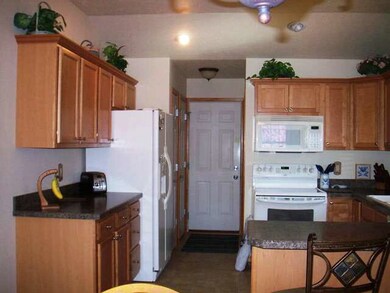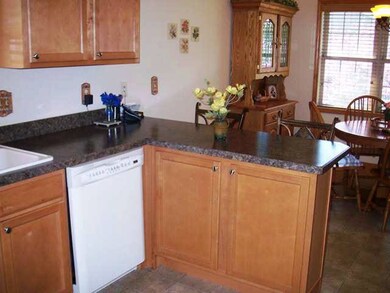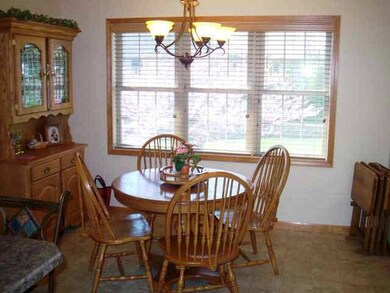
50595 Briarton Ct Elkhart, IN 46514
Simonton Lake NeighborhoodHighlights
- Ranch Style House
- Cul-De-Sac
- Eat-In Kitchen
- Great Room
- 2 Car Attached Garage
- Double Pane Windows
About This Home
As of June 2020Bigger than it Appears ! Vaulted ceilings, lighted plant shelves, Split bedrooms, Master suite w/vaulted ceiling, walk in closet. 4 season sunroom w/french doors, Large kitchen, plenty of counter space & eating area. Main level laundry room, pantry. Full Finisehd basement w/family room, office, egress window, plenty of storage. Kinetco water softner. North side location convenient to Simonton Lake. Meticulously maintained.
Last Buyer's Agent
Barb Pearce
RE/MAX Oak Crest - Elkhart
Home Details
Home Type
- Single Family
Est. Annual Taxes
- $1,448
Year Built
- Built in 2005
Lot Details
- Lot Dimensions are 55x131
- Cul-De-Sac
- Irrigation
Parking
- 2 Car Attached Garage
- Garage Door Opener
Home Design
- Ranch Style House
- Brick Exterior Construction
- Vinyl Construction Material
Interior Spaces
- Self Contained Fireplace Unit Or Insert
- Gas Log Fireplace
- Double Pane Windows
- ENERGY STAR Qualified Doors
- Entrance Foyer
- Great Room
- Laundry on main level
Kitchen
- Eat-In Kitchen
- Disposal
Bedrooms and Bathrooms
- 3 Bedrooms
- En-Suite Primary Bedroom
- 2 Full Bathrooms
Finished Basement
- Basement Fills Entire Space Under The House
- Natural lighting in basement
Eco-Friendly Details
- Energy-Efficient Doors
- Energy-Efficient Thermostat
Schools
- Mary Feeser Elementary School
- West Side Middle School
- Elkhart Memorial High School
Utilities
- Forced Air Heating and Cooling System
- Heating System Uses Gas
- Well
- Cable TV Available
Community Details
- Brynnwood Villa Subdivision
Listing and Financial Details
- Assessor Parcel Number 200209429
Ownership History
Purchase Details
Home Financials for this Owner
Home Financials are based on the most recent Mortgage that was taken out on this home.Purchase Details
Purchase Details
Purchase Details
Purchase Details
Home Financials for this Owner
Home Financials are based on the most recent Mortgage that was taken out on this home.Purchase Details
Home Financials for this Owner
Home Financials are based on the most recent Mortgage that was taken out on this home.Purchase Details
Home Financials for this Owner
Home Financials are based on the most recent Mortgage that was taken out on this home.Map
Similar Homes in Elkhart, IN
Home Values in the Area
Average Home Value in this Area
Purchase History
| Date | Type | Sale Price | Title Company |
|---|---|---|---|
| Interfamily Deed Transfer | -- | Fidelity National Ttl Co Llc | |
| Deed | -- | Fidelity Natl Ttl Co Llcz | |
| Quit Claim Deed | -- | None Listed On Document | |
| Quit Claim Deed | -- | None Listed On Document | |
| Warranty Deed | -- | None Available | |
| Warranty Deed | -- | Lawyers Title | |
| Corporate Deed | -- | Landamerica Lawyers Title | |
| Warranty Deed | -- | Century Title Services |
Mortgage History
| Date | Status | Loan Amount | Loan Type |
|---|---|---|---|
| Open | $203,400 | New Conventional | |
| Closed | $203,400 | New Conventional | |
| Previous Owner | $146,250 | Commercial | |
| Previous Owner | $106,500 | New Conventional | |
| Previous Owner | $50,000 | Credit Line Revolving | |
| Previous Owner | $137,300 | Commercial | |
| Previous Owner | $137,300 | Purchase Money Mortgage |
Property History
| Date | Event | Price | Change | Sq Ft Price |
|---|---|---|---|---|
| 06/23/2020 06/23/20 | Sold | $226,000 | 0.0% | $88 / Sq Ft |
| 05/19/2020 05/19/20 | Pending | -- | -- | -- |
| 05/15/2020 05/15/20 | For Sale | $225,900 | +49.1% | $88 / Sq Ft |
| 10/15/2012 10/15/12 | Sold | $151,500 | -6.5% | $52 / Sq Ft |
| 09/13/2012 09/13/12 | Pending | -- | -- | -- |
| 04/02/2012 04/02/12 | For Sale | $162,000 | -- | $56 / Sq Ft |
Tax History
| Year | Tax Paid | Tax Assessment Tax Assessment Total Assessment is a certain percentage of the fair market value that is determined by local assessors to be the total taxable value of land and additions on the property. | Land | Improvement |
|---|---|---|---|---|
| 2024 | $2,417 | $311,300 | $14,500 | $296,800 |
| 2022 | $2,417 | $258,400 | $14,500 | $243,900 |
| 2021 | $1,980 | $215,700 | $14,500 | $201,200 |
| 2020 | $2,282 | $216,600 | $14,500 | $202,100 |
| 2019 | $2,188 | $209,700 | $14,500 | $195,200 |
| 2018 | $1,892 | $180,800 | $11,900 | $168,900 |
| 2017 | $1,604 | $159,800 | $11,900 | $147,900 |
| 2016 | $1,384 | $155,800 | $11,900 | $143,900 |
| 2014 | $1,327 | $149,100 | $11,900 | $137,200 |
| 2013 | $1,415 | $149,100 | $11,900 | $137,200 |
Source: Indiana Regional MLS
MLS Number: 578555
APN: 20-02-09-429-009.000-026
- 0 Corner Homesite Five Points Rd
- 71390 Sophie Rd
- 0 Embassy Rd Unit 24028731
- 71406 Sophie Rd
- 51002 Beach Dr
- 25248 Aqua Dr
- 26017 Northland Crossing Dr
- 26036/26034 Northland Crossing Dr
- 24421 Sandpiper Ln
- 70630 5 Points Rd
- 26183 Northland Crossing Dr
- 25608 Lake Dr
- 25738 Lake Dr
- 71285 5 Points Rd
- 26247 Douglas Ave
- 26316 Quail Ridge Dr
- 51519 Tall Pines Ct
- 51508 County Road 11
- 25983 Lake Dr
- 26097 Lake Dr
