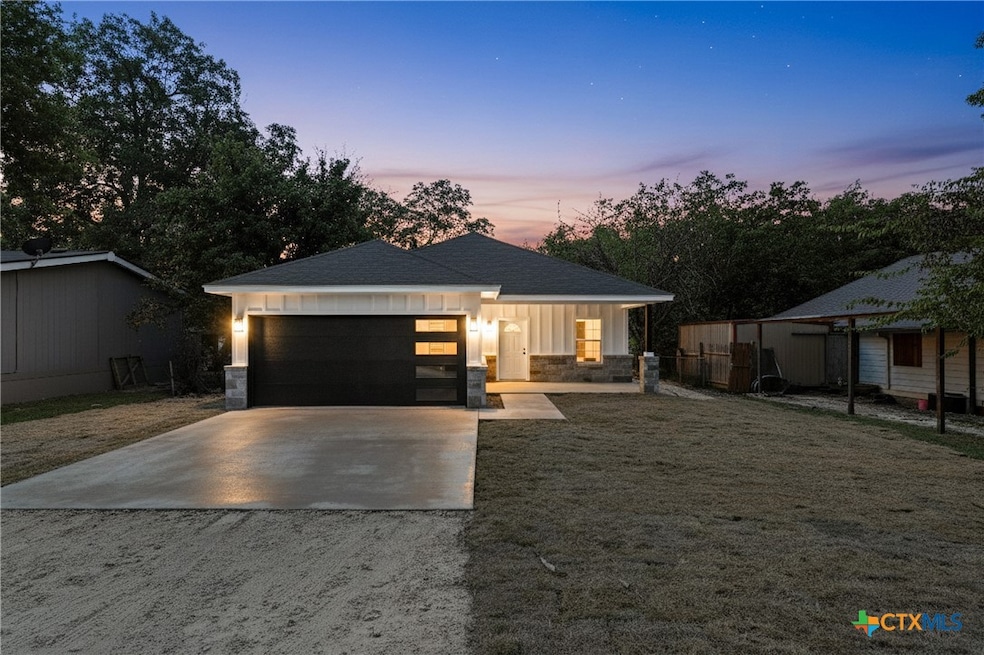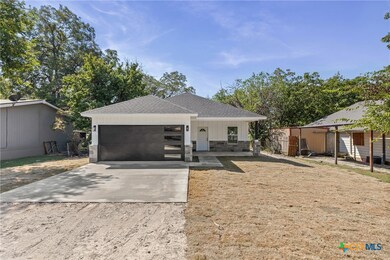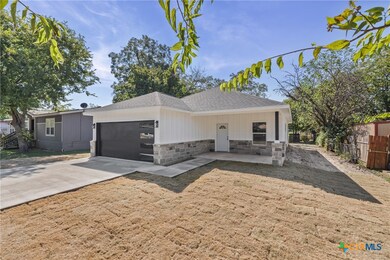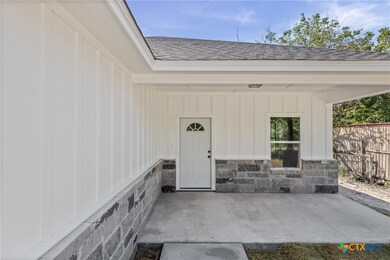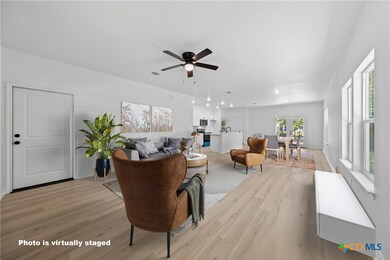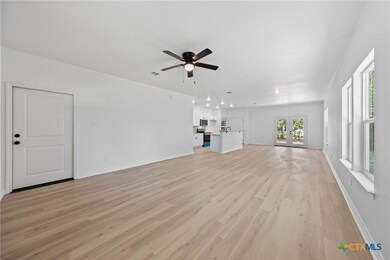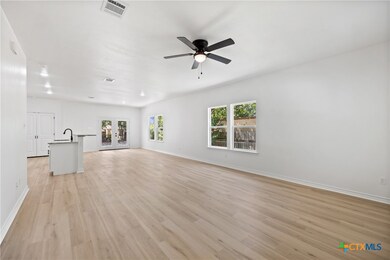
Estimated payment $1,514/month
Highlights
- Popular Property
- Traditional Architecture
- No HOA
- Open Floorplan
- Granite Countertops
- Breakfast Area or Nook
About This Home
Welcome to your brand new dream home — a fresh, thoughtfully built residence that blends modern design with functional elegance. From the moment you step through the door, you’ll appreciate the crisp finishes, bright spaces, and clean lines that define this new construction. The layout has been designed with today’s lifestyle in mind, offering an open floor plan that allows for seamless flow between kitchen, living, and dining areas — ideal for both daily living and entertaining. High ceilings and ample windows flood the space with natural light, creating an inviting, airy ambiance throughout. Premium materials, designer touches, and quality craftsmanship are evident in every detail — from cabinetry and countertops to flooring, lighting, trim, and fixtures. Energy-efficient features are built in, promising comfort, lower utility costs, and peace of mind. Outside, you’ll enjoy generous yard space that’s perfect for landscaping, outdoor living, or play. Ideally located to combine tranquility with convenience, this home puts you minutes from local amenities, schools, and major thoroughfares, while still offering a serene neighborhood setting. This is more than just a house — it’s a turnkey new construction ready to be your forever home.
Listing Agent
Bridge Realty Brokerage Phone: 254-732-5215 License #0680186 Listed on: 10/27/2025
Home Details
Home Type
- Single Family
Est. Annual Taxes
- $2,020
Year Built
- Built in 2025
Lot Details
- 6,660 Sq Ft Lot
- Paved or Partially Paved Lot
Parking
- 2 Car Attached Garage
Home Design
- Traditional Architecture
- Slab Foundation
Interior Spaces
- 1,472 Sq Ft Home
- Property has 1 Level
- Open Floorplan
- Ceiling Fan
- Combination Kitchen and Dining Room
- Laminate Flooring
- Fire and Smoke Detector
Kitchen
- Breakfast Area or Nook
- Open to Family Room
- Breakfast Bar
- Electric Range
- Dishwasher
- Kitchen Island
- Granite Countertops
Bedrooms and Bathrooms
- 3 Bedrooms
- 2 Full Bathrooms
- Single Vanity
- Shower Only
- Walk-in Shower
Laundry
- Laundry on main level
- Washer and Electric Dryer Hookup
Additional Features
- Porch
- Central Heating and Cooling System
Community Details
- No Home Owners Association
- Fullview Subdivision
Listing and Financial Details
- Legal Lot and Block 5 / 6
- Assessor Parcel Number 38-003500-002900-3
Map
Home Values in the Area
Average Home Value in this Area
Tax History
| Year | Tax Paid | Tax Assessment Tax Assessment Total Assessment is a certain percentage of the fair market value that is determined by local assessors to be the total taxable value of land and additions on the property. | Land | Improvement |
|---|---|---|---|---|
| 2025 | $2,020 | $98,356 | $18,320 | $80,036 |
| 2024 | $2,020 | $100,890 | $18,320 | $82,570 |
| 2023 | $1,699 | $85,730 | $8,060 | $77,670 |
| 2022 | $1,709 | $75,210 | $6,990 | $68,220 |
| 2021 | $780 | $31,410 | $6,390 | $25,020 |
| 2020 | $752 | $28,900 | $6,060 | $22,840 |
| 2019 | $740 | $27,870 | $5,790 | $22,080 |
| 2018 | $727 | $27,350 | $5,530 | $21,820 |
| 2017 | $874 | $32,790 | $5,200 | $27,590 |
| 2016 | $1,008 | $37,808 | $5,060 | $32,748 |
| 2015 | $519 | $37,808 | $5,060 | $32,748 |
| 2014 | $519 | $39,290 | $4,930 | $34,360 |
Property History
| Date | Event | Price | List to Sale | Price per Sq Ft |
|---|---|---|---|---|
| 10/07/2025 10/07/25 | For Sale | $255,000 | -- | $173 / Sq Ft |
Purchase History
| Date | Type | Sale Price | Title Company |
|---|---|---|---|
| Trustee Deed | $114,000 | None Listed On Document | |
| Deed | -- | -- |
Mortgage History
| Date | Status | Loan Amount | Loan Type |
|---|---|---|---|
| Previous Owner | $150,000 | Construction |
About the Listing Agent
Cate's Other Listings
Source: Central Texas MLS (CTXMLS)
MLS Number: 594704
APN: 38-003500-002900-3
- 507 2nd St
- 700 2nd St
- tbdLot4 Eddy-Gatesville Pkwy
- Lot 1 - 140 Avenue B
- Lot 4 - 140 Avenue B
- Lot 2 -140 Avenue B
- Lot 3 - 140 Avenue B
- Lot 3 Eddy-Gatesville Pkwy
- Lot 2 Eddy-Gatesville Pkwy
- 205 8th St
- 8070 S Lone Star Pkwy
- 17252 Texas 317
- 102 Avenue B
- 5132 Eddy-Gatesville Pkwy
- 203 Hatter
- 12th 12th St
- 0 Spring Valley Rd
- 310 Hatter
- 905 Avenue E
- TBD Spring Valley Rd
- 224 Troy View Dr
- 216 Troy View Dr
- 513 Gingham Trail
- 425 Oxford Ln
- 522 Campus St
- 1375 Old Bethany Rd
- 1306 W 11th St
- 1011 Lincoln St
- 1300 W 8th St
- 600 Arthur St
- 310 Garfield St
- 409 Skyline Cir
- 13550 Kuykendall Mountain Rd
- 918 Edinburgh Dr
- 2236 Allena Ln
- 273 Leafy Hollow Ln
- 2826 Wasilla Dr
- 2605 Fox River Dr
- 8623 Chena Ridge Dr
- 2216 Hornbeam St
