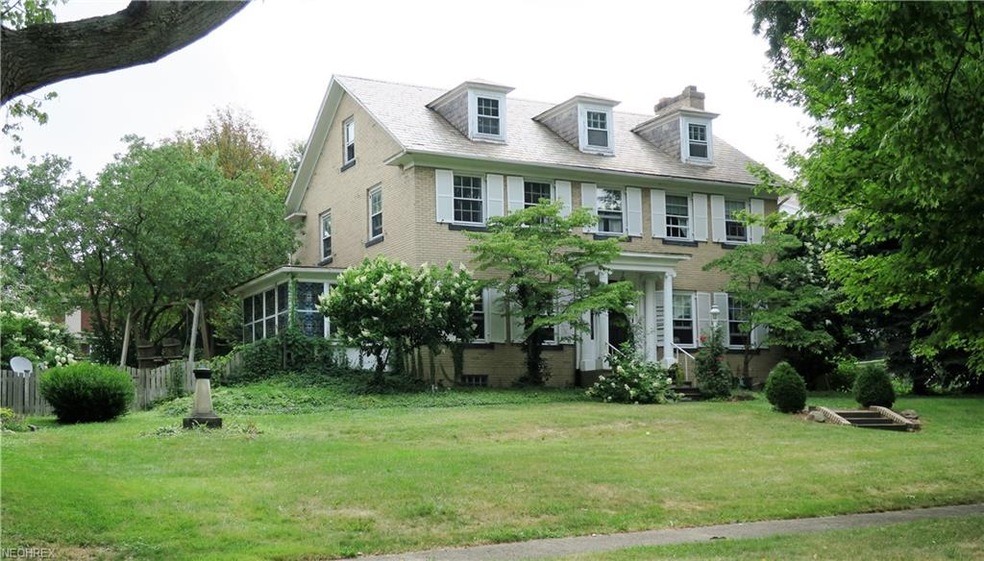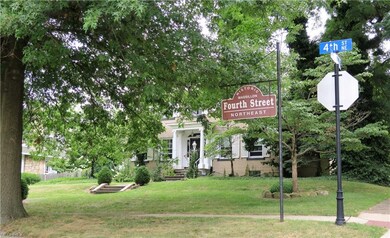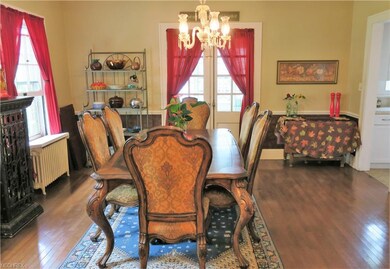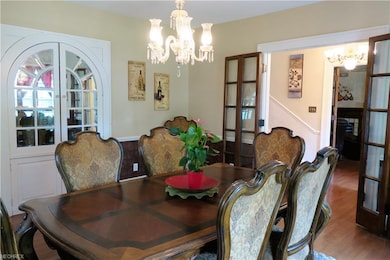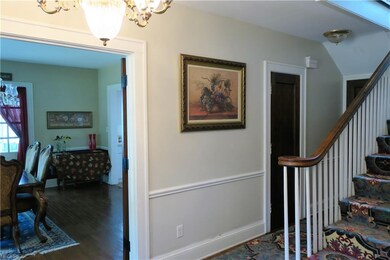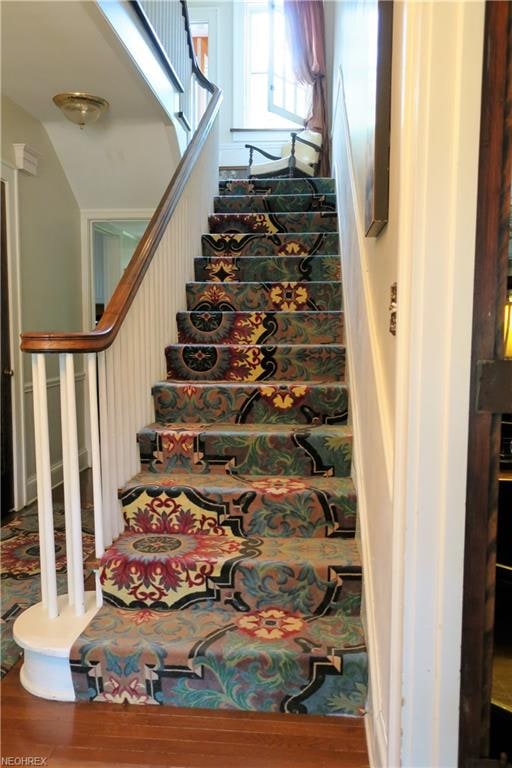
506 4th St NE Massillon, OH 44646
Estimated Value: $206,000 - $272,879
Highlights
- City View
- Colonial Architecture
- 3 Fireplaces
- 0.32 Acre Lot
- Deck
- Enclosed patio or porch
About This Home
As of October 2018Welcome to Massillon's scenic, Historic 4th Street District! If you have EVER wanted to own a piece of Stark County's collection of historic landmarks, this is your opportunity!!! This nearly 3,000 sq. ft beauty is a past "Award-Winning" home! It reflects charm, character and elegance on a corner lot, while boasting its Maid's and Butler's Quarters from yesteryear! As you enter the foyer, you have the elegance of the formal dining room to your left and the wooden, architectural charm of the living room to your right. The kitchen, with its dual-pantry areas features both, the historic and modern eras! The turn-of-the-century staircase leads up to the spacious master bedroom with en-suite and large walk-in closet with a full wall of built-in drawer storage! Two other large bedrooms and a full bath also grace the 2nd floor. The 3rd floor hosts yet another large bedroom and full bath! The lower level of the home is where you'll find a large family, recreation or media room! This home features 3 enclosed porch areas. Walk through the french-style doors in the dining room to one of the porches that leads out to the 29 x 15 deck, perfect for entertaining or simply unwinding! This is a MUST SEE because of what it is and where it is. If you are enthralled by history and love homes with charm and character, don't miss this one! Schedule your showing today... look around... fall in love... MAKE AN OFFER!
Last Agent to Sell the Property
Keller Williams Legacy Group Realty License #2016005988 Listed on: 08/10/2018

Home Details
Home Type
- Single Family
Est. Annual Taxes
- $2,797
Year Built
- Built in 1921
Lot Details
- 0.32 Acre Lot
- Lot Dimensions are 100 x 138
- West Facing Home
- Partially Fenced Property
- Privacy Fence
Parking
- 1 Car Attached Garage
Home Design
- Colonial Architecture
- Brick Exterior Construction
- Slate Roof
Interior Spaces
- 2,940 Sq Ft Home
- 3 Fireplaces
- City Views
- Finished Basement
- Basement Fills Entire Space Under The House
Kitchen
- Microwave
- Freezer
- Dishwasher
Bedrooms and Bathrooms
- 4 Bedrooms
Outdoor Features
- Deck
- Enclosed patio or porch
Utilities
- Heating System Uses Steam
- Heating System Uses Gas
- Radiant Heating System
Listing and Financial Details
- Assessor Parcel Number 00606675
Ownership History
Purchase Details
Home Financials for this Owner
Home Financials are based on the most recent Mortgage that was taken out on this home.Purchase Details
Purchase Details
Purchase Details
Similar Homes in Massillon, OH
Home Values in the Area
Average Home Value in this Area
Purchase History
| Date | Buyer | Sale Price | Title Company |
|---|---|---|---|
| Schock Harry F | $170,000 | None Available | |
| Denaro Catherine A | $178,000 | Cornerstone Real Estate Titl | |
| -- | -- | -- | |
| -- | $87,000 | -- |
Mortgage History
| Date | Status | Borrower | Loan Amount |
|---|---|---|---|
| Open | Schock Harry F | $232,884 | |
| Closed | Schock Harry F | $50,882 | |
| Closed | Schock Harry F | $175,600 | |
| Closed | Schock Harry F | $170,000 | |
| Previous Owner | Denaro Catherine A | $72,000 | |
| Previous Owner | Denaro Catherine A | $25,000 | |
| Previous Owner | Halter Karen S | $60,000 | |
| Previous Owner | Halter Karen S | $50,000 |
Property History
| Date | Event | Price | Change | Sq Ft Price |
|---|---|---|---|---|
| 10/12/2018 10/12/18 | Sold | $170,000 | +6.3% | $58 / Sq Ft |
| 08/19/2018 08/19/18 | Pending | -- | -- | -- |
| 08/10/2018 08/10/18 | For Sale | $159,900 | -- | $54 / Sq Ft |
Tax History Compared to Growth
Tax History
| Year | Tax Paid | Tax Assessment Tax Assessment Total Assessment is a certain percentage of the fair market value that is determined by local assessors to be the total taxable value of land and additions on the property. | Land | Improvement |
|---|---|---|---|---|
| 2024 | -- | $83,900 | $14,110 | $69,790 |
| 2023 | $3,611 | $70,630 | $15,750 | $54,880 |
| 2022 | $3,613 | $70,630 | $15,750 | $54,880 |
| 2021 | $3,672 | $70,630 | $15,750 | $54,880 |
| 2020 | $3,122 | $56,500 | $12,920 | $43,580 |
| 2019 | $3,077 | $62,550 | $12,920 | $49,630 |
| 2018 | $2,913 | $62,550 | $12,920 | $49,630 |
| 2017 | $2,798 | $57,020 | $10,920 | $46,100 |
| 2016 | $2,396 | $49,390 | $10,920 | $38,470 |
| 2015 | $2,366 | $49,390 | $10,920 | $38,470 |
| 2014 | $410 | $48,760 | $10,780 | $37,980 |
| 2013 | $1,210 | $48,760 | $10,780 | $37,980 |
Agents Affiliated with this Home
-
Douglas Miller SRES, CHBC

Seller's Agent in 2018
Douglas Miller SRES, CHBC
Keller Williams Legacy Group Realty
(330) 575-1311
2 in this area
65 Total Sales
-
Stephen Ford

Buyer's Agent in 2018
Stephen Ford
Great Move Realty
(330) 340-3342
84 Total Sales
Map
Source: MLS Now
MLS Number: 4027373
APN: 00606675
- 324 Chestnut Ave NE
- 416 3rd St NE
- 416 2nd St NE
- 615 Cherry Rd NE
- 227 2nd St NE
- 300 State Ave NE
- 615 North Ave NE
- 716 North Ave NE
- 0 Greenview Ave NW
- 3646 Joyce Ave NW
- Lot 31 Marys Way Ave NW
- Lot 40 Joyce Ave NW
- 3476 Joyce Ave NW Unit 15
- 3414 Joyce Ave NW Unit 18
- Lot 42 Joyce Ave NW
- 43 6th St SE
- 56 5th St SE
- 210 Tremont Ave SE
- 438 Wales Rd NE
- 1238 Rodman Ave NE
- 506 4th St NE
- 514 4th St NE
- 418 Harvard Ave NE
- 518 4th St NE
- 424 4th St NE
- 509 5th St NE
- 513 5th St NE
- 421 Cherry Rd NE
- 505 5th St NE
- 524 4th St NE
- 507 4th St NE
- 505 4th St NE
- 425 Cherry Rd NE
- 519 4th St NE
- 513 4th St NE
- 425 4th St NE
- 431 Cherry Rd NE
- 414 4th St NE
- 322 Harvard Ave NE
- 414 Cherry Rd NE
