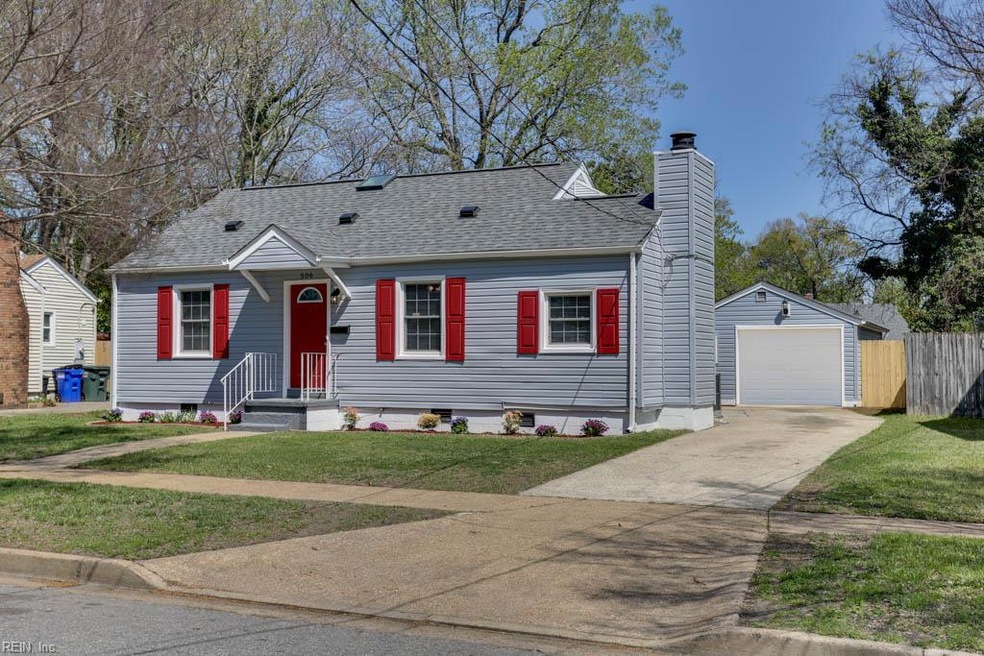
506 Biltmore Rd Norfolk, VA 23505
Cottage Row Park/Denby Park NeighborhoodHighlights
- Cape Cod Architecture
- Main Floor Primary Bedroom
- Breakfast Area or Nook
- Deck
- No HOA
- Oversized Parking
About This Home
As of April 2025PROFESSIONALLY REMODELED DOLL HOUSE FOR YOU TO CALL HOME! WALK INTO YOUR INVITING NEW HOME WITH A COZY WOOD BURNING FIREPLACE, AND BRIGHT, OPEN FLOOR PLAN! YOU WILL LOVE THE ENDLESS HOT WATER WITH THE NEW TANKLESS WATER HEATER! NEW ROOF ON HOUSE AND GARAGE! STUNNING NEW KITCHEN CABINETS, GRANITE COUNTERS, AND STAINLESS APPLIANCES! NEW LIGHT FIXTURES, SWITCHES, DOORS, HINGES, KNOBS, AND SO MUCH MORE! NEW VANITIES, TOILETS, MIRRORS, AND SHOWER! NEW PAINT AND FLOORING THROUGHOUT! CLEAN OVERSIZED DETACHED GARAGE WITH NEW SIDING AND WINDOWS! CHECK OUT THIS GREAT CAPE COD HOME IN AN AWESOME CENTRAL LOCATION! VERY CONVENIENT TO FREEWAY ENTRANCE AND ALL AMENITIES! WOWZER IN YOUR BROWSER!
Home Details
Home Type
- Single Family
Est. Annual Taxes
- $2,518
Year Built
- Built in 1948
Lot Details
- 6,970 Sq Ft Lot
- Lot Dimensions are 63x125
- Wood Fence
- Back Yard Fenced
Home Design
- Cape Cod Architecture
- Substantially Remodeled
- Asphalt Shingled Roof
- Vinyl Siding
Interior Spaces
- 1,418 Sq Ft Home
- 2-Story Property
- Ceiling Fan
- Wood Burning Fireplace
- Entrance Foyer
- Utility Room
- Crawl Space
- Scuttle Attic Hole
Kitchen
- Breakfast Area or Nook
- Gas Range
- <<microwave>>
- Dishwasher
Flooring
- Carpet
- Laminate
Bedrooms and Bathrooms
- 3 Bedrooms
- Primary Bedroom on Main
- En-Suite Primary Bedroom
- 2 Full Bathrooms
- Dual Vanity Sinks in Primary Bathroom
Parking
- 1 Car Detached Garage
- Oversized Parking
- Parking Available
- Driveway
Outdoor Features
- Deck
Schools
- Suburban Park Elementary School
- Northside Middle School
- Granby High School
Utilities
- Forced Air Heating and Cooling System
- Heating System Uses Natural Gas
- Tankless Water Heater
- Gas Water Heater
Community Details
- No Home Owners Association
- Cottage Road Park Subdivision
Ownership History
Purchase Details
Home Financials for this Owner
Home Financials are based on the most recent Mortgage that was taken out on this home.Purchase Details
Home Financials for this Owner
Home Financials are based on the most recent Mortgage that was taken out on this home.Purchase Details
Purchase Details
Home Financials for this Owner
Home Financials are based on the most recent Mortgage that was taken out on this home.Similar Homes in Norfolk, VA
Home Values in the Area
Average Home Value in this Area
Purchase History
| Date | Type | Sale Price | Title Company |
|---|---|---|---|
| Deed | $320,000 | Stewart Title | |
| Bargain Sale Deed | $165,000 | Stewart Title | |
| Warranty Deed | $132,000 | Attorney | |
| Gift Deed | -- | Lawyers Title |
Mortgage History
| Date | Status | Loan Amount | Loan Type |
|---|---|---|---|
| Open | $314,204 | New Conventional | |
| Previous Owner | $210,000 | Construction | |
| Previous Owner | $68,000 | Purchase Money Mortgage |
Property History
| Date | Event | Price | Change | Sq Ft Price |
|---|---|---|---|---|
| 04/30/2025 04/30/25 | Sold | $320,000 | +6.7% | $226 / Sq Ft |
| 04/02/2025 04/02/25 | For Sale | $300,000 | +81.8% | $212 / Sq Ft |
| 10/01/2024 10/01/24 | Sold | $165,000 | -26.7% | $116 / Sq Ft |
| 09/10/2024 09/10/24 | Pending | -- | -- | -- |
| 07/27/2024 07/27/24 | For Sale | $225,000 | -- | $159 / Sq Ft |
Tax History Compared to Growth
Tax History
| Year | Tax Paid | Tax Assessment Tax Assessment Total Assessment is a certain percentage of the fair market value that is determined by local assessors to be the total taxable value of land and additions on the property. | Land | Improvement |
|---|---|---|---|---|
| 2024 | $2,596 | $204,700 | $66,000 | $138,700 |
| 2023 | $2,448 | $195,800 | $66,000 | $129,800 |
| 2022 | $2,174 | $173,900 | $55,000 | $118,900 |
| 2021 | $1,868 | $149,400 | $44,000 | $105,400 |
| 2020 | $1,811 | $144,900 | $42,500 | $102,400 |
| 2019 | $1,724 | $137,900 | $37,500 | $100,400 |
| 2018 | $1,664 | $133,100 | $37,500 | $95,600 |
| 2017 | $1,505 | $130,900 | $37,500 | $93,400 |
| 2016 | $1,505 | $138,200 | $37,500 | $100,700 |
| 2015 | $1,590 | $138,200 | $37,500 | $100,700 |
| 2014 | $1,590 | $138,200 | $37,500 | $100,700 |
Agents Affiliated with this Home
-
Pamela Ibanez

Seller's Agent in 2025
Pamela Ibanez
LPT Realty LLC
(757) 977-8188
3 in this area
88 Total Sales
-
Bethany White

Buyer's Agent in 2025
Bethany White
Keller Williams Coastal Virginia Chesapeake
(757) 695-8013
2 in this area
759 Total Sales
Map
Source: Real Estate Information Network (REIN)
MLS Number: 10576814
APN: 42970500
- 501 Astor Cir
- 429 Draper Dr
- 521 Draper Dr
- 428 Macdonald Crescent
- 7441 Fenner St
- 322 Naval Base Rd
- 7371 Kirby Crescent
- 7432 Tyndale Ct
- 357 Fort Worth Ave Unit 110
- 720 Nickoles Ln
- 593 Thole St
- 741 Bancker Rd
- 319 Ashlawn Dr
- 7524 Virginian Dr
- 8014 E Glen Rd
- 8048 Tidewater Dr
- 920 Johnstons Rd
- 806 Brentwood Dr
- 557 Burksdale Rd
- 901 Lasser Dr
