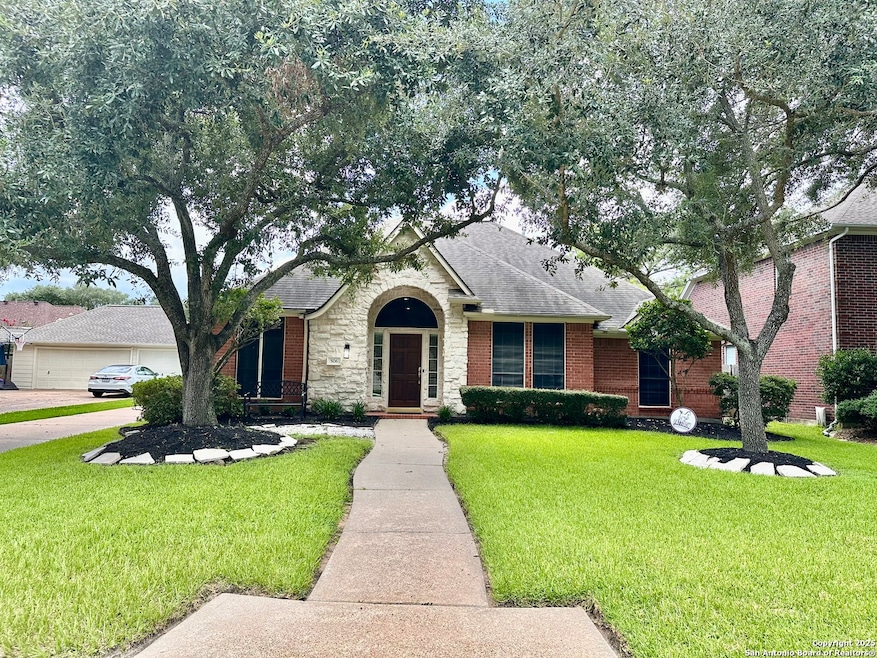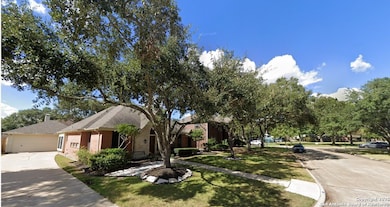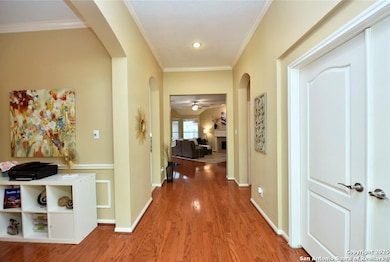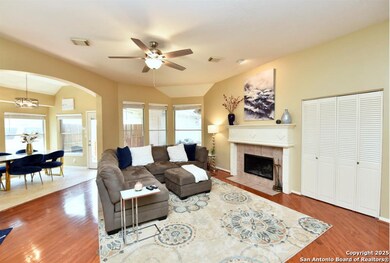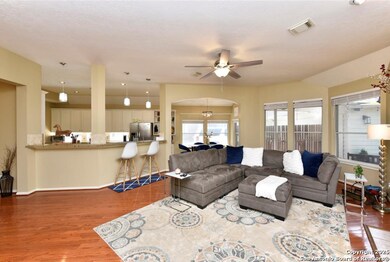
506 Chitwood Ct Houston, TX 77094
Green Trails NeighborhoodEstimated payment $3,202/month
Highlights
- Mature Trees
- Wood Flooring
- Solid Surface Countertops
- Hazel S. Pattison Elementary School Rated A
- 1 Fireplace
- 1-minute walk to Wisdom Woods Park
About This Home
This radiant gem is in the heart of Houston's beloved Green Trails Park neighborhood. This 3-bedroom, 2-bathroom + bonus office/study home offers 2,276 square feet of beautifully designed living space-perfect for those who crave serenity, style, and convenience. An open concept layout of the kitchen and living room with an eat in kitchen area is perfect for entertaining and staying connected. The separate formal dining room offers privacy for dining. The private study/office space is ideal for a home office, play room, creative studio or meditation space. The large island kitchen has an abundance of counter top space and a breakfast bar. The main bathroom features double vanities and a jetted tub with a separate shower. The laundry room is in the center of the home with washer and dryer hook ups. The neighborhood amenities include Pools, Parks, Tennis Courts and access to hike and bike trails. This home is steps away from one of the beautiful parks. The home is zoned to exceptional Katy ISD schools. The location is just minutes from I-10, shopping, dining, hospitals and nature parks and the Energy Corridor. Ready for tranquility! Make this home yours!
Listing Agent
Cherie Sisneros
EXIT Realty Advisors Listed on: 07/16/2025
Home Details
Home Type
- Single Family
Est. Annual Taxes
- $6,283
Year Built
- Built in 1995
Lot Details
- 7,579 Sq Ft Lot
- Fenced
- Sprinkler System
- Mature Trees
HOA Fees
- $108 Monthly HOA Fees
Parking
- 2 Car Garage
Home Design
- Brick Exterior Construction
- Slab Foundation
- Composition Roof
Interior Spaces
- 2,276 Sq Ft Home
- Property has 1 Level
- Ceiling Fan
- 1 Fireplace
- Window Treatments
- Solar Screens
- Fire and Smoke Detector
Kitchen
- Eat-In Kitchen
- Built-In Oven
- Gas Cooktop
- Stove
- Microwave
- Dishwasher
- Solid Surface Countertops
- Disposal
Flooring
- Wood
- Vinyl
Bedrooms and Bathrooms
- 3 Bedrooms
- Walk-In Closet
- 2 Full Bathrooms
Laundry
- Laundry Room
- Washer Hookup
Outdoor Features
- Rain Gutters
Utilities
- Central Heating and Cooling System
- Heating System Uses Natural Gas
- Gas Water Heater
- Cable TV Available
Listing and Financial Details
- Legal Lot and Block LT 7 / 3
- Assessor Parcel Number 1179800030007
Community Details
Overview
- $300 HOA Transfer Fee
- Crest Management Association
- Green Trails Park Subdivision
- Mandatory home owners association
Recreation
- Tennis Courts
- Community Pool
- Park
- Trails
- Bike Trail
Map
Home Values in the Area
Average Home Value in this Area
Tax History
| Year | Tax Paid | Tax Assessment Tax Assessment Total Assessment is a certain percentage of the fair market value that is determined by local assessors to be the total taxable value of land and additions on the property. | Land | Improvement |
|---|---|---|---|---|
| 2024 | $6,642 | $427,409 | $91,577 | $335,832 |
| 2023 | $6,642 | $440,063 | $91,577 | $348,486 |
| 2022 | $7,241 | $364,059 | $71,527 | $292,532 |
| 2021 | $6,915 | $313,151 | $67,562 | $245,589 |
| 2020 | $7,627 | $324,576 | $67,562 | $257,014 |
| 2019 | $7,968 | $322,376 | $67,562 | $254,814 |
| 2018 | $6,335 | $316,000 | $67,562 | $248,438 |
| 2017 | $8,000 | $316,000 | $67,562 | $248,438 |
| 2016 | $7,911 | $316,000 | $67,562 | $248,438 |
| 2015 | $6,162 | $316,000 | $67,562 | $248,438 |
| 2014 | $6,162 | $291,409 | $67,562 | $223,847 |
Property History
| Date | Event | Price | Change | Sq Ft Price |
|---|---|---|---|---|
| 07/16/2025 07/16/25 | For Sale | $464,000 | 0.0% | $204 / Sq Ft |
| 08/26/2022 08/26/22 | Off Market | $2,500 | -- | -- |
| 08/25/2022 08/25/22 | Rented | $2,450 | -2.0% | -- |
| 08/16/2022 08/16/22 | Price Changed | $2,500 | -3.8% | $1 / Sq Ft |
| 08/10/2022 08/10/22 | For Rent | $2,600 | +4.0% | -- |
| 06/01/2021 06/01/21 | Rented | $2,499 | 0.0% | -- |
| 05/02/2021 05/02/21 | Under Contract | -- | -- | -- |
| 04/10/2021 04/10/21 | For Rent | $2,499 | -- | -- |
Purchase History
| Date | Type | Sale Price | Title Company |
|---|---|---|---|
| Interfamily Deed Transfer | -- | None Available | |
| Vendors Lien | -- | Chicago Title Insurance Co | |
| Warranty Deed | -- | Chicago Title | |
| Warranty Deed | -- | Chicago Title |
Mortgage History
| Date | Status | Loan Amount | Loan Type |
|---|---|---|---|
| Open | $256,000 | Credit Line Revolving | |
| Closed | $100,000 | Credit Line Revolving | |
| Closed | $89,000 | Unknown | |
| Closed | $139,000 | Unknown | |
| Closed | $136,800 | No Value Available | |
| Previous Owner | $118,650 | No Value Available | |
| Closed | $0 | No Value Available |
Similar Homes in the area
Source: San Antonio Board of REALTORS®
MLS Number: 1884604
APN: 1179800030007
- 19011 Allview Ln
- 19203 Yearling Meadows
- 603 Dinorah Ct
- 206 Wild Oak Run
- 1107 Pennbury Dr
- 19415 Morrisfield Ct
- 19610 Southern Maple Ln
- 1307 Remington Crest Dr
- 1315 Crescent Parkway Ct
- 18231 Emerald Stone Ln
- 1419 Pambrooke Ln
- 318 Jewel Park Ln
- 203 Jewel Park Ln
- 1438 Crescent Green Dr
- 18106 Rileybrook Cir
- 1214 Fairgate Dr
- 1110 Fairgate Dr
- 20003 Kingsland Blvd
- 18118 Somerset Knolls Ct
- 402 Bauxhall Ct
- 623 Airybrook Ln
- 419 Wellington Point
- 19002 Dural Dr
- 610 Mosman Ct
- 18710 Dural Dr
- 19407 Hanby Creek Ct
- 607 Ashley Cove Ct
- 1731 Crescent Green Dr
- 203 Jewel Park Ln
- 18422 Windsor Lakes Dr
- 18311 Harmony Bluff Ln
- 18106 Rileybrook Cir
- 18325 Kingsland Blvd
- 1550 Foxlake Dr
- 19321 Park Row
- 20103 Britannia Dr
- 19823 Sunbridge Ln
- 18042 Somerset Knolls
- 2040 Greenhouse Rd
- 20202 Laverton Dr
