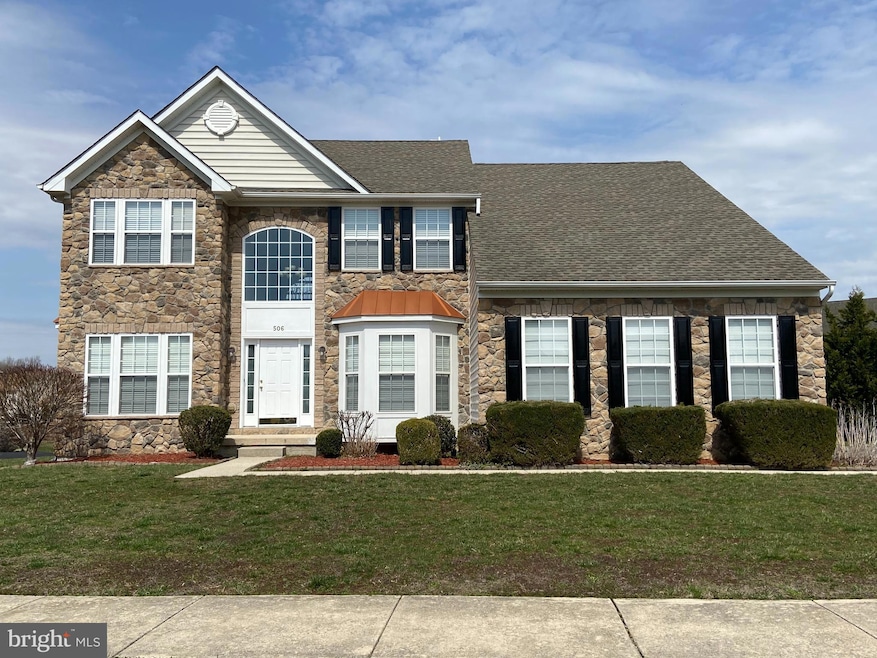
506 Coriander Ct Bear, DE 19701
Bear NeighborhoodHighlights
- 0.36 Acre Lot
- 1 Fireplace
- 90% Forced Air Heating and Cooling System
- Colonial Architecture
- 2 Car Attached Garage
About This Home
As of May 2025Welcome to this exceptional 4 bedroom, 3.5 bathroom home, featuring a rare and highly sought-after first-floor master suite! This convenient and private master retreat with high ceilings offers both comfort and luxury, with a beautifully appointed master bath with shower stall and soaking tub for a truly relaxing experience. The main floor is further enhanced by stunning hardwood floors that flow seamlessly through the spacious living room and formal dining room, both perfect for entertaining or unwinding. You’ll also find a well-designed laundry room and a convenient powder room on the first floor. The heart of the home is the lovely 2 story great room, featuring a fireplace and an abundance of natural light, making it an ideal space for gatherings and everyday relaxation. The open kitchen, with its large eat-in area, provides the perfect spot for family meals or casual entertaining.Upstairs, you'll discover three generously sized bedrooms and a full bathroom, along with a bridge that overlooks both the entryway and the great room below—adding architectural charm and an open, airy feel to the space.The finished lower level offers additional living space, including another full bathroom and a walkout to the backyard, creating even more possibilities for use. There is a nice deck off the back and a two car, side entry garage. With easy access to shopping, dining, and all essential amenities, this home is perfectly situated to offer both luxury and practicality. Don’t miss the chance to own this rare gem with a first-floor master suite—truly a must-see! Please see agent remarks for additional information.
Home Details
Home Type
- Single Family
Est. Annual Taxes
- $4,404
Year Built
- Built in 2007
Lot Details
- 0.36 Acre Lot
HOA Fees
- $46 Monthly HOA Fees
Parking
- 2 Car Attached Garage
- Side Facing Garage
Home Design
- Colonial Architecture
- Aluminum Siding
- Stone Siding
- Vinyl Siding
Interior Spaces
- Property has 2 Levels
- 1 Fireplace
- Finished Basement
Bedrooms and Bathrooms
- 4 Main Level Bedrooms
Utilities
- 90% Forced Air Heating and Cooling System
- Natural Gas Water Heater
Community Details
- Calvarese Farms Subdivision
Listing and Financial Details
- Tax Lot 103
- Assessor Parcel Number 10-038.20-103
Ownership History
Purchase Details
Home Financials for this Owner
Home Financials are based on the most recent Mortgage that was taken out on this home.Purchase Details
Purchase Details
Home Financials for this Owner
Home Financials are based on the most recent Mortgage that was taken out on this home.Similar Homes in the area
Home Values in the Area
Average Home Value in this Area
Purchase History
| Date | Type | Sale Price | Title Company |
|---|---|---|---|
| Special Warranty Deed | $580,000 | Etitle Agency | |
| Sheriffs Deed | $250,957 | None Available | |
| Deed | $507,160 | None Available |
Mortgage History
| Date | Status | Loan Amount | Loan Type |
|---|---|---|---|
| Open | $464,000 | New Conventional | |
| Previous Owner | $200,000 | Commercial | |
| Previous Owner | $100,000 | Unknown | |
| Previous Owner | $280,000 | Purchase Money Mortgage |
Property History
| Date | Event | Price | Change | Sq Ft Price |
|---|---|---|---|---|
| 05/29/2025 05/29/25 | Sold | $580,000 | -1.7% | $166 / Sq Ft |
| 04/30/2025 04/30/25 | Pending | -- | -- | -- |
| 04/10/2025 04/10/25 | For Sale | $589,900 | -- | $169 / Sq Ft |
Tax History Compared to Growth
Tax History
| Year | Tax Paid | Tax Assessment Tax Assessment Total Assessment is a certain percentage of the fair market value that is determined by local assessors to be the total taxable value of land and additions on the property. | Land | Improvement |
|---|---|---|---|---|
| 2024 | $4,781 | $108,800 | $12,900 | $95,900 |
| 2023 | $4,656 | $108,800 | $12,900 | $95,900 |
| 2022 | $4,624 | $108,800 | $12,900 | $95,900 |
| 2021 | $4,525 | $108,800 | $12,900 | $95,900 |
| 2020 | $4,401 | $108,800 | $12,900 | $95,900 |
| 2019 | $4,912 | $108,800 | $12,900 | $95,900 |
| 2018 | $3,815 | $108,800 | $12,900 | $95,900 |
| 2017 | $3,684 | $108,800 | $12,900 | $95,900 |
| 2016 | $3,656 | $108,800 | $12,900 | $95,900 |
| 2015 | $3,342 | $108,800 | $12,900 | $95,900 |
| 2014 | $3,345 | $108,800 | $12,900 | $95,900 |
Agents Affiliated with this Home
-
D
Seller's Agent in 2025
Don Ash
Alliance Realty
-
N
Buyer's Agent in 2025
Nabil Girgis
Concord Realty Group
Map
Source: Bright MLS
MLS Number: DENC2079020
APN: 10-038.20-103






