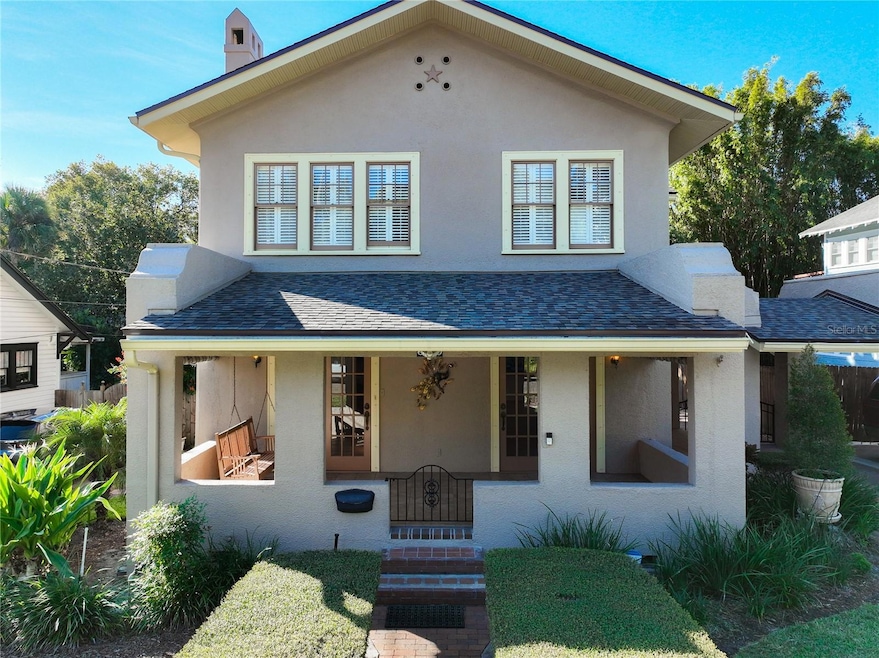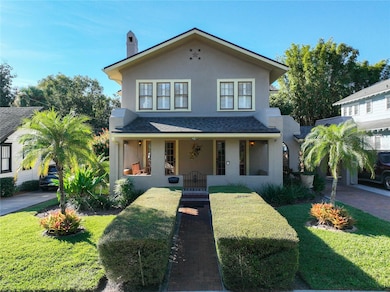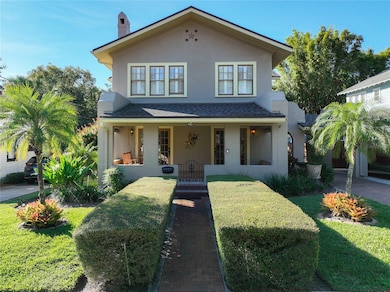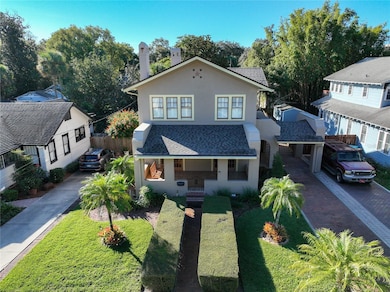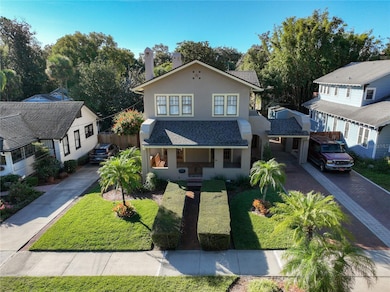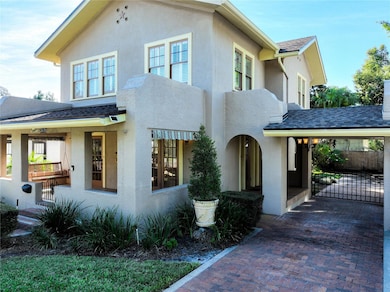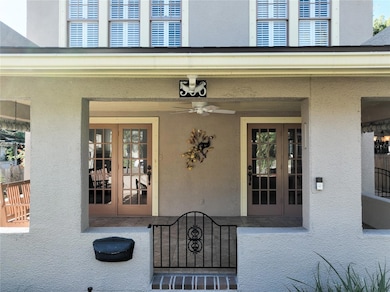506 E Concord St Orlando, FL 32803
Lake Eola Heights NeighborhoodEstimated payment $4,011/month
Highlights
- Craftsman Architecture
- High Ceiling
- Covered Patio or Porch
- Wood Flooring
- No HOA
- Hurricane or Storm Shutters
About This Home
Step into the charm of this beautifully maintained 1926 historic home tucked along a charming brick street in one of downtown’s most sought-after neighborhoods, just a short walk to Lake Eola, local shops, and popular restaurants, with easy access to major roadways.
This home features timeless architectural details and thoughtful modern updates. From the inviting front porch with French doors to the handcrafted fireplace tiles and stained-glass windows salvaged from the WWII London Blitz, this home offers character you won’t find anywhere else. Oak floors, high ceilings, and original rosette trim showcase the craftsmanship of the era.
The first floor includes a warm living room with a wood-burning fireplace, a bedroom with its own fireplace and walk-in shower, a well-appointed kitchen with a gas downdraft cooktop, KitchenAid appliances, and a newer GE French-door refrigerator. The second floor offers additional bedrooms with classic window shutters and access to a full pull-down attic with a thermostat-controlled attic fan. The home is equipped with a heat pump system for A/C and heat, plus a 2-year-old gas water heater. Outside, enjoy a fenced backyard, storage area, carport, and a long brick driveway that can accommodate multiple vehicles.
A standout feature is the legal upstairs studio apartment with a private rear entrance. This efficient 350 sq. ft. unit includes a full kitchen, central A/C and heat, ceiling fans, a Murphy bed with a new mattress. Additional upgrades include a new roof installed in November 2024 with a transferable warranty. This one-of-a-kind property blends history, comfort, and opportunity—ready to welcome its next owner.
Listing Agent
OLDE TOWN BROKERS INC Brokerage Phone: 407-425-5069 License #3176836 Listed on: 11/14/2025
Home Details
Home Type
- Single Family
Est. Annual Taxes
- $1,767
Year Built
- Built in 1926
Lot Details
- 5,558 Sq Ft Lot
- North Facing Home
- Irrigation Equipment
- Street paved with bricks
- Property is zoned R-2B/T/HP
Parking
- 1 Carport Space
Home Design
- Craftsman Architecture
- Frame Construction
- Shingle Roof
- Stucco
Interior Spaces
- 2,284 Sq Ft Home
- 2-Story Property
- Built-In Features
- Crown Molding
- High Ceiling
- Ceiling Fan
- Wood Burning Fireplace
- French Doors
- Living Room with Fireplace
- Dining Room
- Crawl Space
- Hurricane or Storm Shutters
- Laundry in Kitchen
Kitchen
- Built-In Oven
- Dishwasher
- Solid Wood Cabinet
Flooring
- Wood
- Tile
Bedrooms and Bathrooms
- 3 Bedrooms
- Primary Bedroom Upstairs
- 3 Full Bathrooms
Utilities
- Central Heating and Cooling System
- Heating System Uses Natural Gas
- Thermostat
- Gas Water Heater
- Cable TV Available
Additional Features
- Covered Patio or Porch
- 350 SF Accessory Dwelling Unit
Community Details
- No Home Owners Association
- Hands Rep Subdivision
Listing and Financial Details
- Visit Down Payment Resource Website
- Legal Lot and Block 2 / A
- Assessor Parcel Number 25-22-29-3316-01-020
Map
Home Values in the Area
Average Home Value in this Area
Tax History
| Year | Tax Paid | Tax Assessment Tax Assessment Total Assessment is a certain percentage of the fair market value that is determined by local assessors to be the total taxable value of land and additions on the property. | Land | Improvement |
|---|---|---|---|---|
| 2025 | $1,767 | $176,146 | -- | -- |
| 2024 | $1,636 | $171,182 | -- | -- |
| 2023 | $1,636 | $161,513 | $0 | $0 |
| 2022 | $1,640 | $156,809 | $0 | $0 |
| 2021 | $1,594 | $152,242 | $0 | $0 |
| 2020 | $1,508 | $150,140 | $0 | $0 |
| 2019 | $1,540 | $146,764 | $0 | $0 |
| 2018 | $1,513 | $144,027 | $0 | $0 |
| 2017 | $1,478 | $313,888 | $154,000 | $159,888 |
| 2016 | $1,462 | $299,567 | $143,000 | $156,567 |
| 2015 | $1,490 | $277,347 | $130,000 | $147,347 |
| 2014 | $1,498 | $225,439 | $116,000 | $109,439 |
Property History
| Date | Event | Price | List to Sale | Price per Sq Ft |
|---|---|---|---|---|
| 11/14/2025 11/14/25 | For Sale | $733,000 | -- | $321 / Sq Ft |
Purchase History
| Date | Type | Sale Price | Title Company |
|---|---|---|---|
| Interfamily Deed Transfer | -- | -- |
Source: Stellar MLS
MLS Number: O6360641
APN: 25-2229-3316-01-020
- 619 Broadway Ave Unit 8
- 512 E Amelia St
- 608 Hillcrest St
- 400 E Colonial Dr Unit 1202
- 400 E Colonial Dr Unit 602
- 400 E Colonial Dr Unit 608
- 400 E Colonial Dr Unit 402
- 400 E Colonial Dr Unit 207
- 400 E Colonial Dr Unit 1607
- 400 E Colonial Dr Unit 806
- 400 E Colonial Dr Unit 910
- 400 E Colonial Dr Unit 1501
- 210 Hibiscus Ct
- 200 & 200 1/2 Hibiscus Ct
- 346 Hillman Ave
- 427 N Summerlin Ave
- 798 Mount Vernon St
- 727 Park Lake Cir
- 115 E Concord St Unit 3
- 117 E Concord St Unit 7
- 516 Cathcart Ave Unit B
- 516 Cathcart Ave Unit 1/2
- 500 E Amelia St
- 512 E Amelia St Unit 514
- 317 E Amelia St Unit 4
- 400 E Colonial Dr Unit 602
- 400 E Colonial Dr Unit 604
- 400 E Colonial Dr Unit 1602
- 607 E Harwood St Unit 607
- 412 E Harwood St Unit 2
- 412 E Harwood St Unit 3
- 412 E Harwood St Unit 4
- 412 E Harwood St Unit ID1094229P
- 412 E Harwood St Unit ID1094307P
- 412 E Harwood St Unit ID1094227P
- 427 N Summerlin Ave
- 446 Ruth Ln
- 266 Park Lake St Unit 19
- 208 Park Lake St
- 625 N Hyer Ave Unit A
