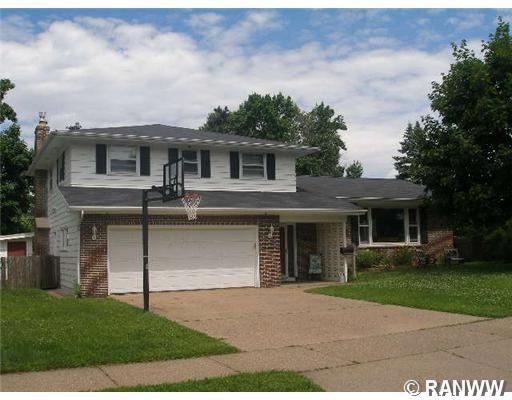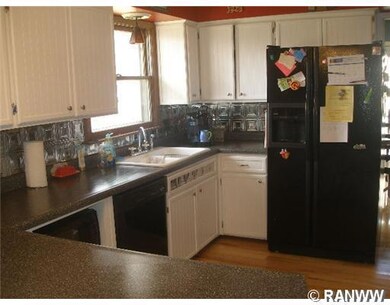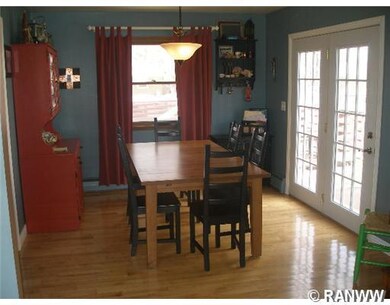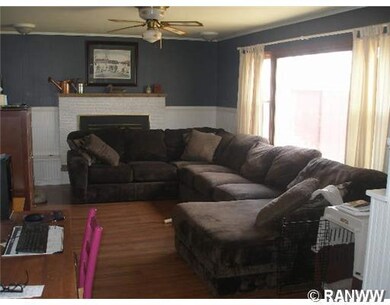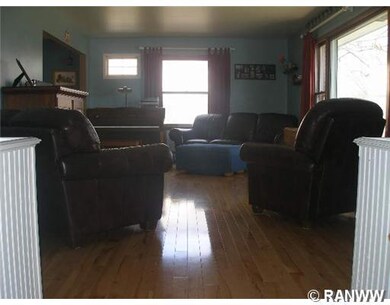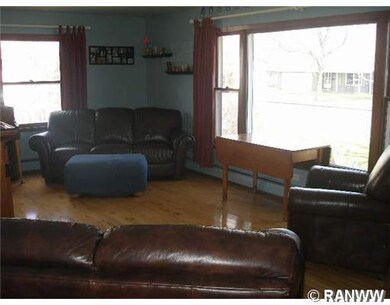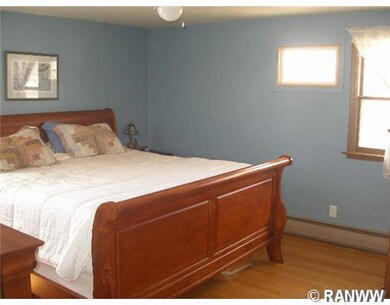
506 E Tyler Ave Eau Claire, WI 54701
Putnam Heights NeighborhoodHighlights
- 1 Fireplace
- No HOA
- Cooling Available
- Memorial High School Rated A
- 2 Car Attached Garage
- Heating System Uses Steam
About This Home
As of September 2024This spacious 4 bedroom multi-level features hardwood floors in KIT, DR, & LR. Gas fireplace in 1st floor family room, updated kitchen w/tin backsplash '09, new water heater '09, roof & boiler '03, new dishwasher & garage door 15, fenced-in rear yard & more. Many updates thru-out. Choice location!
Last Agent to Sell the Property
CB Brenizer/Eau Claire License #44173-90 Listed on: 04/24/2014
Home Details
Home Type
- Single Family
Est. Annual Taxes
- $3,121
Year Built
- Built in 1964
Lot Details
- Lot Dimensions are 82 x 130
Parking
- 2 Car Attached Garage
- Garage Door Opener
- Driveway
Home Design
- Brick Exterior Construction
- Block Foundation
- Wood Siding
Interior Spaces
- Multi-Level Property
- 1 Fireplace
- Partially Finished Basement
- Partial Basement
Kitchen
- <<OvenToken>>
- Range<<rangeHoodToken>>
- Dishwasher
Bedrooms and Bathrooms
- 4 Bedrooms
Utilities
- Cooling Available
- Heating System Uses Steam
- Gas Water Heater
Community Details
- No Home Owners Association
Listing and Financial Details
- Assessor Parcel Number 15-1414
Ownership History
Purchase Details
Home Financials for this Owner
Home Financials are based on the most recent Mortgage that was taken out on this home.Similar Homes in Eau Claire, WI
Home Values in the Area
Average Home Value in this Area
Purchase History
| Date | Type | Sale Price | Title Company |
|---|---|---|---|
| Warranty Deed | $155,000 | None Available |
Mortgage History
| Date | Status | Loan Amount | Loan Type |
|---|---|---|---|
| Open | $138,000 | New Conventional | |
| Closed | $147,250 | New Conventional |
Property History
| Date | Event | Price | Change | Sq Ft Price |
|---|---|---|---|---|
| 09/27/2024 09/27/24 | Sold | $300,000 | -4.7% | $118 / Sq Ft |
| 09/27/2024 09/27/24 | Pending | -- | -- | -- |
| 08/06/2024 08/06/24 | Price Changed | $314,900 | -1.6% | $124 / Sq Ft |
| 07/17/2024 07/17/24 | Price Changed | $319,900 | -3.0% | $126 / Sq Ft |
| 07/11/2024 07/11/24 | Price Changed | $329,800 | -1.5% | $130 / Sq Ft |
| 07/01/2024 07/01/24 | Price Changed | $334,800 | 0.0% | $132 / Sq Ft |
| 06/16/2024 06/16/24 | Price Changed | $334,900 | -1.5% | $132 / Sq Ft |
| 05/23/2024 05/23/24 | For Sale | $339,900 | +111.2% | $134 / Sq Ft |
| 06/22/2015 06/22/15 | Sold | $160,955 | -10.5% | $63 / Sq Ft |
| 05/23/2015 05/23/15 | Pending | -- | -- | -- |
| 04/24/2014 04/24/14 | For Sale | $179,900 | -- | $71 / Sq Ft |
Tax History Compared to Growth
Tax History
| Year | Tax Paid | Tax Assessment Tax Assessment Total Assessment is a certain percentage of the fair market value that is determined by local assessors to be the total taxable value of land and additions on the property. | Land | Improvement |
|---|---|---|---|---|
| 2024 | $4,064 | $216,300 | $36,700 | $179,600 |
| 2023 | $3,697 | $216,300 | $36,700 | $179,600 |
| 2022 | $3,623 | $216,300 | $36,700 | $179,600 |
| 2021 | $3,542 | $216,300 | $36,700 | $179,600 |
| 2020 | $3,763 | $197,200 | $37,400 | $159,800 |
| 2019 | $3,748 | $197,200 | $37,400 | $159,800 |
| 2018 | $3,689 | $197,200 | $37,400 | $159,800 |
| 2017 | $3,256 | $149,900 | $32,200 | $117,700 |
| 2016 | $3,266 | $149,900 | $32,200 | $117,700 |
| 2014 | -- | $149,900 | $32,200 | $117,700 |
| 2013 | -- | $149,900 | $32,200 | $117,700 |
Agents Affiliated with this Home
-
Elizabeth Rico
E
Seller's Agent in 2024
Elizabeth Rico
Symple Real Estate
(715) 514-5828
3 in this area
36 Total Sales
-
Joe Germain

Buyer's Agent in 2024
Joe Germain
Woods & Water Realty Inc/Regional Office
(715) 828-1113
5 in this area
448 Total Sales
-
Gary Brenizer
G
Seller's Agent in 2015
Gary Brenizer
CB Brenizer/Eau Claire
(715) 838-2113
5 in this area
101 Total Sales
-
Dianna Clark
D
Buyer's Agent in 2015
Dianna Clark
Realty ONE Group Limitless
(715) 505-0048
65 Total Sales
Map
Source: Northwestern Wisconsin Multiple Listing Service
MLS Number: 875794
APN: 15-1414
- 709 E Fillmore Ave
- 2706 Nimitz St
- 609 E Polk Ave
- 616 E Polk Ave
- 1104 Cummings Ave
- 1206 Nixon Ave
- 3346 (Lot 7) Forest Glen
- 3338 Forest Glen Ct
- 3374 State St
- 1216 E Lexington Blvd
- 3370 Forest Glen Ct
- 1127 City View Dr
- 1431 Cummings Ave
- 1320 Bradley Ave
- 3450 McIvor St
- 1408 E Lexington Blvd
- 2809 Ellis St
- 1413 E Clairemont Ave
- 2719 Ellis St
- 1637 Skeels Ave
