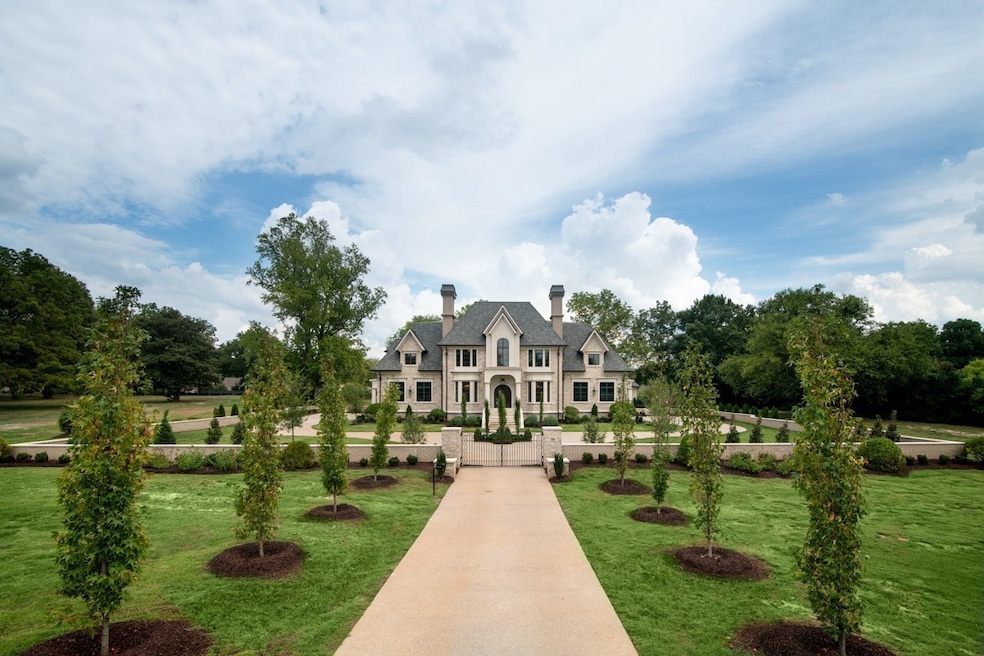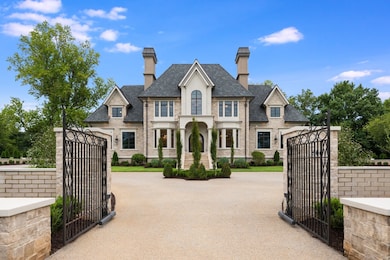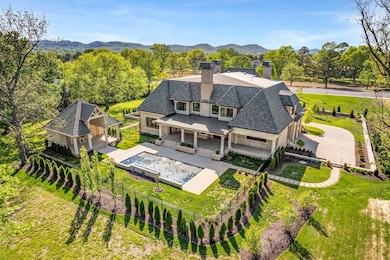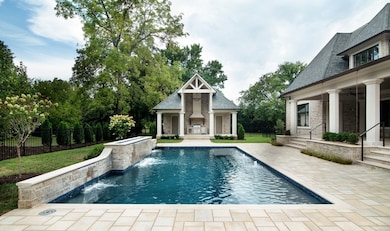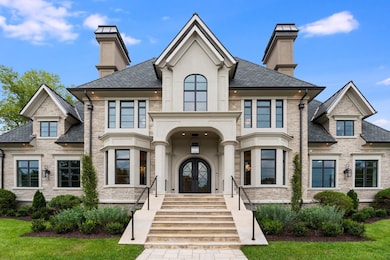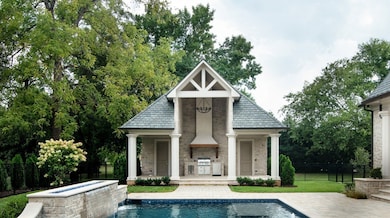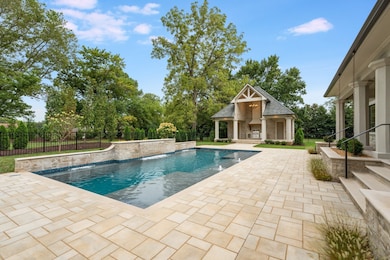506 Franklin Rd Brentwood, TN 37027
Highlights
- Living Room with Fireplace
- Marble Flooring
- Circular Driveway
- Lipscomb Elementary School Rated A
- No HOA
- Walk-In Closet
About This Home
Your opportunity to lease OR short-term lease purchase a SPECTACULAR estate home in Brentwood w/ luxe pool & outdoor entertaining spaces perfectly sited on 2.77 acres w/ NEW & enhanced privacy landscaping.Exquisitely built w/the finest materials & newest technology, this gated compound evokes tranquil privacy + fabulous indoor/outdoor spaces for chic entertaining.European influenced, this stone & real stucco residence features gorgeous architectural details & beautifully scaled rooms fostering a harmonious flow to the lush landscaped grounds + a striking contemporary saltwater pool w/fireplace wall + pool pavilion w/outdoor kitchen.The MOST GORGEOUS kitchen on the market--the combination of marble & walnut is fabulous! Steel Doors + custom windows. Bespoke Iron Gated Front Enrty.High-Tech Network +Indoor/Outdoor Sound
Listing Agent
Zeitlin Sotheby's International Realty Brokerage Phone: 6153008155 License # 270937 Listed on: 07/03/2025

Home Details
Home Type
- Single Family
Est. Annual Taxes
- $27,448
Year Built
- Built in 2022
Parking
- 4 Car Garage
- Circular Driveway
Home Design
- Shingle Roof
- Stone Siding
- Stucco
Interior Spaces
- 8,325 Sq Ft Home
- Property has 2 Levels
- Central Vacuum
- Furnished or left unfurnished upon request
- Wood Burning Fireplace
- Gas Fireplace
- Living Room with Fireplace
- 4 Fireplaces
- Den with Fireplace
Kitchen
- Oven or Range
- Dishwasher
- Disposal
Flooring
- Carpet
- Marble
- Tile
Bedrooms and Bathrooms
- 5 Bedrooms | 1 Main Level Bedroom
- Walk-In Closet
Laundry
- Dryer
- Washer
Home Security
- Smart Lights or Controls
- Indoor Smart Camera
Schools
- Lipscomb Elementary School
- Brentwood Middle School
- Brentwood High School
Utilities
- Cooling Available
- Central Heating
- Heating System Uses Natural Gas
Additional Features
- Smart Irrigation
- Patio
Community Details
- No Home Owners Association
- Country Club Est Subdivision
Listing and Financial Details
- Property Available on 11/18/24
- Assessor Parcel Number 094011P A 00300 00015011P
Map
Source: Realtracs
MLS Number: 2928397
APN: 011P-A-003.00
- 502 Franklin Rd
- 506 Mansion Dr
- 7015 Wilson Pike Cir
- 521 Mansion Dr
- 503 Midway Cir
- 520 Mansion Dr
- 566 Midway Cir
- 317 Robinhood Rd
- 5108 Herschel Spears Cir
- 404 Cornwall Dr
- 501 Doubleday Ln
- 5125 Seward Rd
- 5102 Pickney Dr
- 8901 Palmer Way
- 8903 Palmer Way
- 653 Chiswell Ct
- 5116 Williamsburg Rd
- 518 Wilson Pike
- 600 Wilson Pike
- 603 Davis Dr
- 311 Robinhood Rd
- 5111 Meadowlake Rd
- 5108 Cornwall Dr
- 400 Centerview Dr
- 5309 Williamsburg Rd
- 5172 Remington Dr
- 9128 Ford Dr Unit A
- 9020 Church St E
- 232 Glenstone Cir Unit 89
- 5768 Stone Brook Dr
- 249 Plum Nelly Cir
- 760 Fox Ridge Dr
- 719 Fox Ridge Dr
- 5868 Brentwood Trace Unit 5868
- 5822 Brentwood Trace Unit 5822
- 1008 Langley Ct
- 305 Seven Springs Way Unit 104
- 5353 Green Valley Ct
- 309 Seven Springs Way Unit 304
- 300 Seven Springs Way
