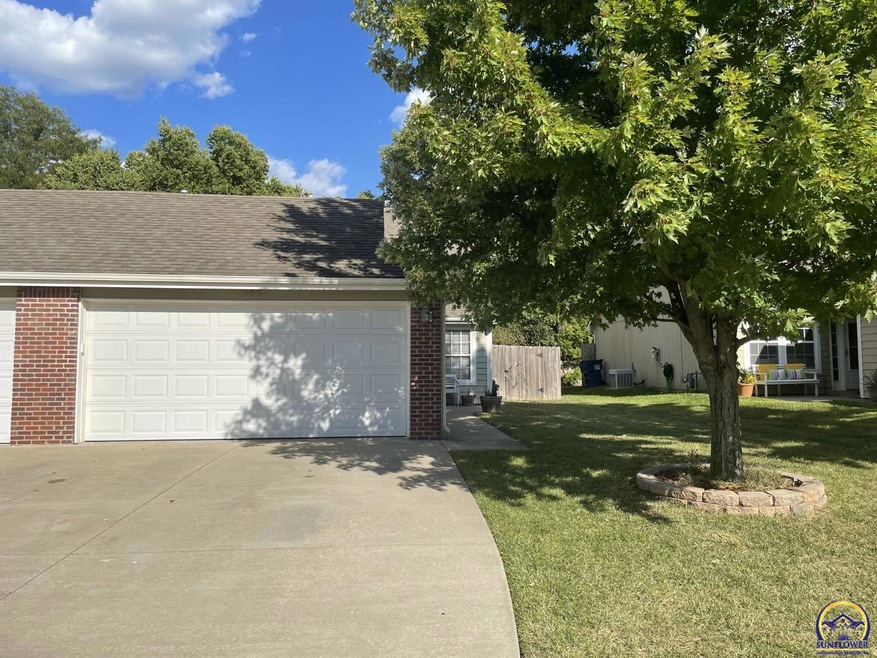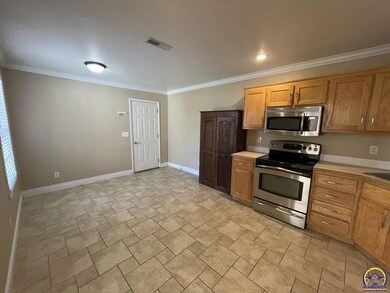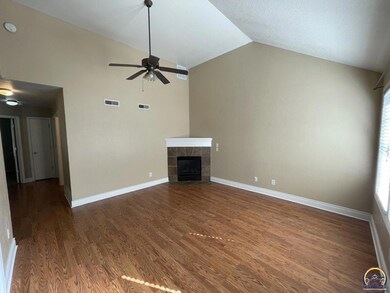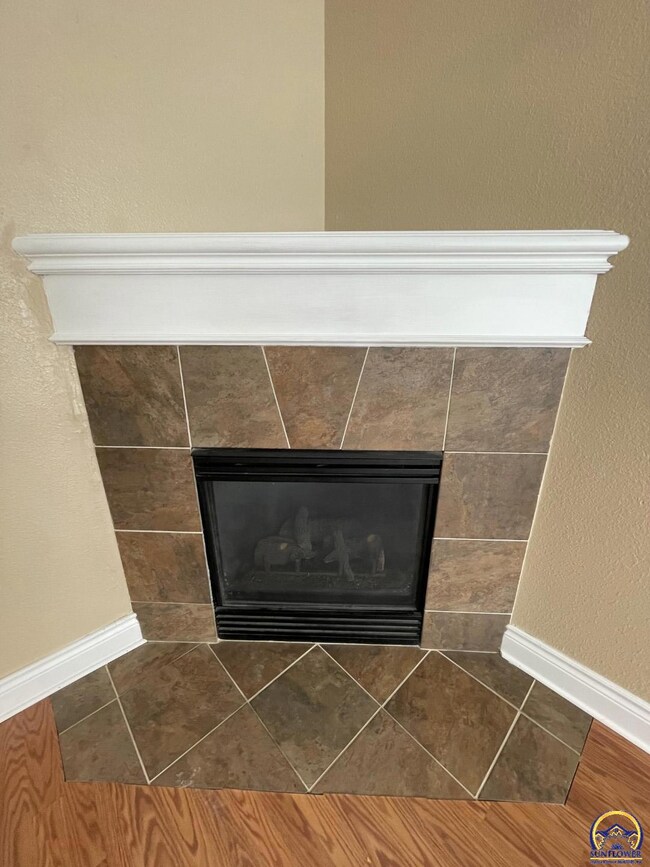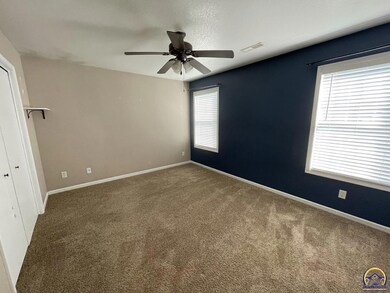
506 John Doy Ct Lawrence, KS 66049
Highlights
- Great Room
- No HOA
- Eat-In Kitchen
- Lawrence Free State High School Rated A-
- 2 Car Attached Garage
- Forced Air Heating and Cooling System
About This Home
As of October 2022This move-in ready townhome is ready for you as a first-time buyer or investor. There are two bedrooms up and two on the main level, all of which have ceiling fans. One full bath on each level. Laundry is in a closet on the main floor across from the hall bath. The great room has a gas only fireplace. The backyard is privacy fenced and has a gate that leads to a wooded area behind the house for the explorer in you. This home has easy access to highways, shopping and schools.
Last Agent to Sell the Property
Coldwell Banker American Home License #00223068 Listed on: 09/12/2022

Last Buyer's Agent
House Non Member
SUNFLOWER ASSOCIATION OF REALT
Townhouse Details
Home Type
- Townhome
Est. Annual Taxes
- $2,461
Year Built
- Built in 2001
Parking
- 2 Car Attached Garage
- Automatic Garage Door Opener
Home Design
- Slab Foundation
- Frame Construction
- Composition Roof
- Stick Built Home
Interior Spaces
- 1,541 Sq Ft Home
- 2-Story Property
- Gas Fireplace
- Great Room
- Carpet
Kitchen
- Eat-In Kitchen
- Electric Range
- Microwave
- Dishwasher
- Disposal
Bedrooms and Bathrooms
- 4 Bedrooms
- Bathroom on Main Level
- 2 Full Bathrooms
Laundry
- Laundry Room
- Laundry on main level
Home Security
Outdoor Features
- Patio
Schools
- Deerfield Elementary School
- West Middle School
- Lawrence Freestate High School
Utilities
- Forced Air Heating and Cooling System
- Gas Water Heater
Listing and Financial Details
- Assessor Parcel Number R2979
Community Details
Overview
- No Home Owners Association
- Deerfield Woods #6 Subdivision
Security
- Storm Doors
Ownership History
Purchase Details
Home Financials for this Owner
Home Financials are based on the most recent Mortgage that was taken out on this home.Purchase Details
Home Financials for this Owner
Home Financials are based on the most recent Mortgage that was taken out on this home.Purchase Details
Home Financials for this Owner
Home Financials are based on the most recent Mortgage that was taken out on this home.Purchase Details
Home Financials for this Owner
Home Financials are based on the most recent Mortgage that was taken out on this home.Similar Homes in Lawrence, KS
Home Values in the Area
Average Home Value in this Area
Purchase History
| Date | Type | Sale Price | Title Company |
|---|---|---|---|
| Warranty Deed | -- | Kansas Secured Title | |
| Warranty Deed | -- | First American Title | |
| Interfamily Deed Transfer | -- | First American Title | |
| Warranty Deed | -- | First American Title |
Mortgage History
| Date | Status | Loan Amount | Loan Type |
|---|---|---|---|
| Open | $176,000 | New Conventional | |
| Previous Owner | $137,750 | New Conventional | |
| Previous Owner | $97,600 | Future Advance Clause Open End Mortgage | |
| Previous Owner | $125,550 | New Conventional | |
| Previous Owner | $80,000 | Credit Line Revolving |
Property History
| Date | Event | Price | Change | Sq Ft Price |
|---|---|---|---|---|
| 10/21/2022 10/21/22 | Sold | -- | -- | -- |
| 09/30/2022 09/30/22 | Pending | -- | -- | -- |
| 09/25/2022 09/25/22 | Price Changed | $214,900 | -2.3% | $139 / Sq Ft |
| 09/12/2022 09/12/22 | For Sale | $219,900 | +69.3% | $143 / Sq Ft |
| 08/27/2015 08/27/15 | Sold | -- | -- | -- |
| 08/10/2015 08/10/15 | Pending | -- | -- | -- |
| 08/05/2015 08/05/15 | For Sale | $129,900 | +4.8% | $84 / Sq Ft |
| 02/07/2014 02/07/14 | Sold | -- | -- | -- |
| 01/17/2014 01/17/14 | Pending | -- | -- | -- |
| 01/02/2014 01/02/14 | For Sale | $124,000 | -- | $80 / Sq Ft |
Tax History Compared to Growth
Tax History
| Year | Tax Paid | Tax Assessment Tax Assessment Total Assessment is a certain percentage of the fair market value that is determined by local assessors to be the total taxable value of land and additions on the property. | Land | Improvement |
|---|---|---|---|---|
| 2025 | $3,220 | $28,946 | $5,175 | $23,771 |
| 2024 | $3,220 | $26,439 | $4,025 | $22,414 |
| 2023 | $3,221 | $25,300 | $4,025 | $21,275 |
| 2022 | $2,774 | $21,716 | $3,164 | $18,552 |
| 2021 | $2,461 | $18,560 | $3,679 | $14,881 |
| 2020 | $2,307 | $17,509 | $3,679 | $13,830 |
| 2019 | $2,192 | $16,675 | $2,991 | $13,684 |
| 2018 | $2,209 | $16,675 | $2,991 | $13,684 |
| 2017 | $1,893 | $14,179 | $2,991 | $11,188 |
| 2016 | $1,792 | $14,030 | $2,991 | $11,039 |
| 2015 | $1,932 | $15,099 | $2,991 | $12,108 |
| 2014 | $1,913 | $15,099 | $2,991 | $12,108 |
Agents Affiliated with this Home
-

Seller's Agent in 2022
Annette Harper
Coldwell Banker American Home
(785) 633-9146
351 Total Sales
-

Seller Co-Listing Agent in 2022
Dee Anderson
Coldwell Banker American Home
(785) 220-4232
35 Total Sales
-
H
Buyer's Agent in 2022
House Non Member
SUNFLOWER ASSOCIATION OF REALT
-
K
Seller's Agent in 2015
Kenneth Hayes
Realty Executives, Hedges Real
-
N
Buyer's Agent in 2015
Non MLS
Non-MLS Office
(913) 661-1600
7,727 Total Sales
-

Seller's Agent in 2014
Judi Branine
Keller Williams Realty Partners Inc.
(913) 963-6921
41 Total Sales
Map
Source: Sunflower Association of REALTORS®
MLS Number: 225953
APN: 023-066-23-0-30-12-008.01-0
- 523 Regents St
- 2912 Colt Dr
- 3311 Calvin Dr
- 640 Bently Dr
- 3215 Huntington Rd
- Lot 3 Peterson Rd
- Lot 2 Peterson Rd
- Lot 5 Weatherhill Cir
- Lot 6 Weatherhill Cir
- 112 Lawrence Ave
- Lot 1 Fall Creek Rd
- 2305 Brett Dr
- 214 Lawrence Ave
- 3537 Eagle Pass Ct
- 201 Fall Creek Rd
- 3708 Buck Brush Ct
- 401 N Daylily Dr
- 3 Fall Creek Rd
- 3702 Tucker Trail
- 2 Fall Creek Rd
