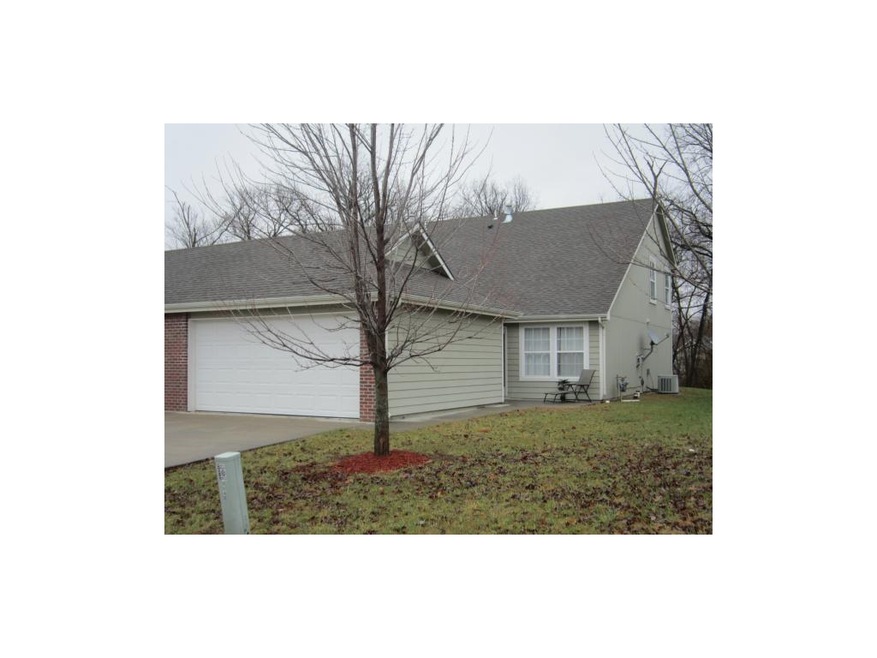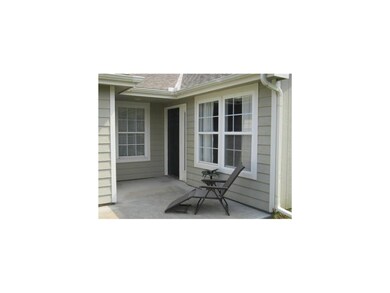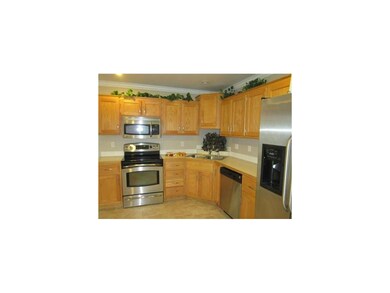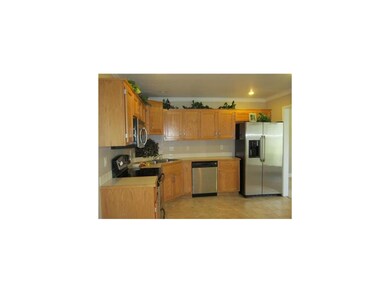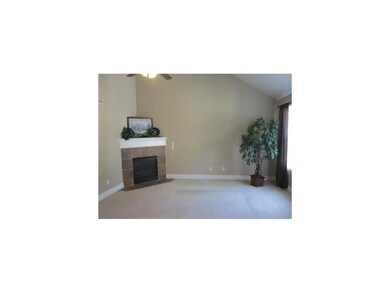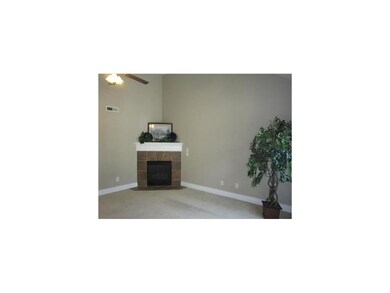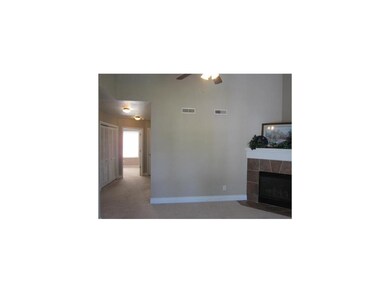
506 John Doy Ct Lawrence, KS 66049
Highlights
- Vaulted Ceiling
- Traditional Architecture
- Enclosed patio or porch
- Lawrence Free State High School Rated A-
- Thermal Windows
- Eat-In Kitchen
About This Home
As of October 2022Quiet cul-de-sac offers inviting 4 bedroom townhome with large,chef-pleasing kitchen that features updated stainless steel appliances and ceramic tile floor;vaulted ceiling and gas fireplace highlight the great room;updated mosaic tile shower and vessel bowl sink enhance the main bath. Protected backyard space has wooded view. Quick access to I-70.
Last Agent to Sell the Property
Keller Williams Realty Partners Inc. License #BR00006876 Listed on: 12/27/2013

Last Buyer's Agent
Kenneth Hayes
Realty Executives, Hedges Real
Townhouse Details
Home Type
- Townhome
Est. Annual Taxes
- $1,890
Year Built
- Built in 2001
Parking
- 2 Car Garage
- Front Facing Garage
Home Design
- Traditional Architecture
- Slab Foundation
- Brick Frame
- Composition Roof
Interior Spaces
- 1,541 Sq Ft Home
- Vaulted Ceiling
- Thermal Windows
- Great Room with Fireplace
- Eat-In Kitchen
- Laundry on main level
Bedrooms and Bathrooms
- 4 Bedrooms
- Walk-In Closet
- 2 Full Bathrooms
Schools
- Deerfield Elementary School
- Free State High School
Additional Features
- Enclosed patio or porch
- 4,356 Sq Ft Lot
- City Lot
- Forced Air Heating and Cooling System
Listing and Financial Details
- Assessor Parcel Number 066-23-0-30-12-008.01-0
Ownership History
Purchase Details
Home Financials for this Owner
Home Financials are based on the most recent Mortgage that was taken out on this home.Purchase Details
Home Financials for this Owner
Home Financials are based on the most recent Mortgage that was taken out on this home.Purchase Details
Home Financials for this Owner
Home Financials are based on the most recent Mortgage that was taken out on this home.Purchase Details
Home Financials for this Owner
Home Financials are based on the most recent Mortgage that was taken out on this home.Similar Homes in Lawrence, KS
Home Values in the Area
Average Home Value in this Area
Purchase History
| Date | Type | Sale Price | Title Company |
|---|---|---|---|
| Warranty Deed | -- | Kansas Secured Title | |
| Warranty Deed | -- | First American Title | |
| Interfamily Deed Transfer | -- | First American Title | |
| Warranty Deed | -- | First American Title |
Mortgage History
| Date | Status | Loan Amount | Loan Type |
|---|---|---|---|
| Open | $176,000 | New Conventional | |
| Previous Owner | $137,750 | New Conventional | |
| Previous Owner | $97,600 | Future Advance Clause Open End Mortgage | |
| Previous Owner | $125,550 | New Conventional | |
| Previous Owner | $80,000 | Credit Line Revolving |
Property History
| Date | Event | Price | Change | Sq Ft Price |
|---|---|---|---|---|
| 10/21/2022 10/21/22 | Sold | -- | -- | -- |
| 09/30/2022 09/30/22 | Pending | -- | -- | -- |
| 09/25/2022 09/25/22 | Price Changed | $214,900 | -2.3% | $139 / Sq Ft |
| 09/12/2022 09/12/22 | For Sale | $219,900 | +69.3% | $143 / Sq Ft |
| 08/27/2015 08/27/15 | Sold | -- | -- | -- |
| 08/10/2015 08/10/15 | Pending | -- | -- | -- |
| 08/05/2015 08/05/15 | For Sale | $129,900 | +4.8% | $84 / Sq Ft |
| 02/07/2014 02/07/14 | Sold | -- | -- | -- |
| 01/17/2014 01/17/14 | Pending | -- | -- | -- |
| 01/02/2014 01/02/14 | For Sale | $124,000 | -- | $80 / Sq Ft |
Tax History Compared to Growth
Tax History
| Year | Tax Paid | Tax Assessment Tax Assessment Total Assessment is a certain percentage of the fair market value that is determined by local assessors to be the total taxable value of land and additions on the property. | Land | Improvement |
|---|---|---|---|---|
| 2024 | $3,220 | $26,439 | $4,025 | $22,414 |
| 2023 | $3,221 | $25,300 | $4,025 | $21,275 |
| 2022 | $2,774 | $21,716 | $3,164 | $18,552 |
| 2021 | $2,461 | $18,560 | $3,679 | $14,881 |
| 2020 | $2,307 | $17,509 | $3,679 | $13,830 |
| 2019 | $2,192 | $16,675 | $2,991 | $13,684 |
| 2018 | $2,209 | $16,675 | $2,991 | $13,684 |
| 2017 | $1,893 | $14,179 | $2,991 | $11,188 |
| 2016 | $1,792 | $14,030 | $2,991 | $11,039 |
| 2015 | $1,932 | $15,099 | $2,991 | $12,108 |
| 2014 | $1,913 | $15,099 | $2,991 | $12,108 |
Agents Affiliated with this Home
-
Annette Harper

Seller's Agent in 2022
Annette Harper
Coldwell Banker American Home
(785) 633-9146
351 Total Sales
-
Dee Anderson

Seller Co-Listing Agent in 2022
Dee Anderson
Coldwell Banker American Home
(785) 220-4232
36 Total Sales
-
H
Buyer's Agent in 2022
House Non Member
SUNFLOWER ASSOCIATION OF REALT
-
K
Seller's Agent in 2015
Kenneth Hayes
Realty Executives, Hedges Real
-
Non MLS
N
Buyer's Agent in 2015
Non MLS
Non-MLS Office
7,682 Total Sales
-
Judi Branine

Seller's Agent in 2014
Judi Branine
Keller Williams Realty Partners Inc.
(913) 963-6921
41 Total Sales
Map
Source: Heartland MLS
MLS Number: 1862753
APN: 023-066-23-0-30-12-008.01-0
- 3311 Calvin Dr
- 2901 Colt Dr
- 3215 Huntington Rd
- Lot 3 Peterson Rd
- Lot 2 Peterson Rd
- Lot 5 Weatherhill Cir
- 3027 Tomahawk Dr
- Lot 6 Weatherhill Cir
- 112 Lawrence Ave
- Lot 1 Fall Creek Rd
- 3537 Eagle Pass Ct
- 3422 Morning Dove Cir
- 201 Fall Creek Rd
- 3708 Buck Brush Ct
- 401 N Daylily Dr
- 3 Fall Creek Rd
- 3702 Tucker Trail
- 2 Fall Creek Rd
- 615 N Daylily Dr
- 208 Fall Creek Dr
