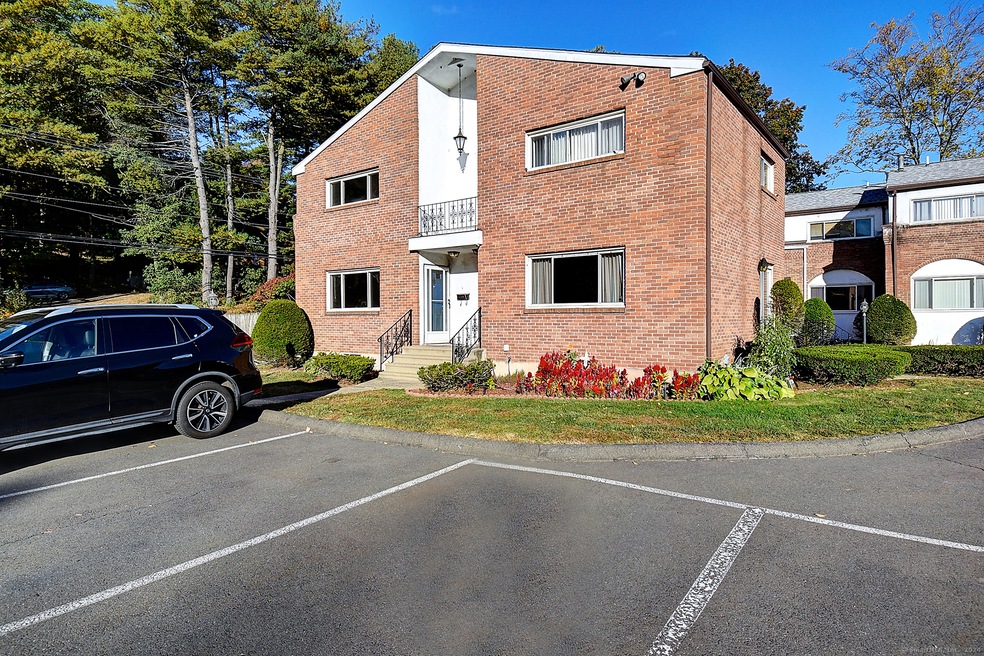
506 King St Unit 1 Bristol, CT 06010
Forestville NeighborhoodAbout This Home
As of December 2024Large two bedroom one and a half bath condo with a spacious basement for sale in desirable Bristol. Located in the center of Connecticut, just a few minutes from I-84. Complex recently installed a new roof, has convenient parking, a secluded fenced in yard, and low common charges. Come see this affordable move in ready Condo today!
Last Agent to Sell the Property
Mike Kelly Real Estate LLC License #REB.0794975 Listed on: 10/11/2024
Property Details
Home Type
- Condominium
Est. Annual Taxes
- $2,428
Year Built
- Built in 1973
HOA Fees
- $200 Monthly HOA Fees
Home Design
- 1,018 Sq Ft Home
- Brick Exterior Construction
- Masonry Siding
Kitchen
- Oven or Range
- Microwave
- Dishwasher
Bedrooms and Bathrooms
- 2 Bedrooms
Basement
- Basement Fills Entire Space Under The House
- Laundry in Basement
Additional Features
- End Unit
- Heating System Uses Natural Gas
Community Details
- Association fees include grounds maintenance, trash pickup, snow removal
- 23 Units
Listing and Financial Details
- Assessor Parcel Number 485681
Ownership History
Purchase Details
Home Financials for this Owner
Home Financials are based on the most recent Mortgage that was taken out on this home.Purchase Details
Home Financials for this Owner
Home Financials are based on the most recent Mortgage that was taken out on this home.Purchase Details
Home Financials for this Owner
Home Financials are based on the most recent Mortgage that was taken out on this home.Purchase Details
Purchase Details
Similar Homes in Bristol, CT
Home Values in the Area
Average Home Value in this Area
Purchase History
| Date | Type | Sale Price | Title Company |
|---|---|---|---|
| Warranty Deed | $190,000 | None Available | |
| Warranty Deed | $190,000 | None Available | |
| Warranty Deed | $120,000 | None Available | |
| Warranty Deed | $120,000 | None Available | |
| Warranty Deed | $54,000 | -- | |
| Quit Claim Deed | -- | -- | |
| Warranty Deed | $54,000 | -- | |
| Foreclosure Deed | -- | -- | |
| Foreclosure Deed | -- | -- | |
| Deed | $119,900 | -- | |
| Deed | $119,900 | -- |
Mortgage History
| Date | Status | Loan Amount | Loan Type |
|---|---|---|---|
| Open | $183,600 | Purchase Money Mortgage | |
| Closed | $15,200 | Stand Alone Refi Refinance Of Original Loan | |
| Closed | $183,600 | Purchase Money Mortgage | |
| Previous Owner | $52,380 | New Conventional | |
| Previous Owner | $0 | New Conventional |
Property History
| Date | Event | Price | Change | Sq Ft Price |
|---|---|---|---|---|
| 12/09/2024 12/09/24 | Sold | $190,000 | 0.0% | $187 / Sq Ft |
| 11/03/2024 11/03/24 | Pending | -- | -- | -- |
| 10/11/2024 10/11/24 | For Sale | $190,000 | +58.3% | $187 / Sq Ft |
| 05/07/2023 05/07/23 | Sold | $120,000 | -3.2% | $118 / Sq Ft |
| 04/19/2023 04/19/23 | Pending | -- | -- | -- |
| 04/12/2023 04/12/23 | For Sale | $124,000 | 0.0% | $122 / Sq Ft |
| 10/15/2017 10/15/17 | Rented | $1,100 | 0.0% | -- |
| 10/02/2017 10/02/17 | Under Contract | -- | -- | -- |
| 08/31/2017 08/31/17 | For Rent | $1,100 | 0.0% | -- |
| 05/15/2014 05/15/14 | Sold | $54,000 | -22.7% | $53 / Sq Ft |
| 03/14/2014 03/14/14 | Pending | -- | -- | -- |
| 11/04/2013 11/04/13 | For Sale | $69,900 | -- | $69 / Sq Ft |
Tax History Compared to Growth
Tax History
| Year | Tax Paid | Tax Assessment Tax Assessment Total Assessment is a certain percentage of the fair market value that is determined by local assessors to be the total taxable value of land and additions on the property. | Land | Improvement |
|---|---|---|---|---|
| 2025 | $2,573 | $76,230 | $0 | $76,230 |
| 2024 | $2,428 | $76,230 | $0 | $76,230 |
| 2023 | $2,314 | $76,230 | $0 | $76,230 |
| 2022 | $2,169 | $56,560 | $0 | $56,560 |
| 2021 | $2,169 | $56,560 | $0 | $56,560 |
| 2020 | $2,169 | $56,560 | $0 | $56,560 |
| 2019 | $2,152 | $56,560 | $0 | $56,560 |
| 2018 | $2,086 | $56,560 | $0 | $56,560 |
| 2017 | $2,209 | $61,320 | $0 | $61,320 |
| 2016 | $2,209 | $61,320 | $0 | $61,320 |
| 2015 | $2,122 | $61,320 | $0 | $61,320 |
| 2014 | $2,122 | $61,320 | $0 | $61,320 |
Agents Affiliated with this Home
-
J
Seller's Agent in 2024
John Payne
Mike Kelly Real Estate LLC
-
C
Buyer's Agent in 2024
Cory Tyler
Berkshire Hathaway Home Services
-
M
Seller's Agent in 2023
Mary Cleaver
Berkshire Hathaway Home Services
-
P
Buyer's Agent in 2023
Pedro Echevarria
KW Legacy Partners
-
N
Seller's Agent in 2017
Nicole Higgins
KW Legacy Partners
-
C
Seller Co-Listing Agent in 2017
Chloe White
KW Legacy Partners
Map
Source: SmartMLS
MLS Number: 24052802
APN: BRIS-000047-000000-000002-000002-301
- 506 King St Unit 11
- 157 Garfield Rd
- 181 Castle Rd
- 97 Castle Rd
- 333 W Washington St
- 157 Moody St
- 53 Columbus Ave
- 19 Garfield Rd
- 193 Woodland St
- 355 Farmington Ave
- 46 Vance Rd
- 101 Hoover Ave
- 41 E New St
- 303-307 Farmington Ave
- 125 W Washington St
- 121 Dorothy Rd
- 16 Mechanic St
- 196 Frederick St
- 524 Broad St
- 30 Lewis Rd
