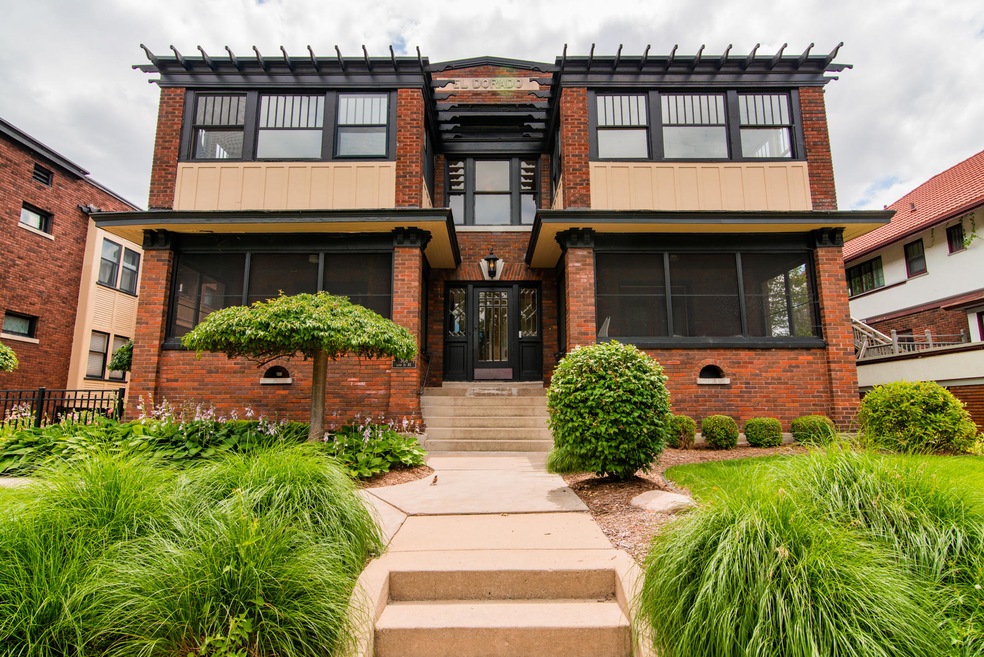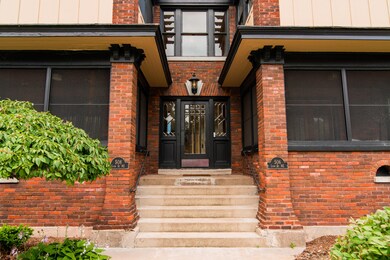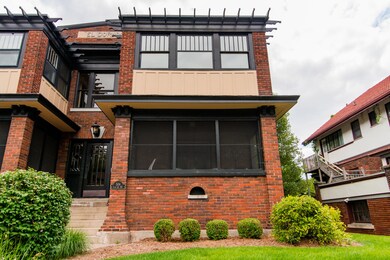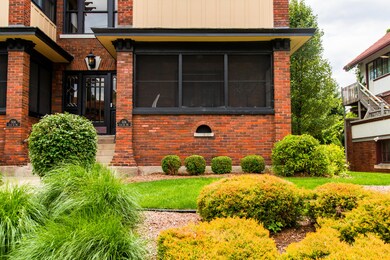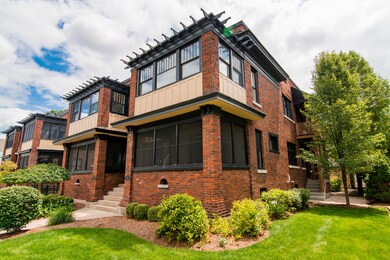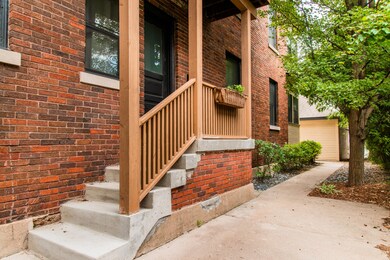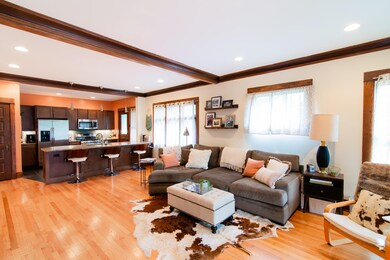
506 Lyon St NE Unit 1 Grand Rapids, MI 49503
Heritage Hill NeighborhoodHighlights
- Wood Flooring
- End Unit
- Patio
- Whirlpool Bathtub
- Screened Porch
- Living Room
About This Home
As of October 2024This is the Heritage Hill condo you've been waiting for - the perfect mix of original character and modern updates! With tall ceilings and an open floor plan, there is amazing flow from the kitchen through the spacious living room out to your private, screened-in front porch with French doors. The kitchen is ideal for entertaining with granite countertops, stainless steel appliances, large pantry, and glass subway tile backsplash. Your bathroom oasis features marble flooring, custom tiling, and a relaxing jetted soaking tub. There is in-unit laundry and the 2 bedrooms offer generous closet space. Downstairs you'll find your private, climate controlled storage space (134 sq ft), currently set up as an office. You also have 2 designated parking spaces that can be accessed through your private side entrance door. But, you may prefer to walk, being just blocks from Martha's Vineyard, Lyon Street Cafe and all your Michigan St favorites. New furnace in 2020. 506 Lyon St. welcomes you home!
Property Details
Home Type
- Condominium
Est. Annual Taxes
- $2,846
Year Built
- Built in 1919
Lot Details
- End Unit
- Decorative Fence
- Shrub
- Sprinkler System
- Garden
HOA Fees
- $225 Monthly HOA Fees
Home Design
- Brick Exterior Construction
- Rubber Roof
Interior Spaces
- 1-Story Property
- Window Treatments
- Living Room
- Screened Porch
- Wood Flooring
- Basement Fills Entire Space Under The House
Kitchen
- Range
- Microwave
- Dishwasher
- Kitchen Island
- Snack Bar or Counter
- Disposal
Bedrooms and Bathrooms
- 2 Main Level Bedrooms
- 1 Full Bathroom
- Whirlpool Bathtub
Laundry
- Laundry on main level
- Dryer
- Washer
Outdoor Features
- Patio
Utilities
- Forced Air Heating and Cooling System
- Heating System Uses Natural Gas
- Natural Gas Water Heater
- High Speed Internet
- Phone Available
- Cable TV Available
Community Details
Overview
- Association fees include water, trash, snow removal, sewer, lawn/yard care
- $450 HOA Transfer Fee
- Association Phone (616) 365-5033
- El Dorado Condominiums
Pet Policy
- Pets Allowed
Additional Features
- Security
- Security Service
Ownership History
Purchase Details
Home Financials for this Owner
Home Financials are based on the most recent Mortgage that was taken out on this home.Purchase Details
Home Financials for this Owner
Home Financials are based on the most recent Mortgage that was taken out on this home.Purchase Details
Home Financials for this Owner
Home Financials are based on the most recent Mortgage that was taken out on this home.Purchase Details
Home Financials for this Owner
Home Financials are based on the most recent Mortgage that was taken out on this home.Purchase Details
Home Financials for this Owner
Home Financials are based on the most recent Mortgage that was taken out on this home.Purchase Details
Purchase Details
Map
Similar Homes in Grand Rapids, MI
Home Values in the Area
Average Home Value in this Area
Purchase History
| Date | Type | Sale Price | Title Company |
|---|---|---|---|
| Warranty Deed | $315,000 | Chicago Title | |
| Warranty Deed | $300,000 | Sun Title Agency Of Mi Llc | |
| Warranty Deed | $165,500 | Midstate Title Agency Llc | |
| Warranty Deed | $145,500 | Grand Rapids Title | |
| Warranty Deed | $146,000 | Group Title Agency Services | |
| Deed | $55,000 | None Available | |
| Deed In Lieu Of Foreclosure | -- | None Available |
Mortgage History
| Date | Status | Loan Amount | Loan Type |
|---|---|---|---|
| Open | $252,000 | New Conventional | |
| Previous Owner | $240,000 | New Conventional | |
| Previous Owner | $132,400 | New Conventional | |
| Previous Owner | $130,950 | New Conventional | |
| Previous Owner | $138,700 | New Conventional |
Property History
| Date | Event | Price | Change | Sq Ft Price |
|---|---|---|---|---|
| 10/15/2024 10/15/24 | Sold | $315,000 | -3.1% | $256 / Sq Ft |
| 09/06/2024 09/06/24 | Pending | -- | -- | -- |
| 08/28/2024 08/28/24 | For Sale | $325,000 | +8.3% | $264 / Sq Ft |
| 08/24/2021 08/24/21 | Sold | $300,000 | +5.3% | $244 / Sq Ft |
| 07/18/2021 07/18/21 | Pending | -- | -- | -- |
| 07/14/2021 07/14/21 | For Sale | $284,900 | +72.1% | $231 / Sq Ft |
| 09/12/2014 09/12/14 | Sold | $165,500 | -2.5% | $151 / Sq Ft |
| 08/06/2014 08/06/14 | Pending | -- | -- | -- |
| 07/30/2014 07/30/14 | For Sale | $169,800 | +16.7% | $155 / Sq Ft |
| 10/31/2012 10/31/12 | Sold | $145,500 | -2.2% | $133 / Sq Ft |
| 09/21/2012 09/21/12 | Pending | -- | -- | -- |
| 08/28/2012 08/28/12 | For Sale | $148,800 | -- | $136 / Sq Ft |
Tax History
| Year | Tax Paid | Tax Assessment Tax Assessment Total Assessment is a certain percentage of the fair market value that is determined by local assessors to be the total taxable value of land and additions on the property. | Land | Improvement |
|---|---|---|---|---|
| 2024 | $4,223 | $144,300 | $0 | $0 |
| 2023 | $4,285 | $143,700 | $0 | $0 |
| 2022 | $4,068 | $120,800 | $0 | $0 |
| 2021 | $2,807 | $120,800 | $0 | $0 |
| 2020 | $2,684 | $120,800 | $0 | $0 |
| 2019 | $2,811 | $113,500 | $0 | $0 |
| 2018 | $2,714 | $98,400 | $0 | $0 |
| 2017 | $2,642 | $80,900 | $0 | $0 |
| 2016 | $2,674 | $75,500 | $0 | $0 |
| 2015 | $2,487 | $75,500 | $0 | $0 |
| 2013 | -- | $66,700 | $0 | $0 |
Source: Southwestern Michigan Association of REALTORS®
MLS Number: 21027700
APN: 41-14-30-257-010
- 529 Fountain St NE
- 318 College Ave NE
- 253 Prospect Ave NE Unit 105
- 430 Union Ave NE Unit 303
- 430 Union Ave NE
- 460 Fulton St E Unit 3
- 235 Lyon St NE
- 44 Lafayette Ave NE Unit 6
- 753 Innes St NE
- 30 College Ave SE Unit 25
- 30 College Ave SE Unit 37
- 104 Langdon Ave NE
- 135 Houseman Ave NE
- 443 Emerald Ave NE
- 447 Emerald Ave NE
- 22 Jefferson Ave SE
- 116 Union Ave SE
- 442 Emerald Ave NE
- 806 Baldwin St SE
- 538 Eastern Ave NE
