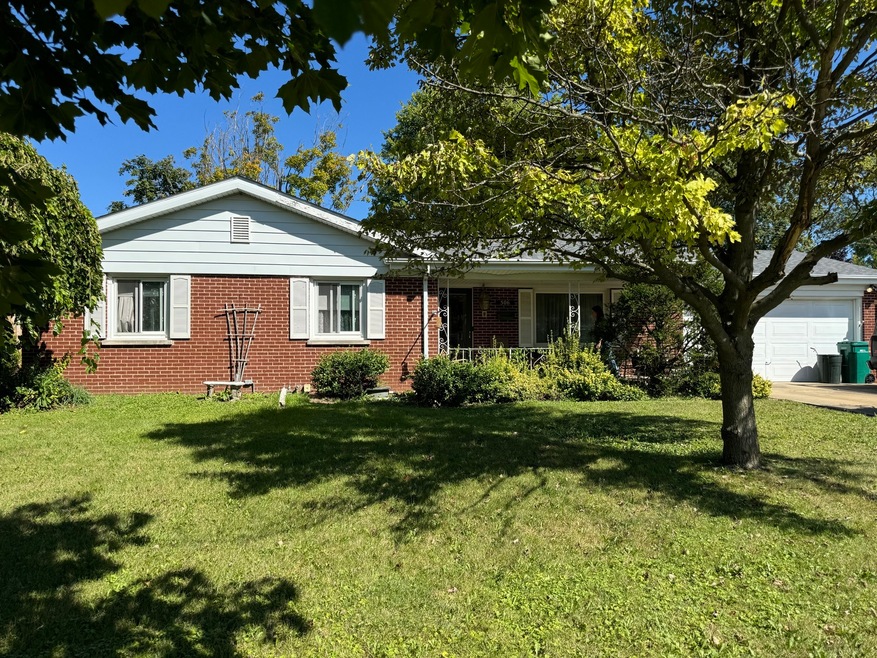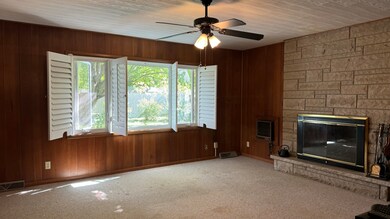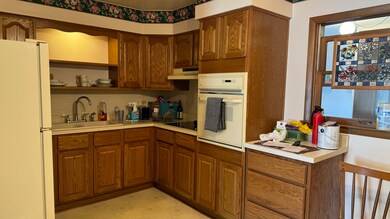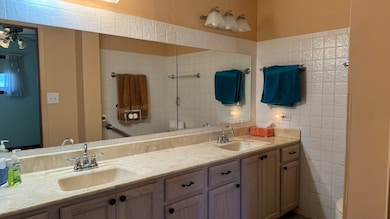
506 Madison St Unit 4 Joliet, IL 60435
Highlights
- Mature Trees
- Fenced Yard
- 2 Car Attached Garage
- Ranch Style House
- Porch
- Patio
About This Home
As of January 2025Move-in ready, all-brick ranch with basement and 2-car garage! Spacious and well maintained and waiting for you. Enjoy evenings on the covered front porch. Inside is large living room with picture room. Eat-in kitchen with plenty of cabinets includes appliances. Spacious living room / dining room combo. Family room with fireplace and plantation shutters with lovely views to backyard. Master suite with large master bath features double bowl vanity. Two additional bedrooms share hall bath. In a work from home situation? Main floor office space will suit your needs and Main floor laundry. DRY basement is ready for your vision for finishing. Fenced-in back yard. Roof and furnace replaced in 2023. Estate sale sold "as-is"
Last Agent to Sell the Property
Next Home Crossroads License #471018203 Listed on: 09/26/2024
Home Details
Home Type
- Single Family
Est. Annual Taxes
- $5,646
Year Built
- Built in 1961
Lot Details
- Lot Dimensions are 83 x 131
- Fenced Yard
- Mature Trees
Parking
- 2 Car Attached Garage
- Garage Transmitter
- Garage Door Opener
- Driveway
- Parking Space is Owned
Home Design
- Ranch Style House
- Brick Exterior Construction
- Asphalt Roof
- Concrete Perimeter Foundation
Interior Spaces
- 1,750 Sq Ft Home
- Family Room with Fireplace
- Living Room
- Dining Room
- Utility Room with Study Area
- Carpet
- Unfinished Basement
- Partial Basement
Kitchen
- Built-In Oven
- Cooktop
Bedrooms and Bathrooms
- 3 Bedrooms
- 3 Potential Bedrooms
- Bathroom on Main Level
- 2 Full Bathrooms
- Dual Sinks
Laundry
- Laundry Room
- Laundry in multiple locations
- Dryer
- Washer
- Sink Near Laundry
Accessible Home Design
- Grab Bar In Bathroom
- Halls are 36 inches wide or more
- Accessibility Features
- Level Entry For Accessibility
- Ramp on the main level
Outdoor Features
- Patio
- Porch
Schools
- Joliet West High School
Utilities
- Central Air
- Heating System Uses Natural Gas
Listing and Financial Details
- Senior Tax Exemptions
- Homeowner Tax Exemptions
Ownership History
Purchase Details
Home Financials for this Owner
Home Financials are based on the most recent Mortgage that was taken out on this home.Purchase Details
Purchase Details
Purchase Details
Purchase Details
Home Financials for this Owner
Home Financials are based on the most recent Mortgage that was taken out on this home.Similar Homes in Joliet, IL
Home Values in the Area
Average Home Value in this Area
Purchase History
| Date | Type | Sale Price | Title Company |
|---|---|---|---|
| Deed | $265,000 | Old Republic Title | |
| Interfamily Deed Transfer | -- | None Available | |
| Interfamily Deed Transfer | -- | None Available | |
| Interfamily Deed Transfer | -- | None Available | |
| Interfamily Deed Transfer | -- | -- | |
| Warranty Deed | $145,000 | Chicago Title Insurance Co | |
| Warranty Deed | $118,000 | -- |
Mortgage History
| Date | Status | Loan Amount | Loan Type |
|---|---|---|---|
| Previous Owner | $94,320 | No Value Available |
Property History
| Date | Event | Price | Change | Sq Ft Price |
|---|---|---|---|---|
| 01/13/2025 01/13/25 | Sold | $265,000 | -5.4% | $151 / Sq Ft |
| 10/18/2024 10/18/24 | Pending | -- | -- | -- |
| 10/04/2024 10/04/24 | Price Changed | $280,000 | -3.1% | $160 / Sq Ft |
| 10/02/2024 10/02/24 | For Sale | $289,000 | -- | $165 / Sq Ft |
Tax History Compared to Growth
Tax History
| Year | Tax Paid | Tax Assessment Tax Assessment Total Assessment is a certain percentage of the fair market value that is determined by local assessors to be the total taxable value of land and additions on the property. | Land | Improvement |
|---|---|---|---|---|
| 2023 | $6,177 | $79,743 | $19,315 | $60,428 |
| 2022 | $5,772 | $72,133 | $17,472 | $54,661 |
| 2021 | $5,298 | $67,370 | $16,318 | $51,052 |
| 2020 | $5,049 | $63,979 | $15,497 | $48,482 |
| 2019 | $4,657 | $59,460 | $14,402 | $45,058 |
| 2018 | $4,379 | $54,944 | $13,308 | $41,636 |
| 2017 | $4,024 | $49,953 | $12,099 | $37,854 |
| 2016 | $3,758 | $45,967 | $11,092 | $34,875 |
| 2015 | $3,562 | $43,100 | $10,400 | $32,700 |
| 2014 | $3,562 | $42,900 | $10,350 | $32,550 |
| 2013 | $3,562 | $45,195 | $11,495 | $33,700 |
Agents Affiliated with this Home
-
Emily Tracy

Seller's Agent in 2025
Emily Tracy
Next Home Crossroads
(815) 955-8543
6 in this area
63 Total Sales
-
George Ayling

Buyer's Agent in 2025
George Ayling
Select a Fee RE System
(708) 466-4093
4 in this area
277 Total Sales
Map
Source: Midwest Real Estate Data (MRED)
MLS Number: 12163202
APN: 07-07-125-004
- 2234 W Acres Rd
- 654 Springfield Ave
- 216 Madison St Unit 1A
- 214 Madison St Unit 2C
- 222 Madison St Unit 302
- 222 Madison St Unit 315
- 222 Madison St Unit 207
- 802 Sheila Dr
- 1712 Avalon Ave
- 423 Tana Ln
- 1620 Mayfield Ave
- 1616 Glenwood Ave
- 1615 W Acres Rd
- 1012 Belden Way Unit VII
- 2306 Birchwood Ln
- 1613 Jones St
- 2617 Caddy Ln
- 2365 W Jefferson St
- 1511 Caton Ave
- 712 Fairlane Dr






