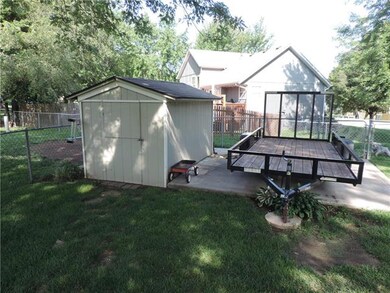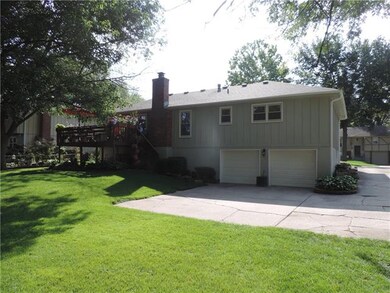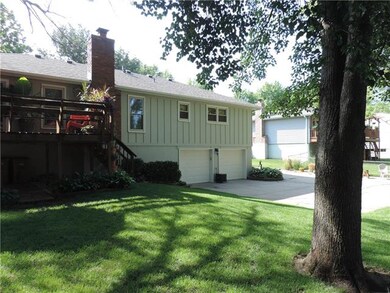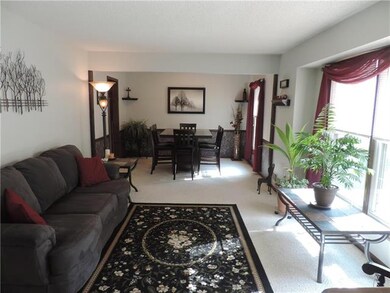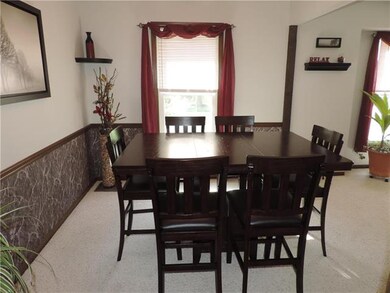
506 N Jefferson St Raymore, MO 64083
Highlights
- Deck
- 1 Fireplace
- Skylights
- Vaulted Ceiling
- Granite Countertops
- Shades
About This Home
As of September 2018This is a great house! It has a great layout with large rooms, fully finished basement large enough for entertaining and a full gym. The pride of ownership shows, meticulously well maintained yard. The large bedrooms provide plenty of private space. The deep garage. Additional storage in backyard in shed. Also has a concrete pad for a boat or RV. Circle drive in front (Plenty of Parking) Just minutes from grocery store, shopping centers, in Raymore
Home Details
Home Type
- Single Family
Est. Annual Taxes
- $1,771
Year Built
- Built in 1976
Lot Details
- 10,836 Sq Ft Lot
- Aluminum or Metal Fence
Parking
- 2 Car Attached Garage
- Rear-Facing Garage
- Off-Street Parking
Home Design
- Brick Frame
- Composition Roof
Interior Spaces
- Wet Bar: All Carpet
- Built-In Features: All Carpet
- Vaulted Ceiling
- Ceiling Fan: All Carpet
- Skylights
- 1 Fireplace
- Shades
- Plantation Shutters
- Drapes & Rods
- Finished Basement
- Laundry in Basement
Kitchen
- Cooktop
- Dishwasher
- Granite Countertops
- Laminate Countertops
- Disposal
Flooring
- Wall to Wall Carpet
- Linoleum
- Laminate
- Stone
- Ceramic Tile
- Luxury Vinyl Plank Tile
- Luxury Vinyl Tile
Bedrooms and Bathrooms
- 3 Bedrooms
- Cedar Closet: All Carpet
- Walk-In Closet: All Carpet
- 2 Full Bathrooms
- Double Vanity
- Bathtub with Shower
Outdoor Features
- Deck
- Enclosed patio or porch
Schools
- Timber Creek Elementary School
- Raymore-Peculiar High School
Utilities
- Central Heating and Cooling System
Community Details
- Heritage Hills Subdivision
Listing and Financial Details
- Assessor Parcel Number 2245500
Ownership History
Purchase Details
Purchase Details
Purchase Details
Home Financials for this Owner
Home Financials are based on the most recent Mortgage that was taken out on this home.Purchase Details
Home Financials for this Owner
Home Financials are based on the most recent Mortgage that was taken out on this home.Map
Similar Homes in the area
Home Values in the Area
Average Home Value in this Area
Purchase History
| Date | Type | Sale Price | Title Company |
|---|---|---|---|
| Special Warranty Deed | -- | None Listed On Document | |
| Special Warranty Deed | -- | None Listed On Document | |
| Special Warranty Deed | -- | None Available | |
| Warranty Deed | -- | None Available | |
| Warranty Deed | -- | -- |
Mortgage History
| Date | Status | Loan Amount | Loan Type |
|---|---|---|---|
| Previous Owner | $823,661,000 | Commercial | |
| Previous Owner | $144,110 | FHA |
Property History
| Date | Event | Price | Change | Sq Ft Price |
|---|---|---|---|---|
| 03/16/2025 03/16/25 | Rented | -- | -- | -- |
| 03/14/2025 03/14/25 | Off Market | $2,010 | -- | -- |
| 03/07/2025 03/07/25 | For Rent | $2,010 | +3.3% | -- |
| 01/04/2023 01/04/23 | For Rent | $1,945 | -99.0% | -- |
| 01/04/2023 01/04/23 | Rented | -- | -- | -- |
| 09/04/2018 09/04/18 | Sold | -- | -- | -- |
| 08/03/2018 08/03/18 | Pending | -- | -- | -- |
| 08/02/2018 08/02/18 | For Sale | $189,500 | -- | $98 / Sq Ft |
Tax History
| Year | Tax Paid | Tax Assessment Tax Assessment Total Assessment is a certain percentage of the fair market value that is determined by local assessors to be the total taxable value of land and additions on the property. | Land | Improvement |
|---|---|---|---|---|
| 2024 | $2,573 | $31,620 | $3,830 | $27,790 |
| 2023 | $2,690 | $31,620 | $3,830 | $27,790 |
| 2022 | $2,536 | $28,000 | $3,830 | $24,170 |
| 2021 | $2,291 | $28,000 | $3,830 | $24,170 |
| 2020 | $2,164 | $25,980 | $3,830 | $22,150 |
| 2019 | $2,089 | $25,980 | $3,830 | $22,150 |
| 2018 | $1,939 | $23,280 | $3,300 | $19,980 |
| 2017 | $1,771 | $23,280 | $3,300 | $19,980 |
| 2016 | $1,771 | $22,080 | $3,300 | $18,780 |
| 2015 | $1,773 | $22,080 | $3,300 | $18,780 |
| 2014 | $1,761 | $21,930 | $3,300 | $18,630 |
| 2013 | -- | $21,930 | $3,300 | $18,630 |
Source: Heartland MLS
MLS Number: 2121387
APN: 2245500
- 314 Shenandoah Dr
- 206 W Calico Dr
- 616 Laredo Ct
- 100 N Franklin St
- 101 N Franklin St
- 308 W Sierra Dr
- 200 W Sierra Dr
- 402 N Cheyenne Dr
- 508 Foxglove Ln
- 504 Foxglove Ln
- 709 Wood Sage Ct
- 707 Wood Sage Ct
- 506 Foxglove Ln
- 500 Foxglove Ln
- 705 Wood Sage Ct
- 701 Red Clover Ct
- 704 Red Clover Ct
- 0 Madison Creek Dr
- 225 N Woodson Dr
- 701 Wood Sage Ct


