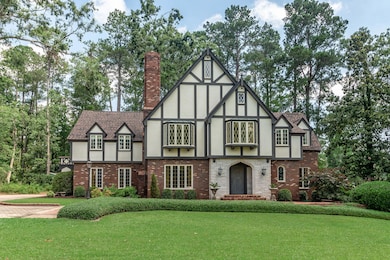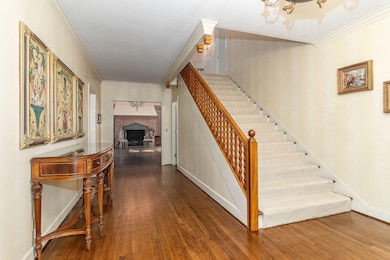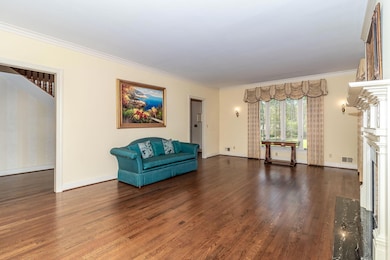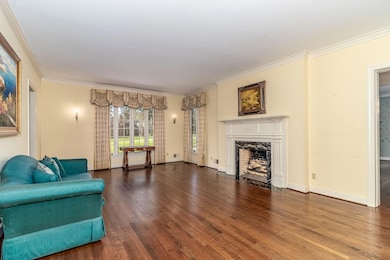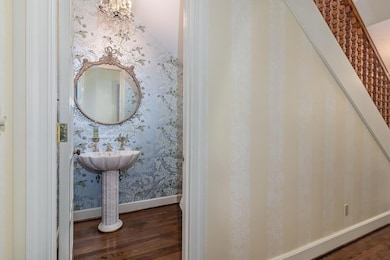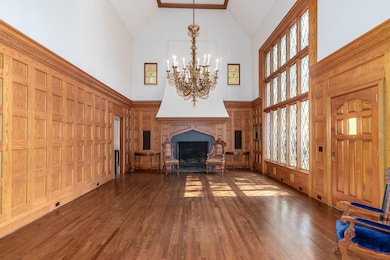506 Regent Place Augusta, GA 30909
West Augusta NeighborhoodEstimated payment $6,332/month
Highlights
- 1.48 Acre Lot
- Fireplace in Primary Bedroom
- Wood Flooring
- R.B. Hunt Elementary School Rated A
- Freestanding Bathtub
- Sun or Florida Room
About This Home
Nestled on 1.42 beautifully landscaped acres tucked away on a quiet cul-de-sac in the prestigious and historic Waverly neighborhood, this distinguished English Manor blends timeless elegance with impressive craftsmanship. Designed in 1976, this grand home welcomes you with an impressive entrance hall featuring gleaming hardwood floors and a graceful staircase leading to the second floor.Refined living spaces abound, including a formal living room with rich hardwoods and a fireplace crowned by a hand-carved wood mantle. The true centerpiece of the home is the magnificent Great Hall, boasting 27-foot ceilings, custom tongue-and-groove paneling, stately bookcases flanking the foyer entry, and a floor-to-ceiling leaded glass window that bathes the space in natural light. A commanding fireplace adds warmth and grandeur, with direct access to a private patio oasis.The spacious family or recreation room features a wet bar and striking custom glass windows sourced from New Orleans. The kitchen is outfitted with a brick arch framing a commercial gas oven, built-in grill, griddle, and warmer, all set against hand-painted tile and custom cherry cabinetry. A large walk-in pantry ensures ample storage. Adjacent is a formal dining room, ideal for entertaining.A sunroom with glass windows and hardwood floors offers a peaceful retreat, while the dedicated laundry room adds functionality. A stylish half bath serves guests on the main floor.The expansive owner's suite is a true sanctuary, highlighted by bay windows with a sitting area, a fireplace with an antique mantle, and a luxurious en-suite bath featuring dual walk-in closets, a walk-in shower, and a freestanding tub. Two additional upstairs bedrooms share a charming Jack-and-Jill bath with French ceramic tile, while a fourth bedroom enjoys the privacy of an en-suite bath and three closets.Outdoor living is equally enchanting, with two brick patios bordered by decorative cast iron railing sourced from England, a brick privacy wall enclosing the back grounds, and an outbuilding for storage.This exceptional property combines old-world charm with modern comfort in one of Augusta's historic and desirable neighborhoods just minutes from the Medical District, downtown, and local amenities.
Home Details
Home Type
- Single Family
Est. Annual Taxes
- $3,310
Year Built
- Built in 1974
Lot Details
- 1.48 Acre Lot
- Fenced
- Landscaped
- Front and Back Yard Sprinklers
Home Design
- Brick Exterior Construction
- Wallpaper
- Composition Roof
- Stucco
Interior Spaces
- 5,456 Sq Ft Home
- 2-Story Property
- Paneling
- Ceiling Fan
- Gas Log Fireplace
- Insulated Windows
- Insulated Doors
- Entrance Foyer
- Great Room with Fireplace
- 3 Fireplaces
- Family Room
- Living Room
- Dining Room
- Sun or Florida Room
- Attic Floors
- Fire and Smoke Detector
Kitchen
- Eat-In Kitchen
- Walk-In Pantry
- Gas Range
- Built-In Microwave
- Dishwasher
- Utility Sink
- Trash Compactor
- Disposal
Flooring
- Wood
- Carpet
- Ceramic Tile
Bedrooms and Bathrooms
- 4 Bedrooms
- Fireplace in Primary Bedroom
- Primary Bedroom Upstairs
- Walk-In Closet
- Freestanding Bathtub
- Garden Bath
Laundry
- Laundry Room
- Dryer
- Washer
Parking
- Parking Pad
- Brick Driveway
Outdoor Features
- Patio
- Outbuilding
Schools
- Westmont Elementary School
- Tutt Middle School
- Westside High School
Utilities
- Multiple cooling system units
- Multiple Heating Units
Community Details
- No Home Owners Association
- Waverly Subdivision
Listing and Financial Details
- Assessor Parcel Number 0242027000
Map
Home Values in the Area
Average Home Value in this Area
Tax History
| Year | Tax Paid | Tax Assessment Tax Assessment Total Assessment is a certain percentage of the fair market value that is determined by local assessors to be the total taxable value of land and additions on the property. | Land | Improvement |
|---|---|---|---|---|
| 2025 | $3,310 | $354,080 | $60,000 | $294,080 |
| 2024 | $3,310 | $331,532 | $60,000 | $271,532 |
| 2023 | $3,142 | $288,996 | $60,000 | $228,996 |
| 2022 | $3,361 | $291,334 | $60,000 | $231,334 |
| 2021 | $3,564 | $277,731 | $60,000 | $217,731 |
| 2020 | $3,261 | $249,210 | $60,000 | $189,210 |
| 2019 | $3,463 | $249,210 | $60,000 | $189,210 |
| 2018 | $3,487 | $249,210 | $60,000 | $189,210 |
| 2017 | $3,505 | $249,210 | $60,000 | $189,210 |
| 2016 | $3,508 | $249,210 | $60,000 | $189,210 |
| 2015 | $3,507 | $249,210 | $60,000 | $189,210 |
| 2014 | $3,514 | $249,818 | $60,000 | $189,818 |
Property History
| Date | Event | Price | List to Sale | Price per Sq Ft |
|---|---|---|---|---|
| 10/30/2025 10/30/25 | Price Changed | $1,150,000 | -17.9% | $211 / Sq Ft |
| 06/15/2025 06/15/25 | For Sale | $1,400,000 | -- | $257 / Sq Ft |
Purchase History
| Date | Type | Sale Price | Title Company |
|---|---|---|---|
| Quit Claim Deed | -- | None Available | |
| Deed | -- | -- | |
| Deed | -- | -- | |
| Deed | -- | -- | |
| Deed | $362,500 | -- |
Source: REALTORS® of Greater Augusta
MLS Number: 543260
APN: 0242027000
- 509 Winchester Dr
- 5 Prather Woods Ln
- 605 Regent Rd
- 3222 Ramsgate Rd
- 3307 Somerset Place
- 3218 Ramsgate Rd
- 538 Regent Rd
- 629 Canterbury Dr
- 3344 Wheeler Rd
- 3144 Edinburgh Dr
- 3204 Wheeler Rd
- 3129 Edinburgh Dr
- 3125 Exeter Rd
- 3122 Sussex Rd
- 3129 Ramsgate Rd
- 3121 Ramsgate Rd
- 3118 Exeter Rd
- 3116 Exeter Rd
- 745 Oxford Rd
- 751 Lancaster Rd
- 3190 Skinner Mill Rd
- 3170 Skinner Mill Rd
- 3150 Skinner Mill Rd
- 516 Cambridge Rd
- 504 Aumond Rd
- 416 Martha Ln
- 3003 Stratford Dr
- 680 Crane Creek Dr
- 3151 Lake Forest Dr
- 2812 Joy Rd
- 104 York Way
- 426 Pleasant Home Rd
- 1229 Sande Hill Place
- 3206 W Wimbledon Dr
- 249 Boy Scout Rd
- 3512 Jamaica Dr
- 3722 Walton Way Extension
- 222 Boy Scout Rd
- 220 Boy Scout Rd
- 3602 Nassau Dr

