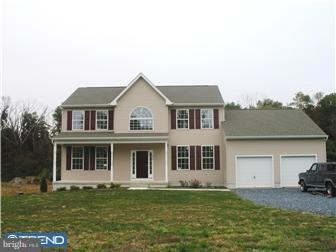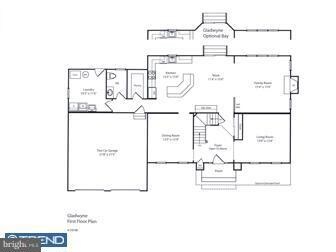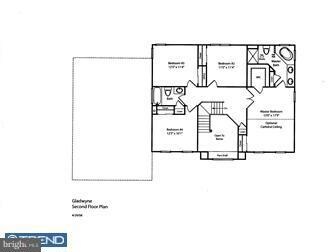
506 S Egg Harbor Rd Hammonton, NJ 08037
Winslow Township NeighborhoodEstimated Value: $506,609
Highlights
- Newly Remodeled
- Colonial Architecture
- Attic
- 3.28 Acre Lot
- Wooded Lot
- No HOA
About This Home
As of June 2012JUST REDUCED $30,000 for quick sale!!!Fantastic opportunity! New "Builder Model" home for sale, full concrete basement, gas heat, hot water & cooking, gas fireplace, 42 in. kitchen cabinetry, full eat-in kitchen, laundry room. Lots available from 3.24 to 9+ acre with several models to choose from. Call today for more info. This property is now available for rent at $2,295 per month.
Home Details
Home Type
- Single Family
Est. Annual Taxes
- $1,200
Year Built
- Built in 2009 | Newly Remodeled
Lot Details
- 3.28 Acre Lot
- Lot Dimensions are 125x100
- Level Lot
- Wooded Lot
- Property is in excellent condition
- Property is zoned PR1
Parking
- 2 Car Attached Garage
- On-Street Parking
Home Design
- Colonial Architecture
- Traditional Architecture
- Pitched Roof
- Shingle Roof
- Vinyl Siding
- Concrete Perimeter Foundation
Interior Spaces
- 2,570 Sq Ft Home
- Property has 2 Levels
- Ceiling height of 9 feet or more
- Marble Fireplace
- Family Room
- Living Room
- Dining Room
- Basement Fills Entire Space Under The House
- Laundry on main level
- Attic
Kitchen
- Eat-In Kitchen
- Self-Cleaning Oven
- Built-In Range
- Dishwasher
- Kitchen Island
Flooring
- Wall to Wall Carpet
- Vinyl
Bedrooms and Bathrooms
- 4 Bedrooms
- En-Suite Primary Bedroom
- En-Suite Bathroom
- 2.5 Bathrooms
Schools
- Winslow Township Middle School
- Winslow Township High School
Utilities
- Forced Air Heating and Cooling System
- Heating System Uses Gas
- Underground Utilities
- 200+ Amp Service
- Well
- Natural Gas Water Heater
- On Site Septic
- Cable TV Available
Community Details
- No Home Owners Association
- Gladwyne
Listing and Financial Details
- Tax Lot 00002 03
- Assessor Parcel Number 36-07304-00002 03
Ownership History
Purchase Details
Home Financials for this Owner
Home Financials are based on the most recent Mortgage that was taken out on this home.Purchase Details
Similar Homes in Hammonton, NJ
Home Values in the Area
Average Home Value in this Area
Purchase History
| Date | Buyer | Sale Price | Title Company |
|---|---|---|---|
| Center For Family Servicesi Nc | $255,000 | None Available | |
| Chiara Homes Llc | $75,000 | -- |
Mortgage History
| Date | Status | Borrower | Loan Amount |
|---|---|---|---|
| Open | Center For Family Servicesi Nc | $204,000 |
Property History
| Date | Event | Price | Change | Sq Ft Price |
|---|---|---|---|---|
| 06/08/2012 06/08/12 | Sold | $255,000 | -27.1% | $99 / Sq Ft |
| 04/02/2012 04/02/12 | Pending | -- | -- | -- |
| 10/13/2009 10/13/09 | For Sale | $349,900 | -- | $136 / Sq Ft |
Tax History Compared to Growth
Tax History
| Year | Tax Paid | Tax Assessment Tax Assessment Total Assessment is a certain percentage of the fair market value that is determined by local assessors to be the total taxable value of land and additions on the property. | Land | Improvement |
|---|---|---|---|---|
| 2024 | -- | $293,600 | $38,300 | $255,300 |
| 2023 | -- | $293,600 | $38,300 | $255,300 |
| 2022 | $0 | $293,600 | $38,300 | $255,300 |
| 2021 | $0 | $260,700 | $38,300 | $222,400 |
| 2020 | $0 | $260,700 | $38,300 | $222,400 |
| 2019 | $0 | $260,700 | $38,300 | $222,400 |
| 2018 | $0 | $260,700 | $38,300 | $222,400 |
| 2017 | $0 | $260,700 | $38,300 | $222,400 |
| 2016 | $0 | $260,700 | $38,300 | $222,400 |
| 2015 | -- | $257,600 | $38,300 | $219,300 |
| 2014 | -- | $257,600 | $38,300 | $219,300 |
Agents Affiliated with this Home
-
Cheryl George

Seller's Agent in 2012
Cheryl George
Weichert Corporate
(856) 983-2307
66 Total Sales
-
LAURA ODLAND

Buyer's Agent in 2012
LAURA ODLAND
BHHS Fox & Roach
(609) 504-8313
10 Total Sales
Map
Source: Bright MLS
MLS Number: 1005433598
APN: 36-07304-0000-00002-03
- 529 Hay Rd
- 389 S Egg Harbor Rd
- 0 Hall St
- 414 S Route 73
- L:43.03 Route 73
- 9 Heggan Ln
- 106 Oak Ave
- 148 E Central Ave
- 303 E Central Ave
- 166 Elmtowne Blvd
- 153 Elmtowne Blvd
- 164 Elmtowne Blvd
- 151 Elmtowne Blvd
- 407 Winterberry Ln
- 8 Poplar Ave
- 144 Elmtowne Blvd
- 715 Flittertown Rd
- 136 Elmtowne Blvd
- 112 Elmtowne Blvd
- 101 Curcio Ln
- 506 S Egg Harbor Rd
- 509 Egg Harbor Rd
- 507 Egg Harbor Rd
- 505 Egg Harbor Rd
- 503 Egg Harbor Rd
- 511 S Egg Harbor Rd
- 511 Egg Harbor Rd
- 511 Egg Harbor Rd
- 459 S Egg Harbor Rd
- 204 Spring Garden Rd
- 406 Hay Rd
- 408 Hay Rd
- 410 Hay Rd
- 410 Hay St
- 456 S Egg Harbor Rd
- 412 Hay Rd
- 403 Hay Rd
- 0 S Egg Harbor Rd Unit 5429565
- 0 S Egg Harbor Rd Unit 5621981
- 212 Spring Garden Rd


